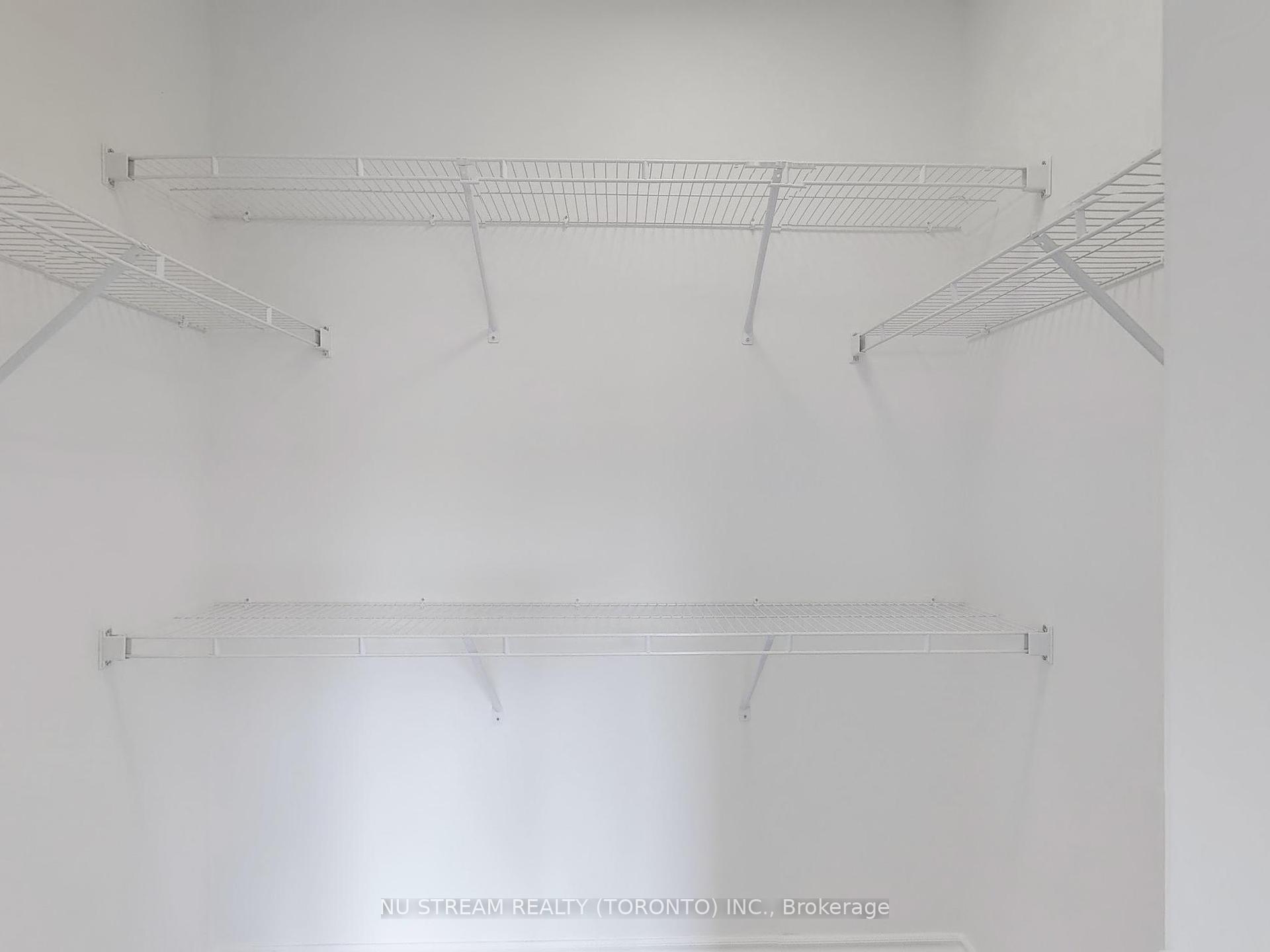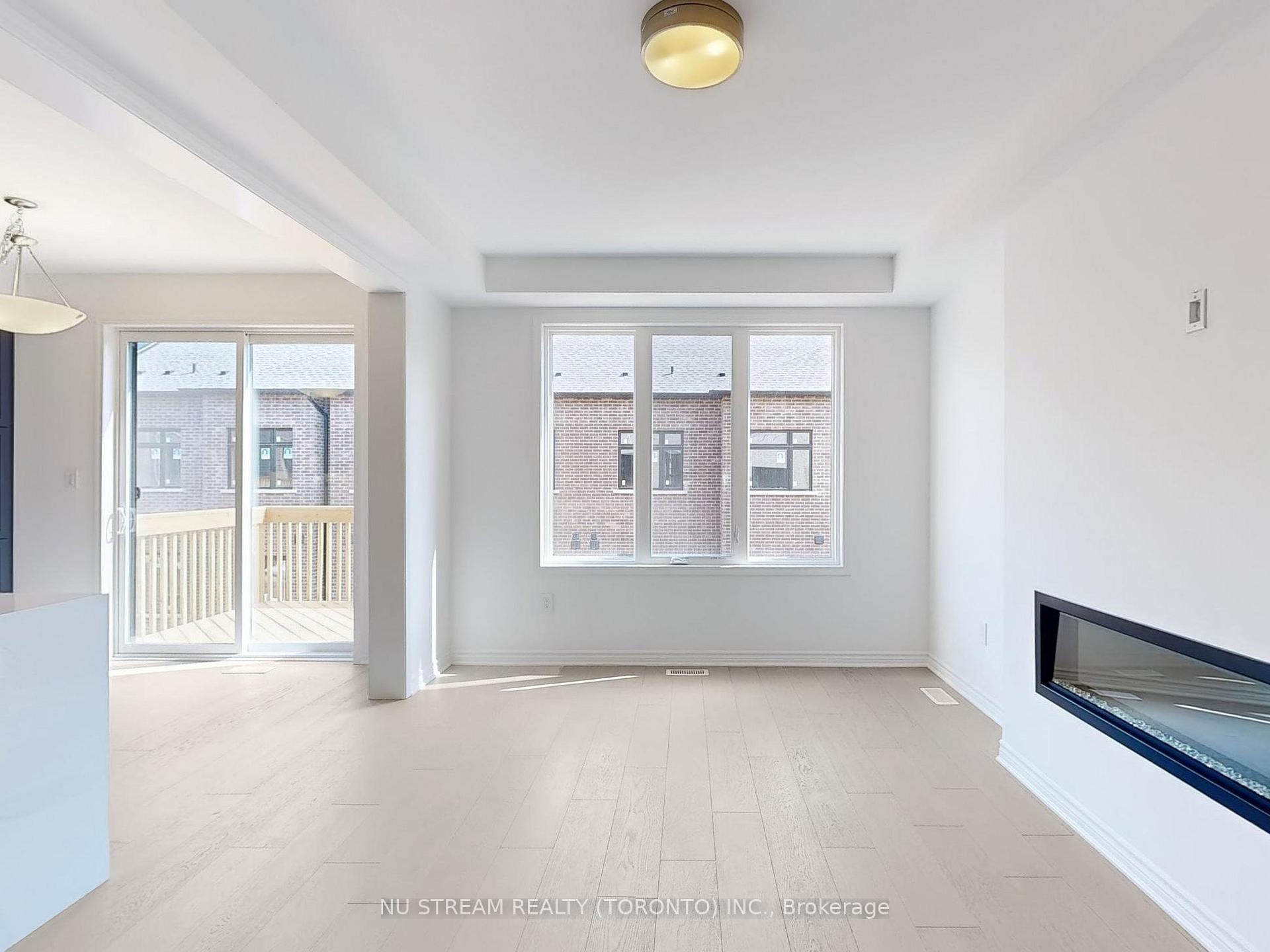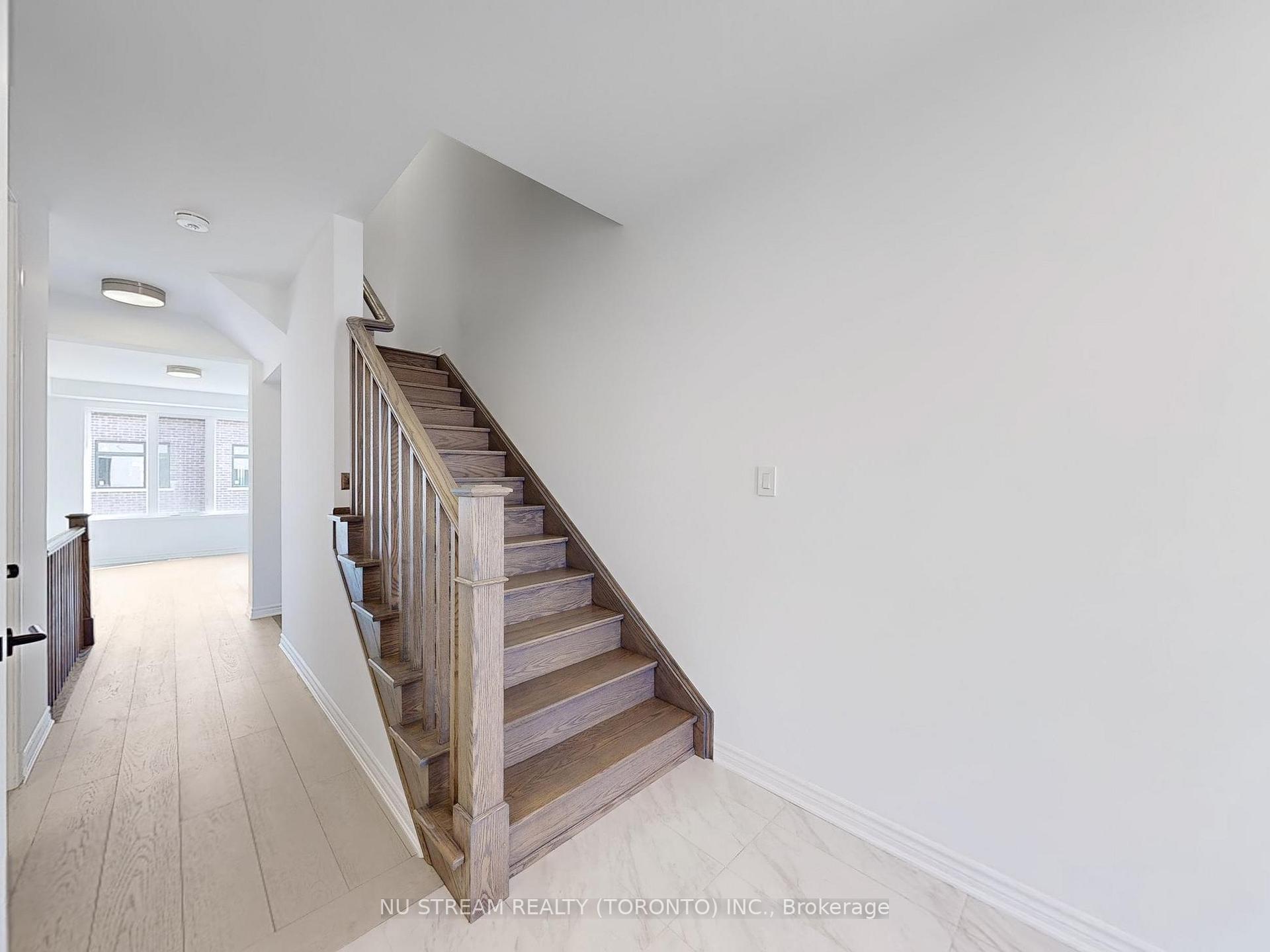
Menu



Login Required
Real estate boards require you to create an account to view sold listing.
to see all the details .
3 bed
3 bath
2parking
sqft *
Sold
List Price:
$1,190,000
Sold Price:
$1,150,000
Sold in May 2025
Ready to go see it?
Looking to sell your property?
Get A Free Home EvaluationListing History
Loading price history...
Description
This Brand New Mattamy Town-Home With over $85,000 in Upgrades, This Home features a 9'ft Ceiling and hardwood floor throughout the 1st and 2nd floors. Walk Out Basement, 3 Bedrooms, 3 Bathrooms in Upper Joshua Creek. Bright sunny kitchen, a Sleek Quartz Kitchen Island, extra large and deep sink, wall-to-wall pantry, gold-plated faucet, Stainless Steel Appliances. Open concept combined with a family room featuring a flameless gas fireplace is great for entertainment. Solid Wood Staircase with upgraded Handrails and Pickets. Master Bedroom features a spa-like bathroom, upgraded quartz countertop, cabinet, faucets, rain shower head, and Flameless Glass Shower. Walk-out basement with a Large Window for Natural Light. This Home uses GEOTHERMAL ENERGY SYSTEM technology. Homes include Extra Insulation, Airtightness, High-Performance Windows, and improved Ventilation for a more comfortable, Energy-Efficient home. Live your dream in this Oakville Community, including a future elementary school, Neighborhood park, and community village square. Enjoy the prestigious charm of Oakville's shopping areas and restaurants, with Easy Access to Oakville GO and Highway 403.
Extras
Details
| Area | Halton |
| Family Room | No |
| Heat Type | Forced Air |
| A/C | Central Air |
| Garage | Built-In |
| Neighbourhood | 1010 - JM Joshua Meadows |
| Fireplace | 1 |
| Heating Source | Gas |
| Sewers | Sewer |
| Laundry Level | |
| Pool Features | None |
Rooms
| Room | Dimensions | Features |
|---|---|---|
| Bedroom 3 (Second) | 3.23 X 2.92 m |
|
| Bedroom 2 (Second) | 3.39 X 3.05 m |
|
| Primary Bedroom (Second) | 5.05 X 3.66 m |
|
| Kitchen (Main) | 3.13 X 2.68 m |
|
| Dining Room (Main) | 3.13 X 2.37 m |
|
| Great Room (Main) | 3.35 X 4.9 m |
|
| Den (Main) | 1.82 X 2.43 m |
|
Broker: NU STREAM REALTY (TORONTO) INC.MLS®#: W12132265
Population
Gender
male
female
50%
50%
Family Status
Marital Status
Age Distibution
Dominant Language
Immigration Status
Socio-Economic
Employment
Highest Level of Education
Households
Structural Details
Total # of Occupied Private Dwellings3404
Dominant Year BuiltNaN
Ownership
Owned
Rented
77%
23%
Age of Home (Years)
Structural Type