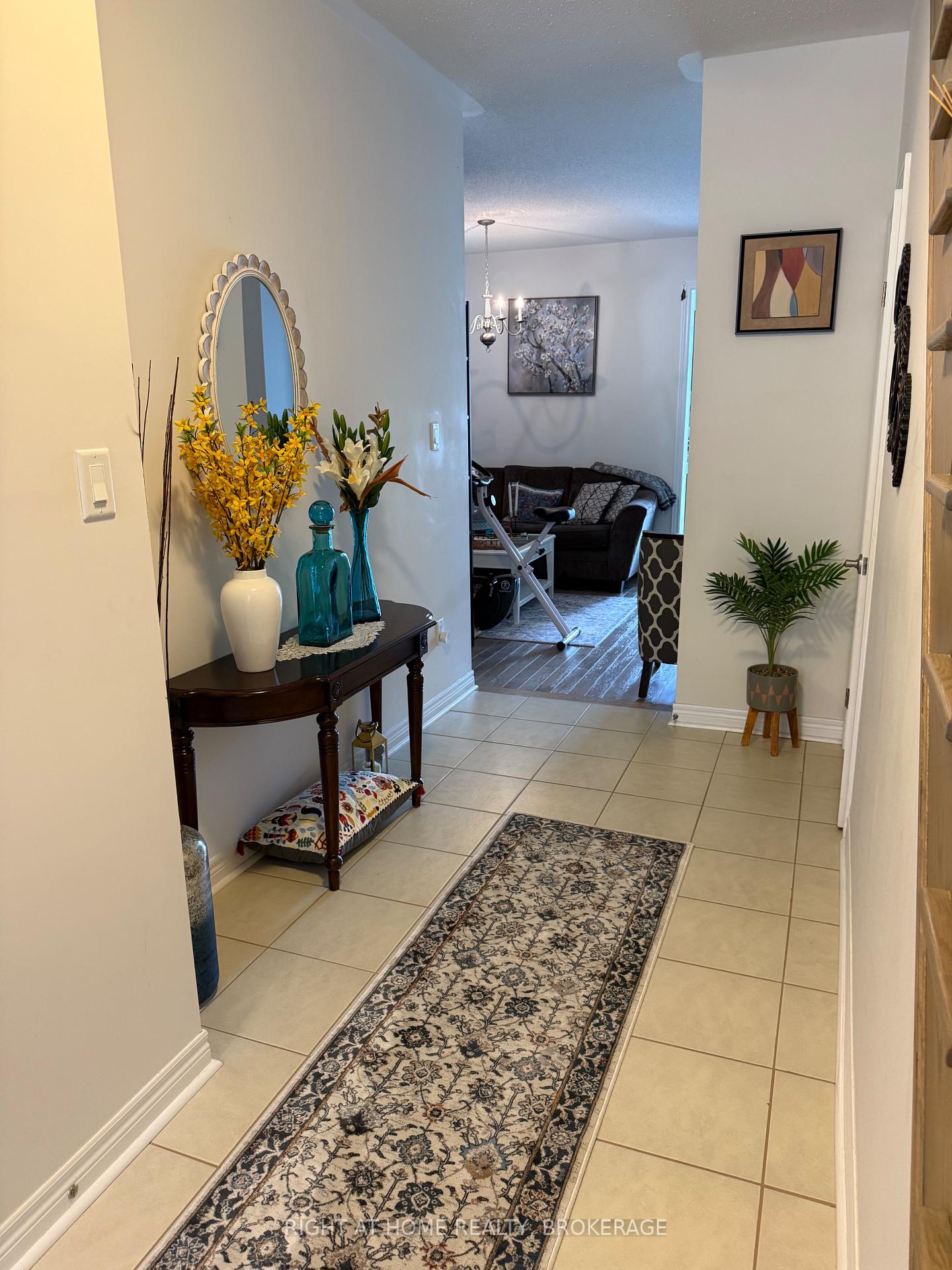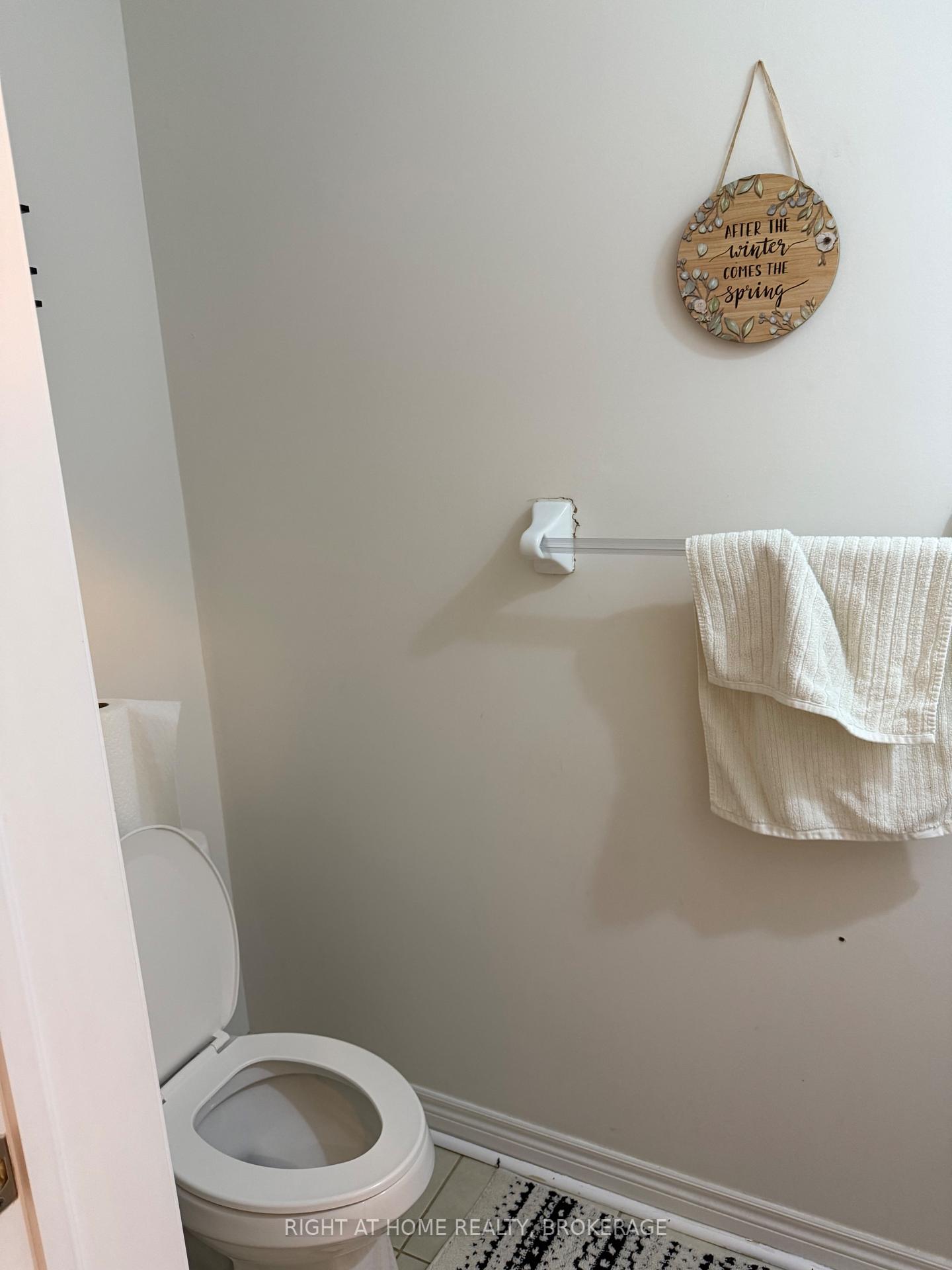
Menu
3051 Eberly Woods Drive, Oakville, ON L6M 0T5



Login Required
Real estate boards require you to be signed in to access this property.
to see all the details .
3 bed
3 bath
2parking
sqft *
Terminated
List Price:
$3,700
Ready to go see it?
Looking to sell your property?
Get A Free Home EvaluationListing History
Loading price history...
Description
Discover this beautiful 3-bedroom, 3-bathroom home in the sought-after Preserve community,Located on a premium lot with no rear neighbours, this home offers both privacy and serenity. Inside, you'll find brand new maple hardwood floors in the living and dining are LED portlights. The modern kitchen features stainless steel appliances, quartz countertops, and anunder-mount sink perfect for both cooking and entertaining. Upstairs includes a convenient second-floor laundry, a spacious primary bedroom with a walk-in closet and a 4-piece ensuite bath. The open-concept layout is ideal for family living and entertaining guests. Located within walking distance to elementary schools, parks, and trails this is the perfect place to live.
Extras
Details
| Area | Halton |
| Family Room | No |
| Heat Type | Forced Air |
| A/C | Central Air |
| Garage | Built-In |
| Neighbourhood | 1008 - GO Glenorchy |
| Heating Source | Gas |
| Sewers | Sewer |
| Laundry Level | Ensuite |
| Pool Features | None |
Rooms
| Room | Dimensions | Features |
|---|---|---|
| Bedroom 3 (Second) | 3 X 2.28 m | |
| Bedroom 2 (Second) | 3.55 X 3.5 m | |
| Primary Bedroom (Second) | 4.42 X 3.34 m | |
| Living Room (Main) | 5.23 X 3.7 m | |
| Breakfast (Main) | 3.34 X 2.6 m |
|
| Kitchen (Main) | 3.34 X 2.6 m |
|
Broker: RIGHT AT HOME REALTY, BROKERAGEMLS®#: W12204250
Population
Gender
male
female
50%
50%
Family Status
Marital Status
Age Distibution
Dominant Language
Immigration Status
Socio-Economic
Employment
Highest Level of Education
Households
Structural Details
Total # of Occupied Private Dwellings3404
Dominant Year BuiltNaN
Ownership
Owned
Rented
77%
23%
Age of Home (Years)
Structural Type