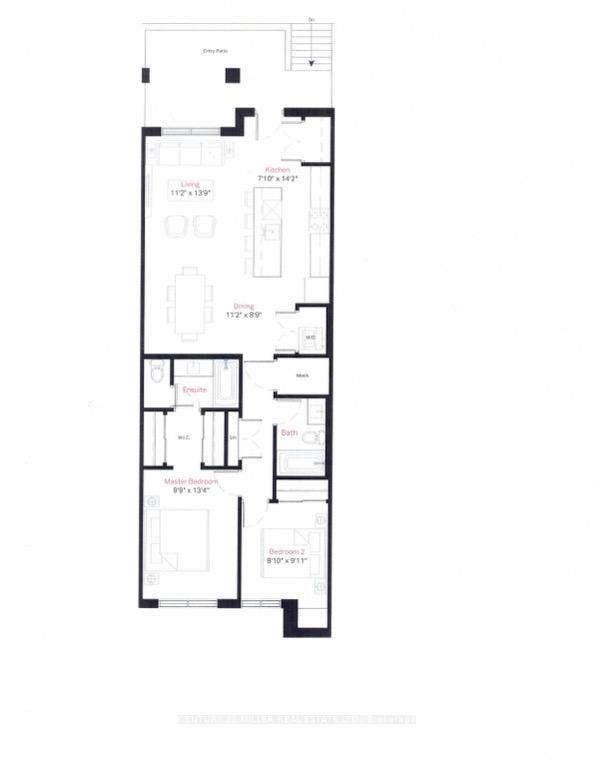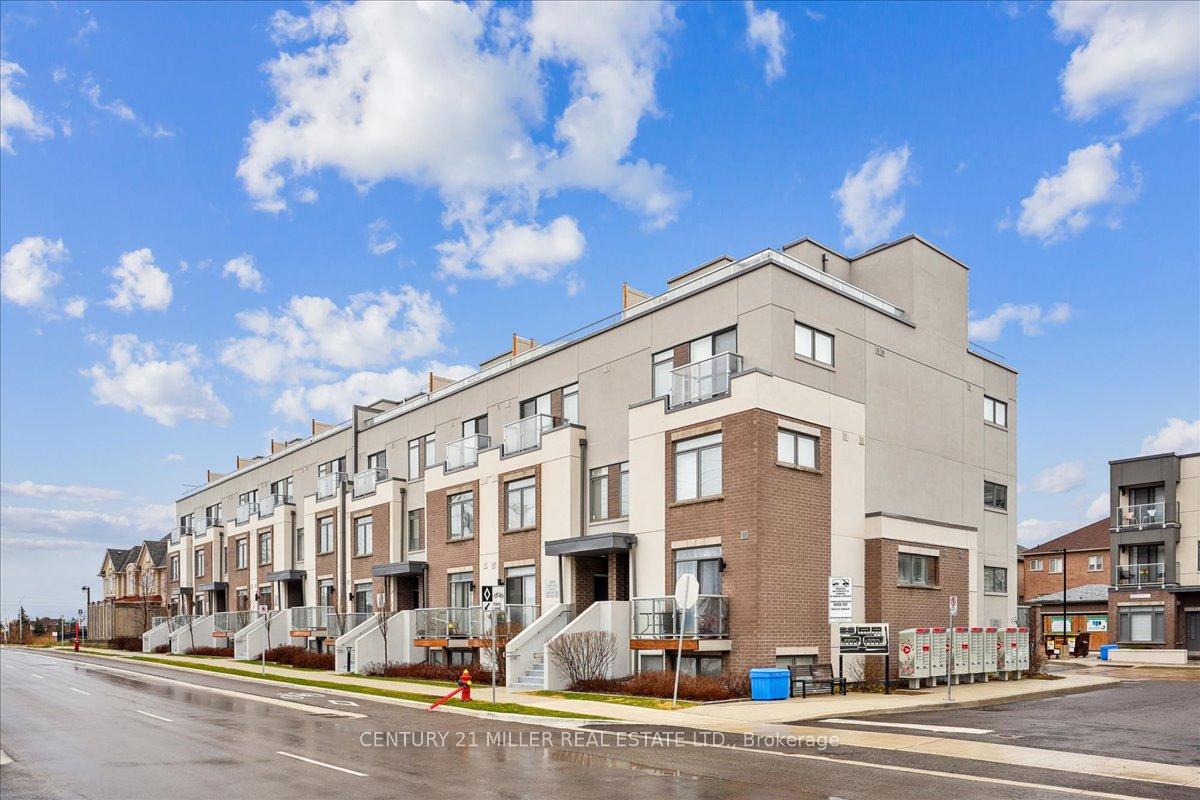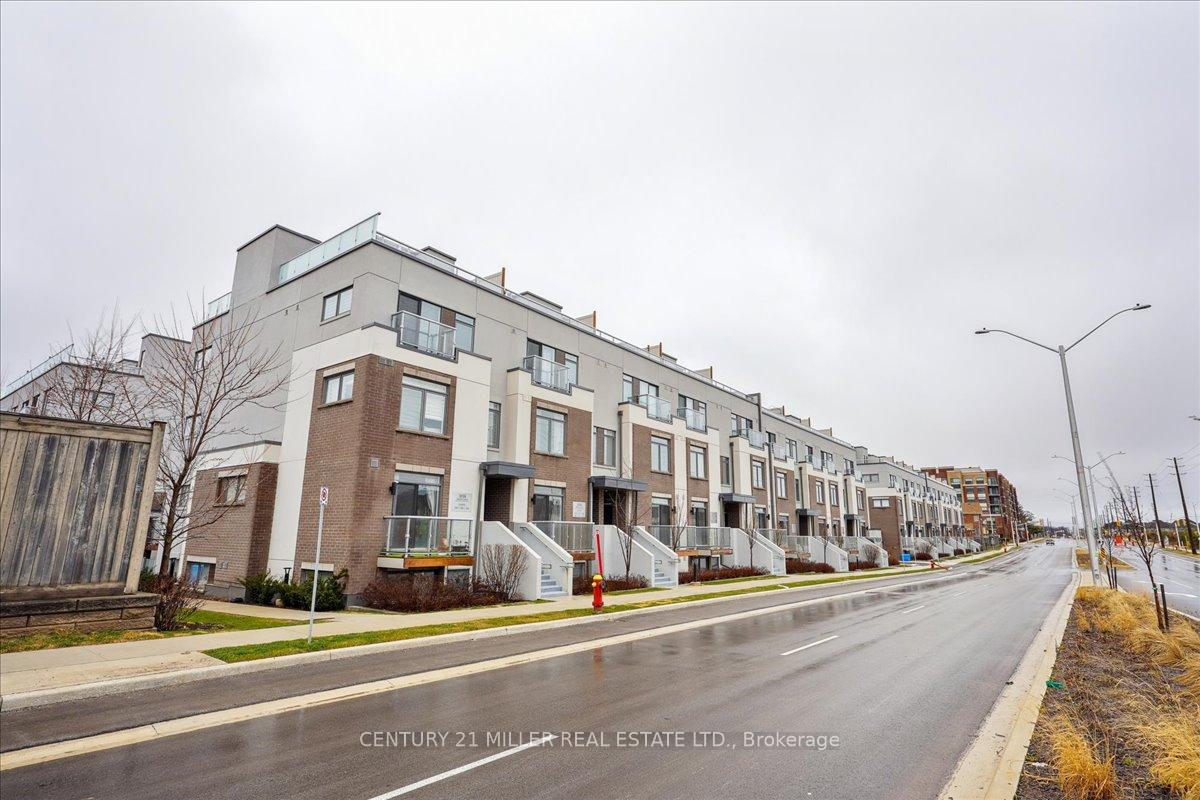
Menu
#108 - 3058 Sixth Line, Oakville, ON L6M 1P8



Login Required
Create an account or to view all Images.
2 bed
2 bath
1parking
sqft *
NewJust Listed
List Price:
$649,900
Listed on Jun 2025
Ready to go see it?
Looking to sell your property?
Get A Free Home EvaluationListing History
Loading price history...
Description
Welcome to this stylish and fully upgraded single-level townhome nestled in a small, exclusive enclave in Oakvilles desirable Glenorchy community. Offering a rare no-stairs layout, this bright and modern home features 2 bedrooms and 2 full bathrooms, perfect for downsizers, first-time buyers, or those seeking easy, low-maintenance living. The open-concept layout is both functional and inviting, featuring a marble tile foyer, formal dining area, and a comfortable living space with a faux brick accent wall. The sleek white kitchen is complete with stainless steel appliances, an oversized island with breakfast bar, and stunning double waterfall quartz countertops perfect for entertaining or everyday living. Both spacious bedrooms come with custom blackout blinds, and the primary suite offers double closets and an upgraded 4-piece ensuite. A main 4-piece bath, in-suite laundry with stackable washer/dryer combo. Includes 1 underground parking space and a storage locker. Conveniently located close to schools, parks, shopping, amenities, and highway access, this home offers modern comfort in a peaceful, well-connected community.
Extras
Details
| Area | Halton |
| Family Room | No |
| Heat Type | Forced Air |
| A/C | Central Air |
| Garage | Underground |
| Neighbourhood | 1008 - GO Glenorchy |
| Heating Source | Gas |
| Sewers | |
| Laundry Level | Ensuite |
| Pool Features | |
| Exposure | West |
Rooms
| Room | Dimensions | Features |
|---|---|---|
| Bedroom 2 (Main) | 2.69 X 3.02 m | |
| Primary Bedroom (Main) | 2.97 X 4.06 m |
|
| Kitchen (Main) | 2.39 X 4.32 m | |
| Dining Room (Main) | 3.4 X 2.67 m |
|
| Living Room (Main) | 3.4 X 4.19 m |
|
Broker: CENTURY 21 MILLER REAL ESTATE LTD.MLS®#: W12085540
Population
Gender
male
female
50%
50%
Family Status
Marital Status
Age Distibution
Dominant Language
Immigration Status
Socio-Economic
Employment
Highest Level of Education
Households
Structural Details
Total # of Occupied Private Dwellings3404
Dominant Year BuiltNaN
Ownership
Owned
Rented
77%
23%
Age of Home (Years)
Structural Type