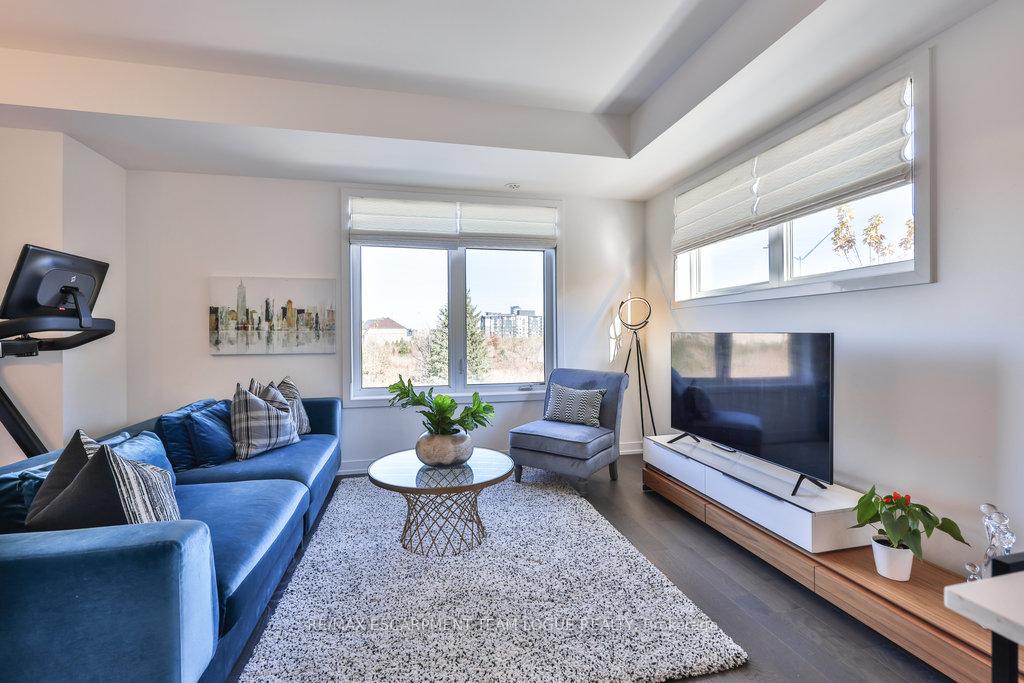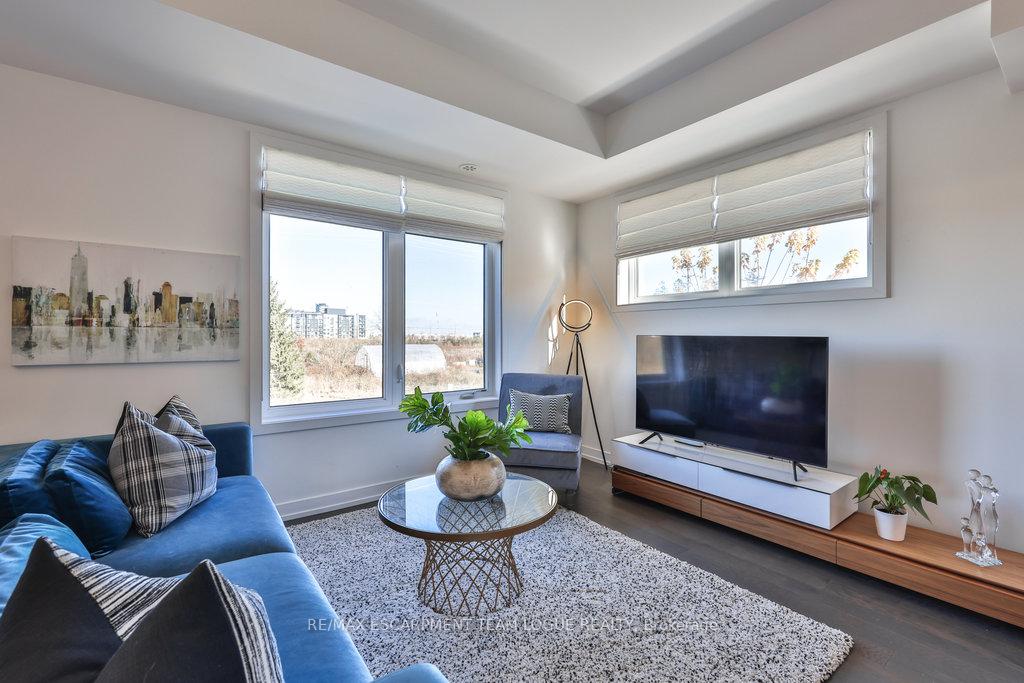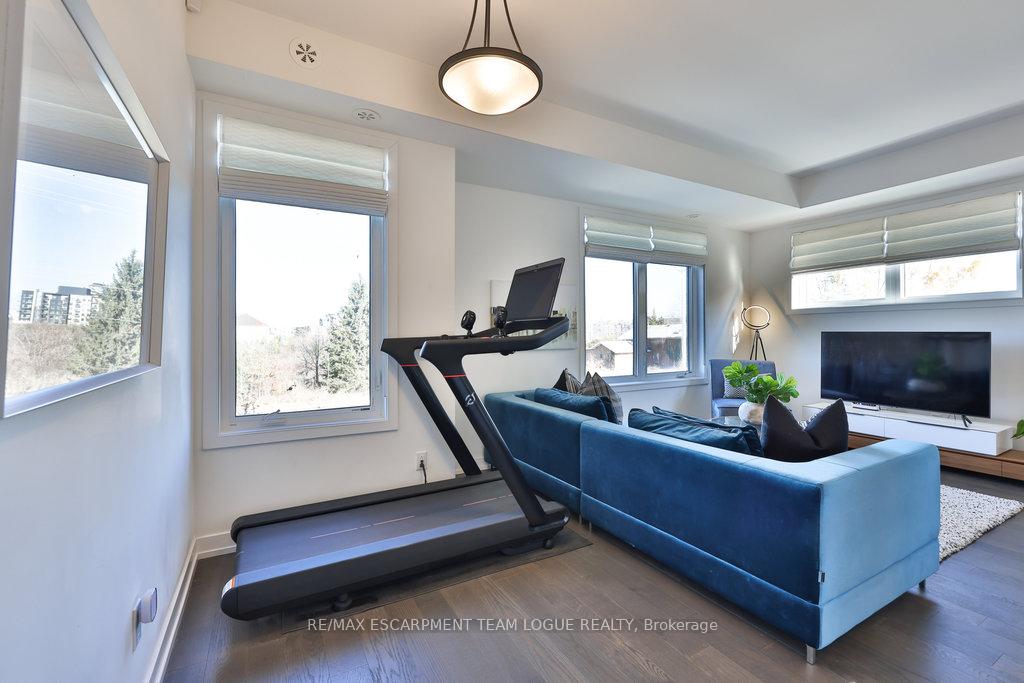
Menu
#301 - 3058 Sixth Line, Oakville, ON L6M 1P8



Login Required
Real estate boards require you to create an account to view sold listing.
to see all the details .
2 bed
2 bath
1parking
sqft *
Sold
List Price:
$599,900
Sold Price:
$610,000
Sold in Nov 2023
Ready to go see it?
Looking to sell your property?
Get A Free Home EvaluationListing History
Loading price history...
Description
Modern upscale living at The Sixth!! This unit features a stylish white kitchen with breakfast bar, stainless appliances and quartz counters, a sun filled living and dining space with engineered hardwood floors and a 3-piece bath complete this level. The upper level enjoys 2 generously sized bedrooms, the primary bedroom has custom blackout blinds, a 4-pce bath and in-suite laundry. Spacious rooftop terrace provides an ideal entertaining and lounging space. Convenient underground garage parking space and storage locker is included. Great location close to parks, schools, walking trails, shopping, transit and easy highway access.
Extras
Details
| Area | Halton |
| Family Room | No |
| Heat Type | Forced Air |
| A/C | Central Air |
| Garage | Underground |
| Neighbourhood | 1008 - GO Glenorchy |
| Heating Source | Gas |
| Sewers | |
| Laundry Level | |
| Pool Features | |
| Exposure | East |
Rooms
| Room | Dimensions | Features |
|---|---|---|
| Utility Room (Third) | 2.44 X 1.12 m | |
| Laundry (Second) | 0 X 0 m | |
| Bedroom 2 (Second) | 2.59 X 3.63 m | |
| Primary Bedroom (Second) | 3.07 X 3.63 m | |
| Kitchen (Main) | 3.25 X 4.09 m |
|
| Living Room (Main) | 5.79 X 3.4 m |
|
| Foyer (Main) | 0 X 0 m |
Broker: RE/MAX ESCARPMENT TEAM LOGUE REALTYMLS®#: W7301050
Population
Gender
male
female
50%
50%
Family Status
Marital Status
Age Distibution
Dominant Language
Immigration Status
Socio-Economic
Employment
Highest Level of Education
Households
Structural Details
Total # of Occupied Private Dwellings3404
Dominant Year BuiltNaN
Ownership
Owned
Rented
77%
23%
Age of Home (Years)
Structural Type