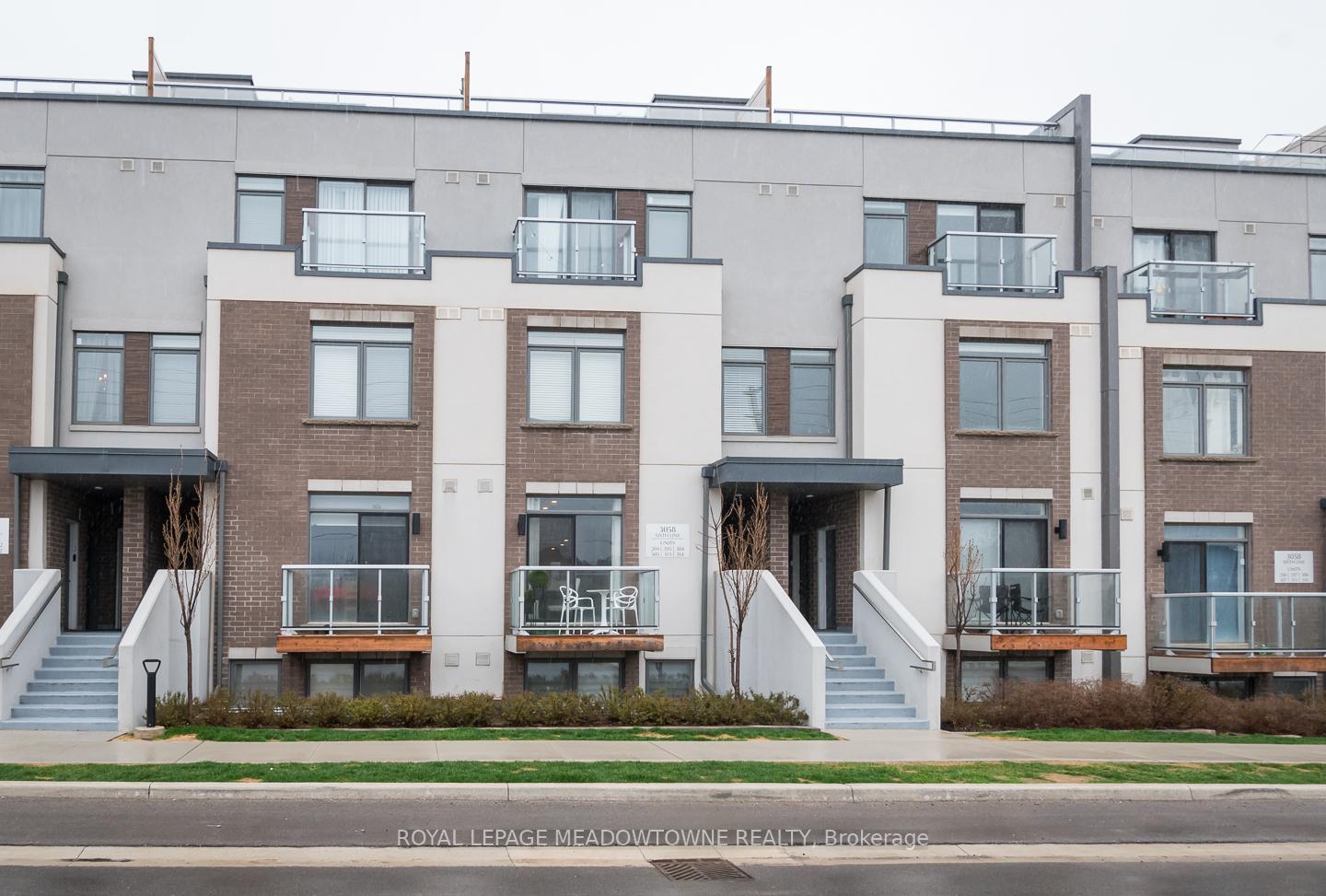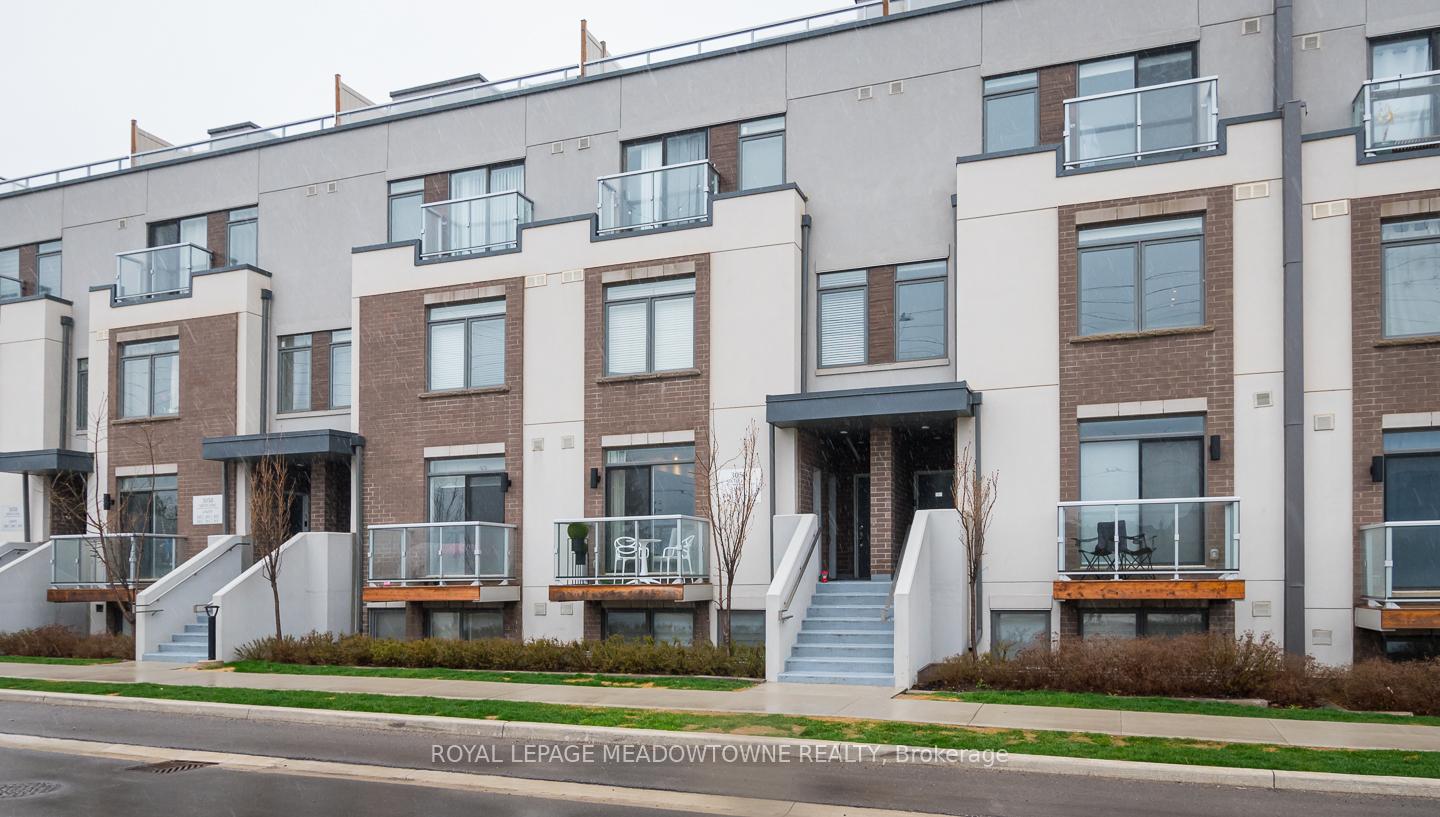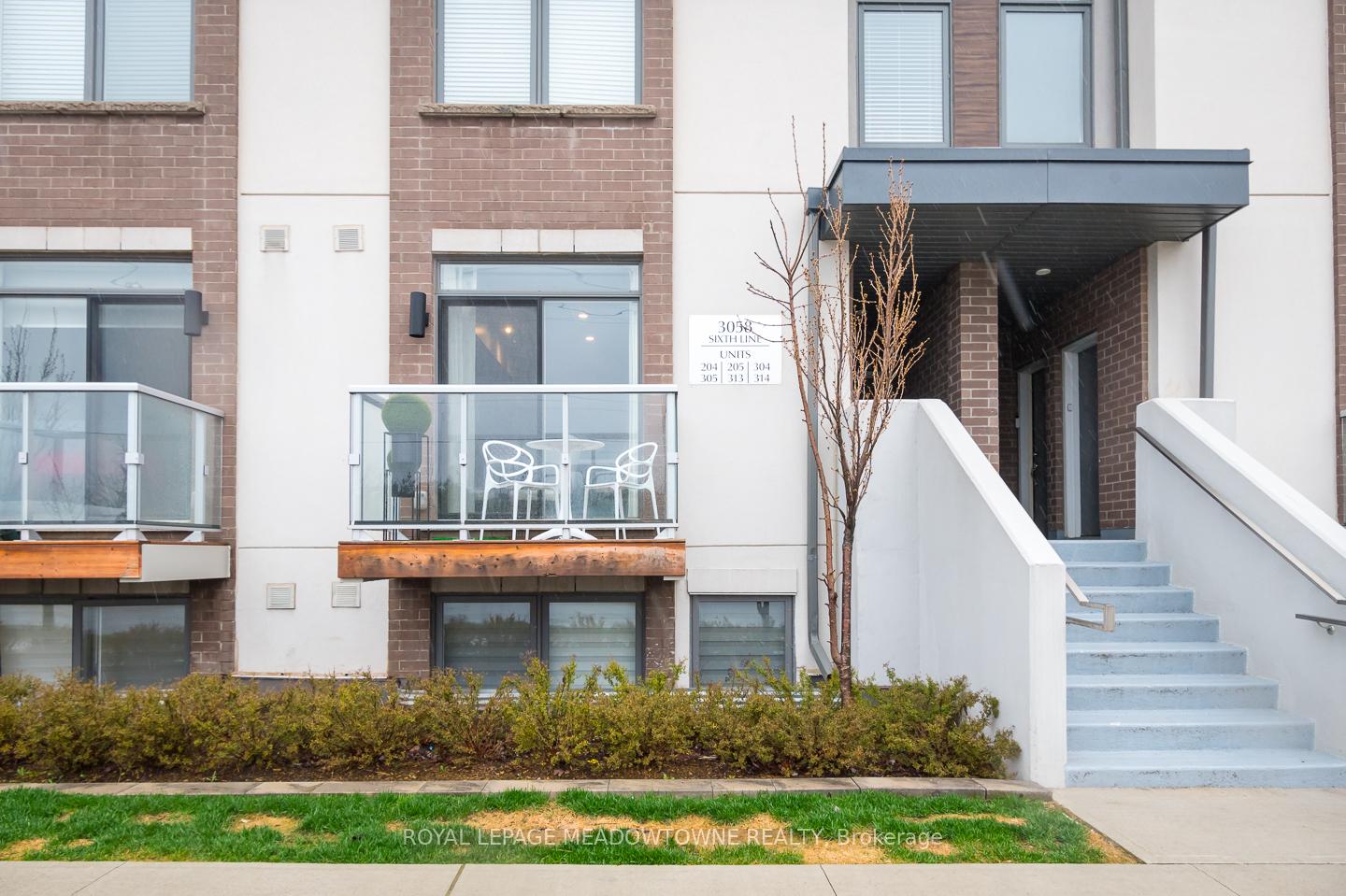
Menu
#204 - 3058 Sixth Line, Oakville, ON L6M 1P8



Login Required
Real estate boards require you to create an account to view sold listing.
to see all the details .
2 bed
2 bath
1parking
sqft *
Sold
List Price:
$695,000
Sold Price:
$667,000
Sold in Jul 2024
Ready to go see it?
Looking to sell your property?
Get A Free Home EvaluationListing History
Loading price history...
Description
Whether you're a first-time buyer looking to enter the real estate market or a savvy investor seeking an opportunity, this 2-bedroom condo is a gem waiting to be discovered. With its modern aesthetic, dual balconies, and prime location, it offers the perfect blend of convenience and potential a place to call home and a smart investment for the future. The modern kitchen boasts plenty of storage space, an island, quartz, stainless steel appliances, and an eat-in area. It is open to the living space allowing for maximum entertaining space. Freshly painted throughout, this home is ready to move in and enjoy. As you explore further, the primary bedroom offers a walk-in closet, a 4pc ensuite and your own balcony. The second bedroom provides versatility a cozy space for guests, a home office or studio, with ample closet space and an abundance of natural light, it offers comfort and functionality tailored to your needs. The 6Ixth Vista model with 922sqft (including entry patio). Dont miss out on the chance to make this urban oasis your own!
Extras
Details
| Area | Halton |
| Family Room | No |
| Heat Type | Forced Air |
| A/C | Central Air |
| Garage | Underground |
| Neighbourhood | 1008 - GO Glenorchy |
| Heating Source | Gas |
| Sewers | |
| Laundry Level | "In-Suite Laundry" |
| Pool Features | |
| Exposure | East |
Rooms
| Room | Dimensions | Features |
|---|---|---|
| Utility Room (Main) | 1.5 X 1.12 m | |
| Bedroom 2 (Main) | 2.72 X 3.1 m |
|
| Primary Bedroom (Main) | 2.95 X 3.73 m |
|
| Kitchen (Main) | 3.05 X 2.62 m |
|
| Dining Room (Main) | 3.07 X 1.68 m |
|
| Living Room (Main) | 3.4 X 3.91 m |
|
Broker: ROYAL LEPAGE MEADOWTOWNE REALTYMLS®#: W8386086
Population
Gender
male
female
50%
50%
Family Status
Marital Status
Age Distibution
Dominant Language
Immigration Status
Socio-Economic
Employment
Highest Level of Education
Households
Structural Details
Total # of Occupied Private Dwellings3404
Dominant Year BuiltNaN
Ownership
Owned
Rented
77%
23%
Age of Home (Years)
Structural Type