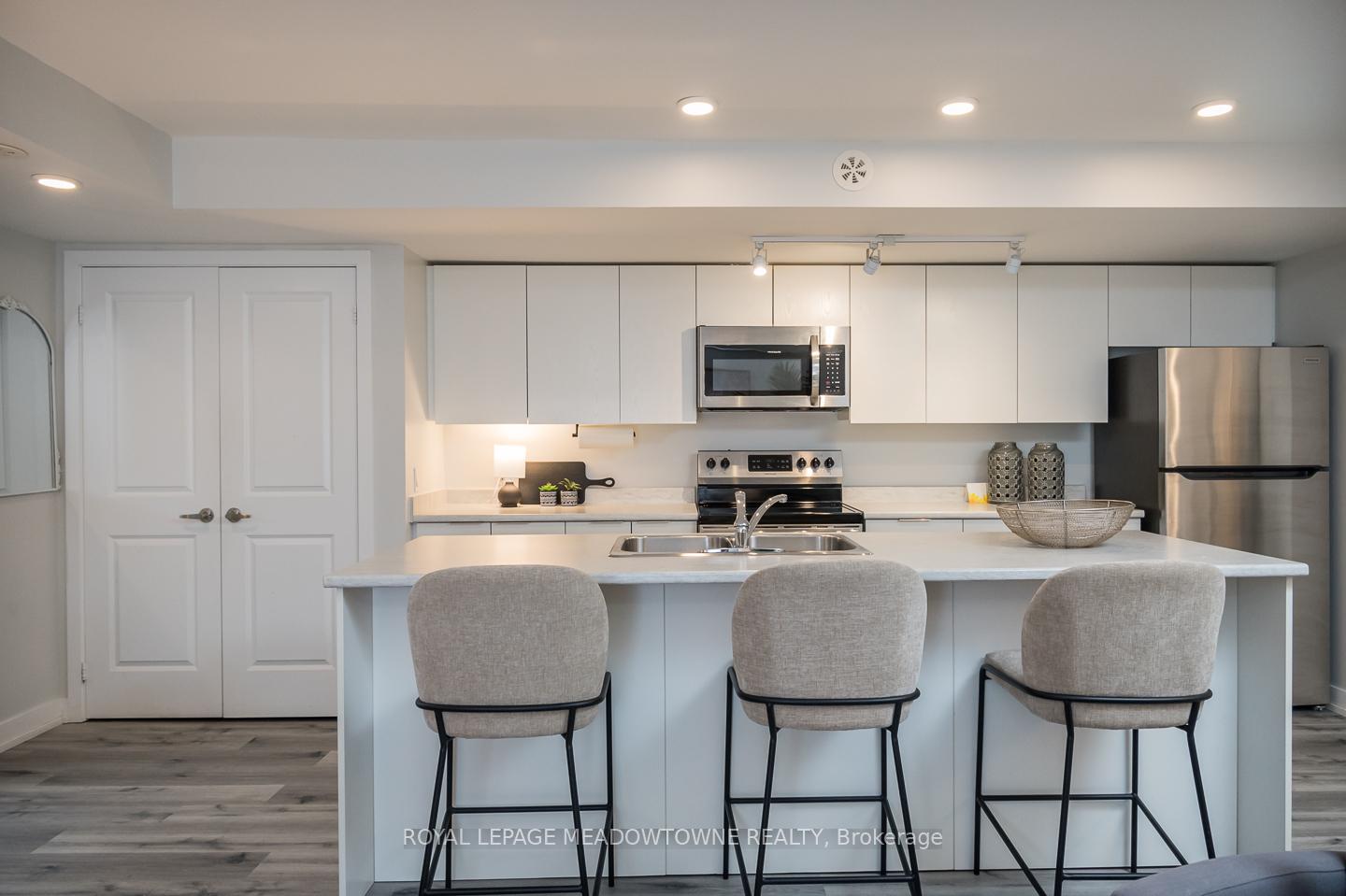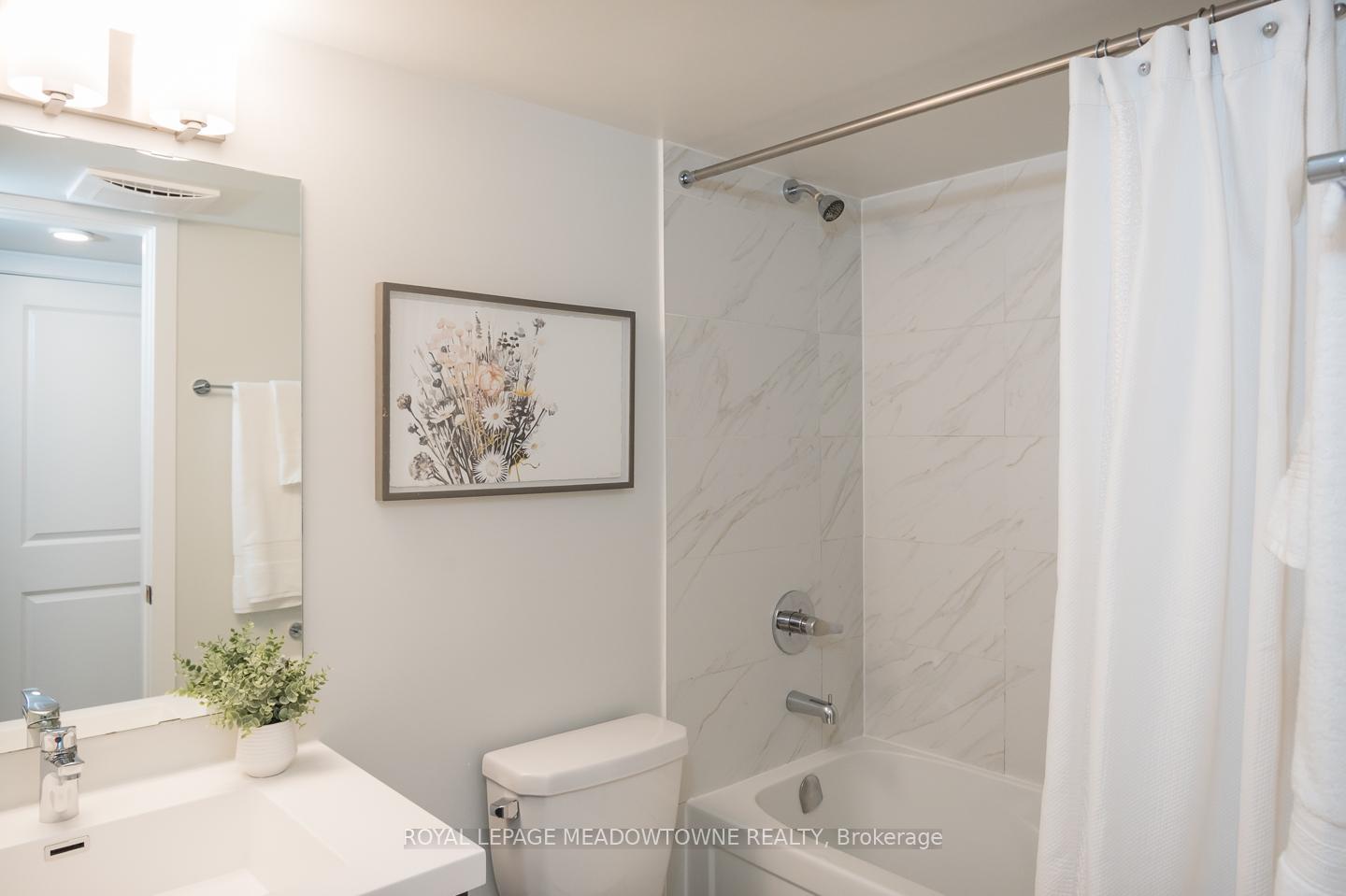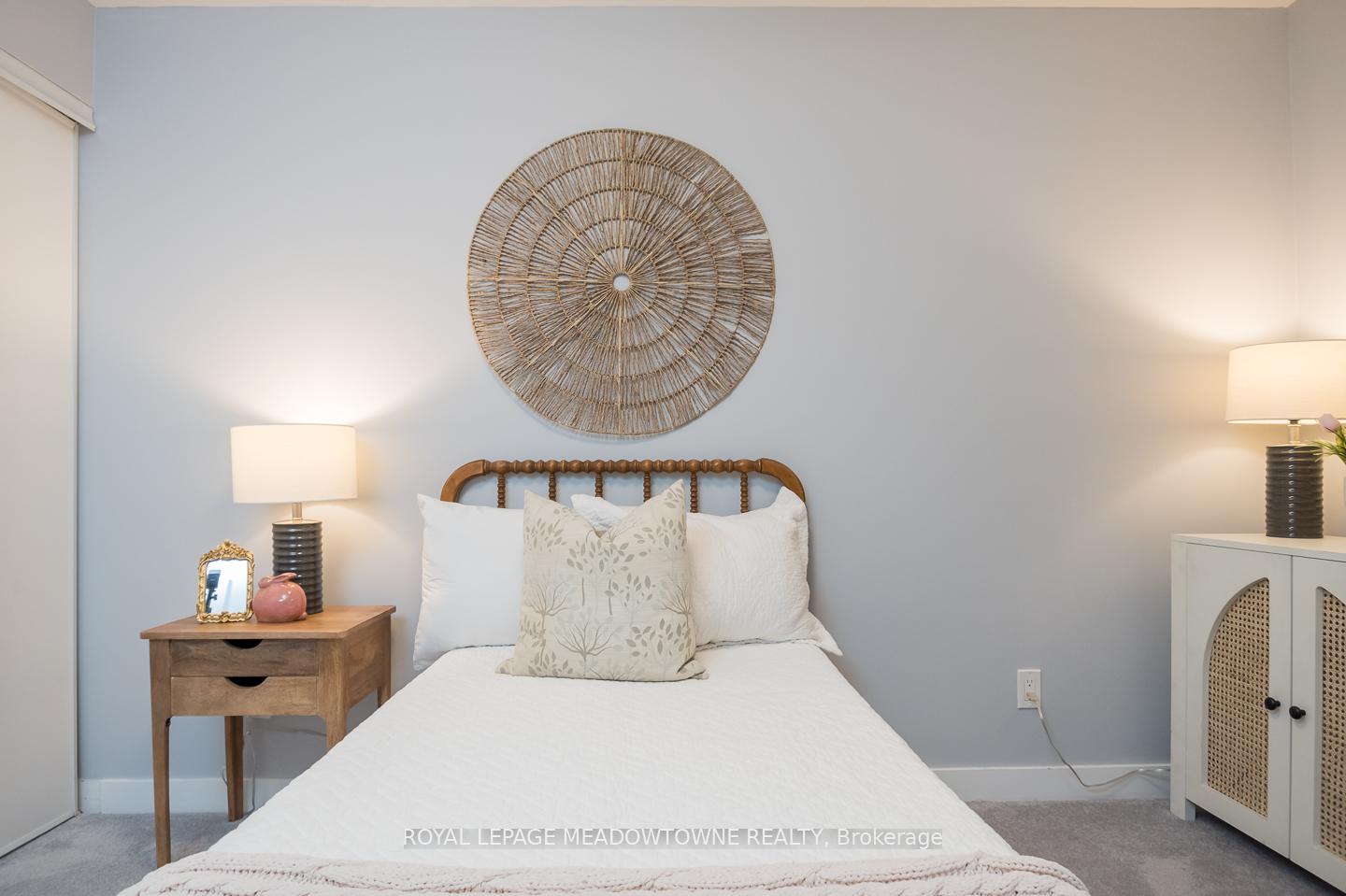
Menu
#106 - 3058 Sixth Line, Oakville, ON L6M 1P8



Login Required
Real estate boards require you to be signed in to access this property.
to see all the details .
2 bed
2 bath
1parking
sqft *
Terminated
List Price:
$684,900
Ready to go see it?
Looking to sell your property?
Get A Free Home EvaluationListing History
Loading price history...
Description
Discover the perfect blend of modern living and investment potential with this stunning 2-bedroom condo in Oakville, offering over 1000 sqft plus 149 sqft terrace of thoughtfully designed space. Whether you're stepping into the real estate market for the first time or expanding your portfolio, this property presents an exceptional opportunity. With its sleek design, ground-level terrace, and prime location, it's a place where comfort meets convenience -a home you can cherish and a smart investment for the future. The contemporary kitchen is a highlight, featuring ample storage, a spacious island, stainless steel appliances, and a bright eat-in area. Its open-concept layout seamlessly flows into the living space, making it ideal for entertaining. Convenient in-unit laundry. Freshly painted throughout, this home is move-in ready, awaiting your personal touch. The primary bedroom is a serene retreat with a walk-in closet and a 4-piece ensuite, offering both privacy and luxury. The second bedroom is versatile, perfect for hosting guests, setting up a home office, or creating a cozy studio. With abundant natural light and generous closet space, it adapts effortlessly to your lifestyle. Dont miss your chance to own this urban sanctuary in one of Oakville's most desirable communities.
Extras
Details
| Area | Halton |
| Family Room | No |
| Heat Type | Forced Air |
| A/C | Central Air |
| Garage | Underground |
| Neighbourhood | 1008 - GO Glenorchy |
| Heating Source | Gas |
| Sewers | |
| Laundry Level | Ensuite |
| Pool Features | |
| Exposure | West |
Rooms
| Room | Dimensions | Features |
|---|---|---|
| Bathroom (Main) | 2.46 X 1.5 m |
|
| Bedroom 2 (Main) | 3.63 X 2.74 m | |
| Bathroom (Main) | 1.5 X 2.87 m |
|
| Primary Bedroom (Main) | 4.09 X 2.87 m | |
| Utility Room (Main) | 1.17 X 1.63 m | |
| Dining Room (Main) | 2.95 X 4.62 m | |
| Living Room (Main) | 3.99 X 2.97 m | |
| Kitchen (Main) | 4.29 X 2.74 m |
Broker: ROYAL LEPAGE MEADOWTOWNE REALTYMLS®#: W9309809
Population
Gender
male
female
50%
50%
Family Status
Marital Status
Age Distibution
Dominant Language
Immigration Status
Socio-Economic
Employment
Highest Level of Education
Households
Structural Details
Total # of Occupied Private Dwellings3404
Dominant Year BuiltNaN
Ownership
Owned
Rented
77%
23%
Age of Home (Years)
Structural Type