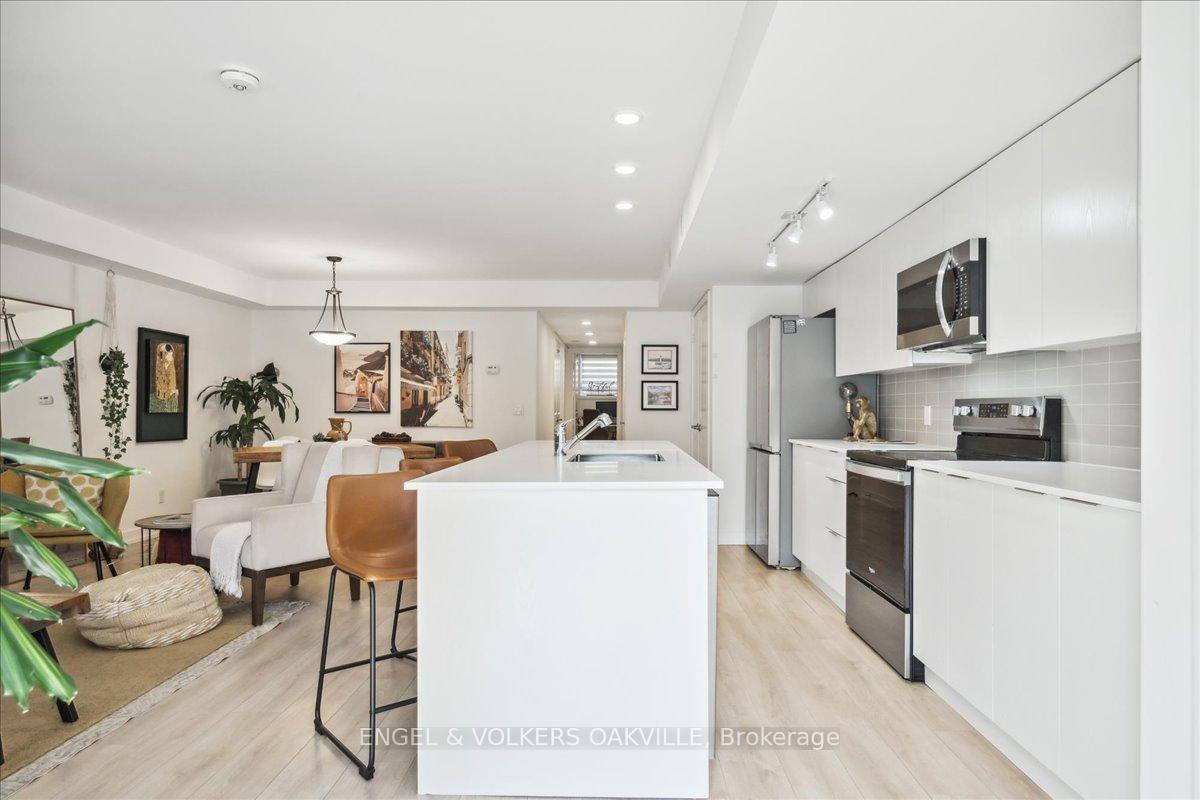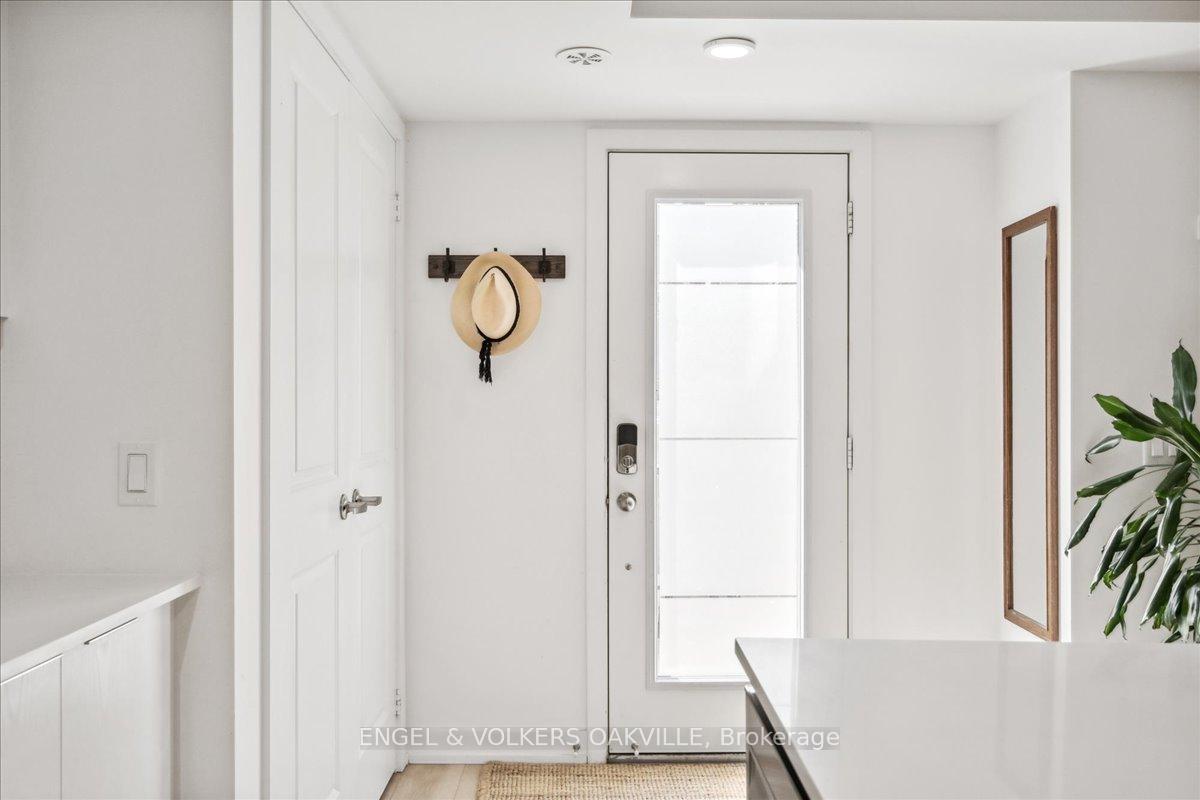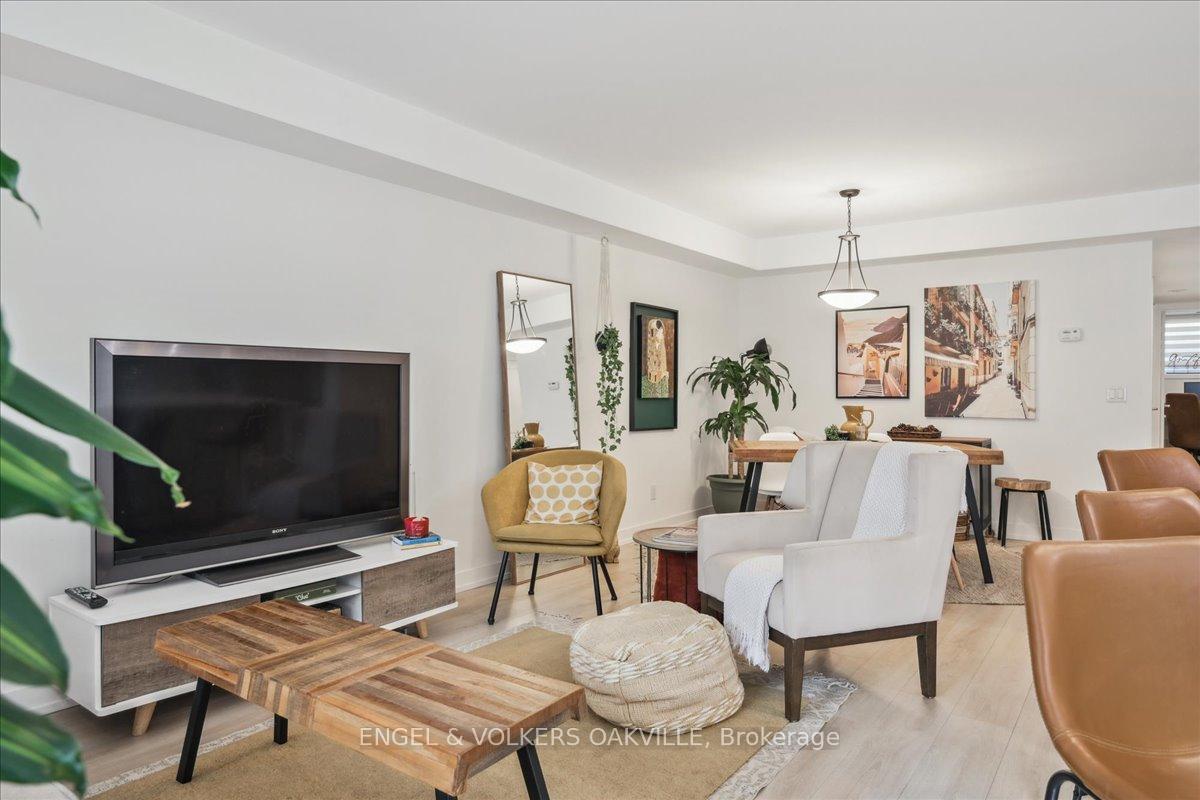
Menu
#103 - 3058 Sixth Line, Oakville, ON L6M 1P8



Login Required
Real estate boards require you to create an account to view sold listing.
to see all the details .
2 bed
2 bath
2parking
sqft *
Sold
List Price:
$749,000
Sold Price:
$717,000
Sold in Nov 2024
Ready to go see it?
Looking to sell your property?
Get A Free Home EvaluationListing History
Loading price history...
Description
Follow Your Dream, Home to this spectacular 2 bedroom, 2 bathroom condominium townhome that also has 2 parking spaces and 2 lockers, one of which is oversized, located in the desirable sub-district of Glenorchy here in Oakville. Upon entering this unit you will no doubt appreciate the well thought out 1,014 sq ft of modern living space. The bright white kitchen features an oversized island with stone counter tops along with built in SS appliances. This entire unit is carpet free with blonde floors throughout which lends to a super clean and fresh overall vibe. The primary bedroom is large with a walk in closet leading to a gorgeous and well thought out ensuite that features a large shower and separate toilet area. The second bedroom offers a great amount of living area as well lending itself to be used as a home office or den if that suits your needs better. There is an unassuming amount of storage space along with a stacked washer/dryer in the unit as well. An additional 149 sq ft of patio area at the front of the unit is perfect for your entertaining needs. Whether you walk or drive The 6ixth Towns are surrounded with everything you could possibly need from great restaurants, grocery stores and other specialty shops. If you are looking for your next home or a perfect investment unit #103 is simply spectacular. Enjoy your tour!
Extras
Details
| Area | Halton |
| Family Room | Yes |
| Heat Type | Forced Air |
| A/C | Central Air |
| Garage | Underground |
| Neighbourhood | 1008 - GO Glenorchy |
| Heating Source | Gas |
| Sewers | |
| Laundry Level | "In-Suite Laundry" |
| Pool Features | |
| Exposure | South West |
Rooms
| Room | Dimensions | Features |
|---|---|---|
| Bedroom 2 (null) | 2.69 X 3.02 m | |
| Bedroom (null) | 2.97 X 4.06 m | |
| Dining Room (null) | 3.4 X 2.67 m | |
| Kitchen (null) | 2.39 X 4.32 m | |
| Living Room (null) | 3.4 X 4.19 m |
Broker: ENGEL & VOLKERS OAKVILLEMLS®#: W9368276
Population
Gender
male
female
50%
50%
Family Status
Marital Status
Age Distibution
Dominant Language
Immigration Status
Socio-Economic
Employment
Highest Level of Education
Households
Structural Details
Total # of Occupied Private Dwellings3404
Dominant Year BuiltNaN
Ownership
Owned
Rented
77%
23%
Age of Home (Years)
Structural Type