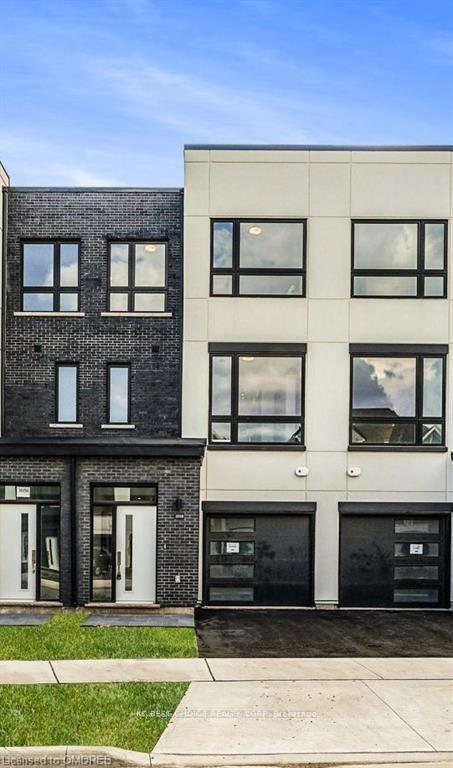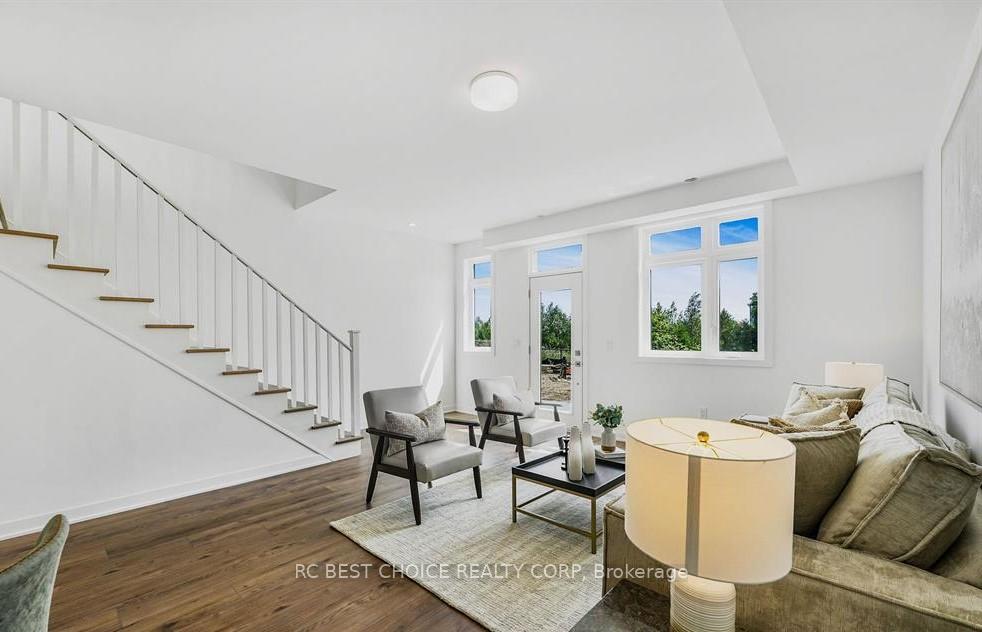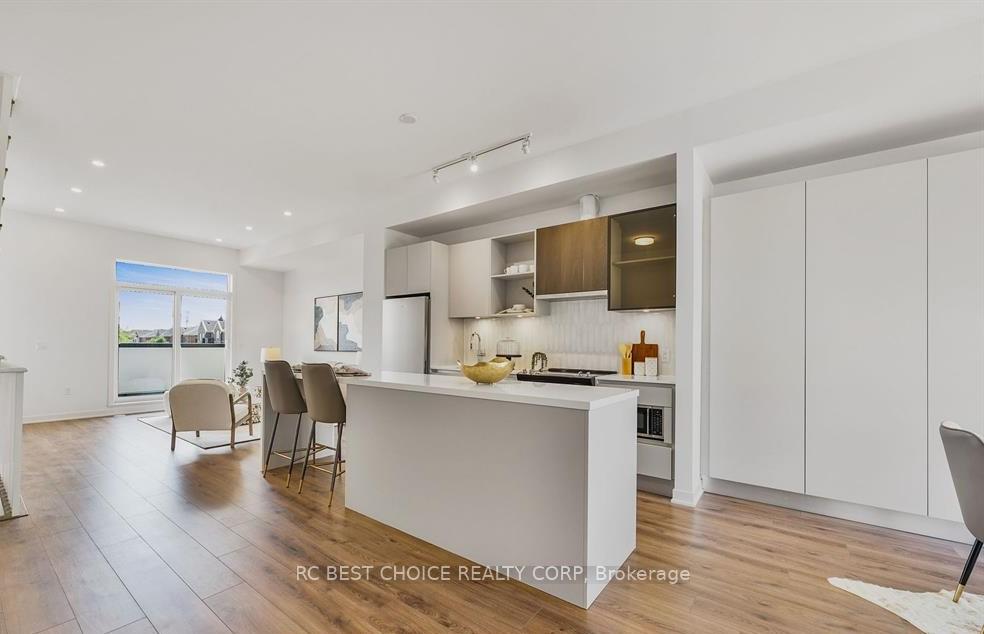
Menu



Login Required
Real estate boards require you to be signed in to access this property.
to see all the details .
3 bed
3 bath
2parking
sqft *
Leased
List Price:
$3,700
Leased Price:
$3,700
Ready to go see it?
Looking to sell your property?
Get A Free Home EvaluationListing History
Loading price history...
Description
Discover modern living with this brand-new freehold townhouse, perfectly situated to offer breathtaking pond views. Boasting 3 spacious bedrooms and 3 meticulously designed bathrooms, this home exudes style and functionality. The interior features elegant laminate flooring throughout and soaring 10-foot ceilings in the living area, creating an inviting and open ambiance. The thoughtfully designed kitchen is a culinary masterpiece, equipped with a cozy breakfast area, sleek modern appliances, quartz countertops, and a stylish backsplash. A dedicated dining area provides the perfect setting for family gatherings or dinner parties. Step into the living room, where large glass doors lead to a walk-out terrace a serene spot to unwind and enjoy the view. The primary suite offers a private sanctuary with a spa-inspired 4-piece ensuite and an exclusive balcony, perfect for quiet mornings or peaceful evenings. The deep lot enhances the homes appeal, providing additional outdoor space for your enjoyment. Nestled in a vibrant community surrounded by gourmet restaurants, world-class shopping, scenic shorelines, and top-tier public and private schools, this property ensures a lifestyle of convenience and luxury. With easy access to Highways 407 and 403, GO Transit, and regional bus services, commuting is effortless. Dont miss this incredible opportunity to own a dream home that blends elegance, comfort, and location. Make it yours today! **EXTRAS** LED lighting throughout the home, Tankless Domestic Hot Water Heater, Stainless steel hood fan, Island with one side waterfall, One Gas connection for barbeque in the back yard. One hose bibb in the back yard and in the Garage.
Extras
Details
| Area | Halton |
| Family Room | Yes |
| Heat Type | Forced Air |
| A/C | Central Air |
| Garage | Attached |
| Neighbourhood | 1008 - GO Glenorchy |
| Heating Source | Gas |
| Sewers | Sewer |
| Laundry Level | None |
| Pool Features | None |
Rooms
| Room | Dimensions | Features |
|---|---|---|
| Bedroom 3 (Third) | 4.34 X 5.56 m |
|
| Bedroom 2 (Third) | 2.79 X 3.17 m |
|
| Primary Bedroom (Third) | 2.92 X 4.06 m |
|
| Living Room (Third) | 4.19 X 4.32 m |
|
| Kitchen (Second) | 5.21 X 3.56 m |
|
| Dining Room (Second) | 2.92 X 3.94 m |
|
| Great Room (Ground) | 4.06 X 5.71 m |
|
Broker: RC BEST CHOICE REALTY CORPMLS®#: W11932458
Population
Gender
male
female
50%
50%
Family Status
Marital Status
Age Distibution
Dominant Language
Immigration Status
Socio-Economic
Employment
Highest Level of Education
Households
Structural Details
Total # of Occupied Private Dwellings3404
Dominant Year BuiltNaN
Ownership
Owned
Rented
77%
23%
Age of Home (Years)
Structural Type