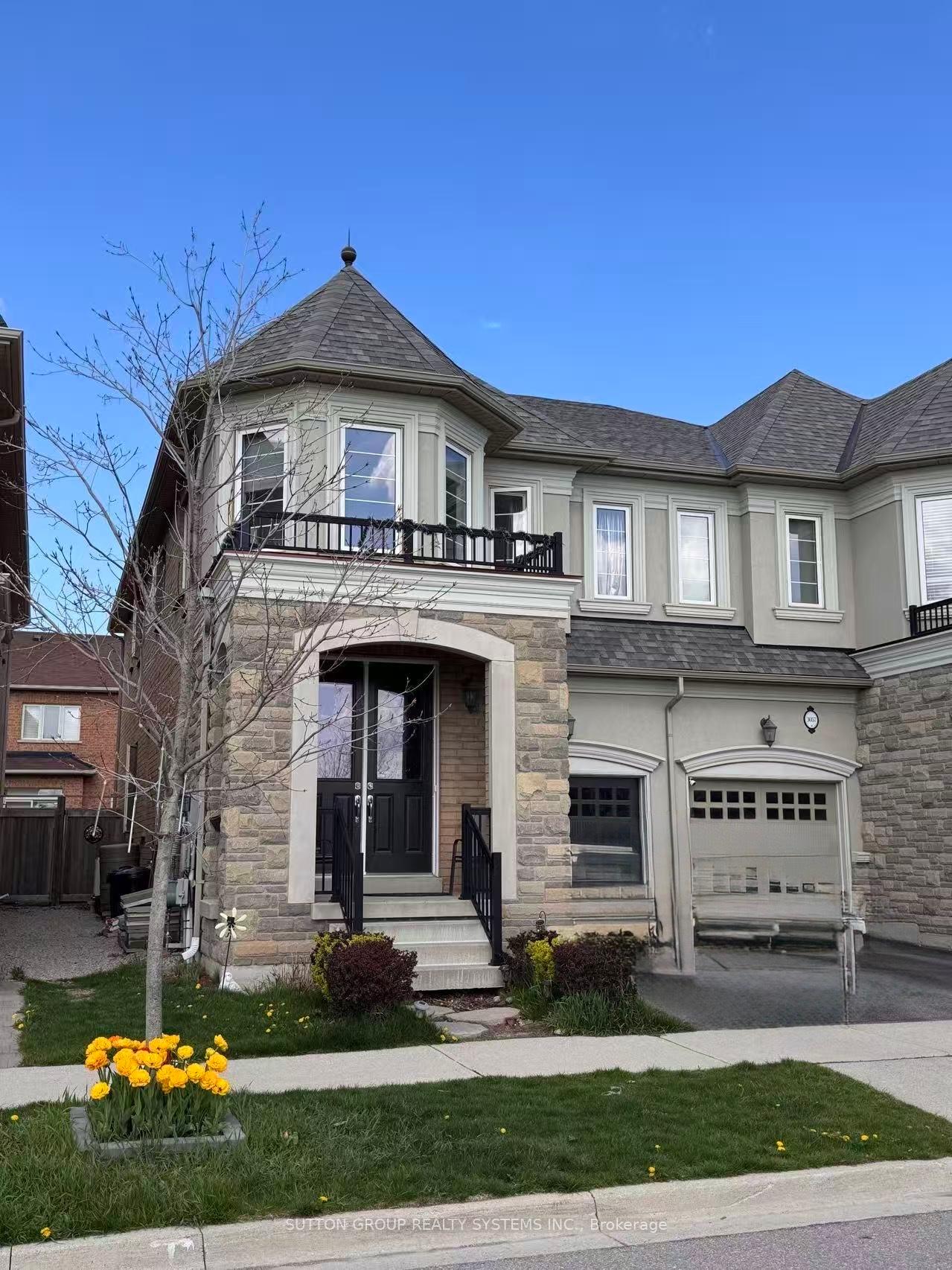
Menu

Login Required
Real estate boards require you to create an account to view sold listing.
to see all the details .
4 bed
3 bath
2parking
sqft *
Sold
List Price:
$1,238,000
Sold Price:
$1,318,000
Sold in Jun 2025
Ready to go see it?
Looking to sell your property?
Get A Free Home EvaluationListing History
Loading price history...
Description
Welcome To Woodland Trails, One Of Oakville's Most Desirable Family Neighborhoods. This Beautifully Designed Rosehaven Semi-Detached Home Boasts A Stunning Stucco And Stone Exterior And Offers Over 2,100 Sq Ft Of Functional Living Space, Plus A Finished Basement For Added Versatility. Featuring 4 Spacious Bedrooms And 3 Bathrooms, This Home Is Thoughtfully Appointed With Hardwood Flooring Throughout, Adding Warmth And Sophistication. The Master Suite Is A True Retreat, Showcasing A Coffered 9 Smooth Ceiling, Deep Soaker Tub, And Ample Space For Comfort. Heat Pump (2024), Tankless Water Heater (Owned) (2022), Water Softener (2021). Perfectly Located Directly Across From A Playground, And Surrounded By Picturesque Walking Trails, This Home Is Just Minutes To Top-Rated Schools, Highway 407, Public Transit, Shopping, Fine Dining, A Hockey Rink, And Various Leisure Amenities. A Perfect Blend Of Style, Comfort, And Convenience This Home Is Ideal For Families Looking To Enjoy The Best Of Oakville Living. Kindly Note: Owners Work From Home, Your Consideration Is Appreciated!
Extras
Details
| Area | Halton |
| Family Room | No |
| Heat Type | Forced Air |
| A/C | Central Air |
| Garage | Built-In |
| UFFI | No |
| Neighbourhood | 1008 - GO Glenorchy |
| Fireplace | 1 |
| Heating | Yes |
| Heating Source | Gas |
| Sewers | Sewer |
| Laundry Level | |
| Pool Features | None |
Rooms
| Room | Dimensions | Features |
|---|---|---|
| null (null) | 0 X 0 m | |
| Office (Second) | 3.04 X 2.13 m |
|
| Bedroom 4 (Second) | 3.05 X 3.05 m |
|
| Bedroom 3 (Second) | 3.66 X 3.05 m |
|
| Bedroom 2 (Second) | 3.4 X 3.05 m |
|
| Primary Bedroom (Second) | 5.49 X 3.35 m |
|
| Kitchen (Main) | 4.82 X 2.76 m |
|
| Breakfast (Main) | 3.81 X 2.76 m |
|
| Dining Room (Main) | 3.96 X 3.2 m |
|
| Great Room (Main) | 5.28 X 3.35 m |
|
Broker: SUTTON GROUP REALTY SYSTEMS INC.MLS®#: W12186126
Population
Gender
male
female
50%
50%
Family Status
Marital Status
Age Distibution
Dominant Language
Immigration Status
Socio-Economic
Employment
Highest Level of Education
Households
Structural Details
Total # of Occupied Private Dwellings3404
Dominant Year BuiltNaN
Ownership
Owned
Rented
77%
23%
Age of Home (Years)
Structural Type