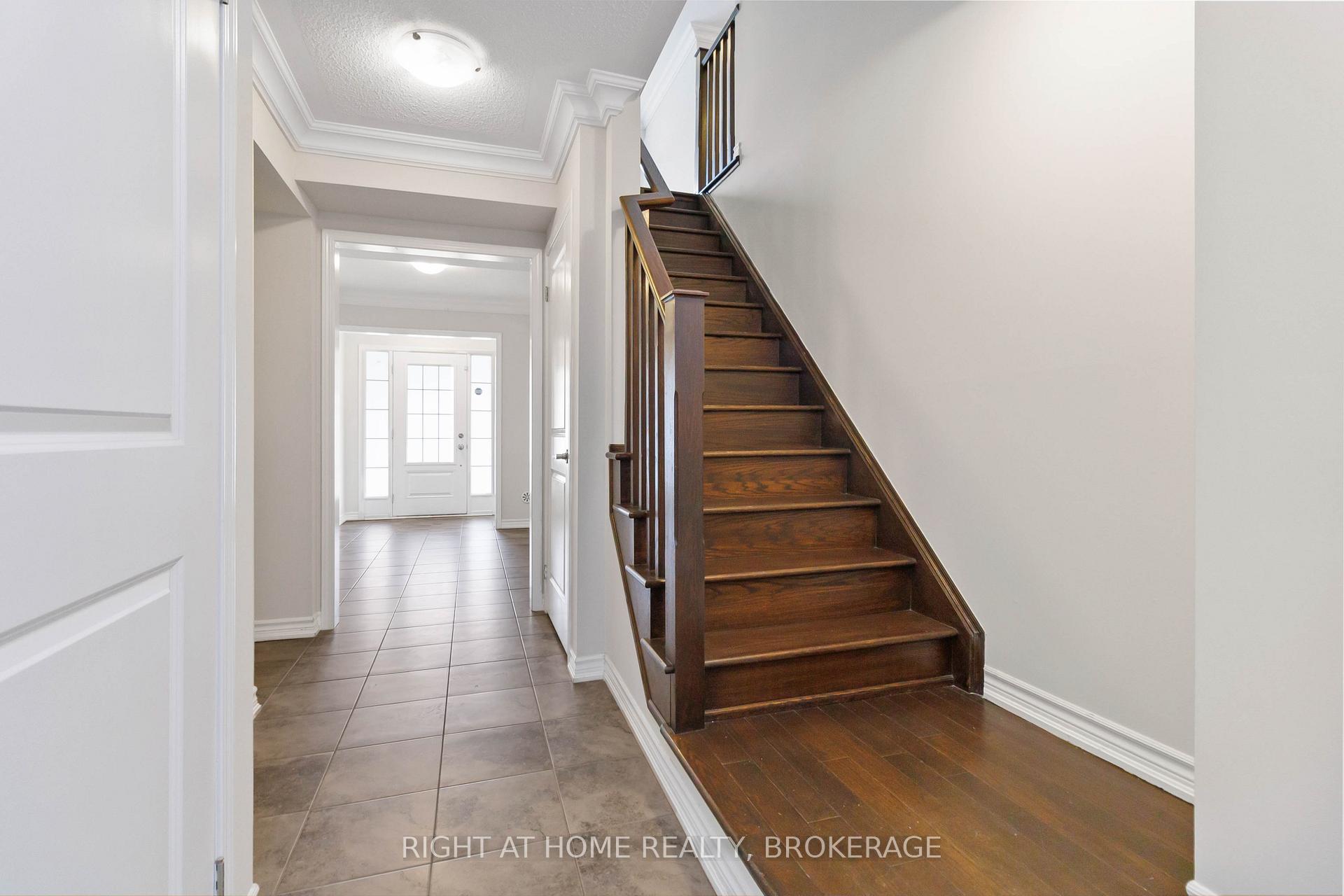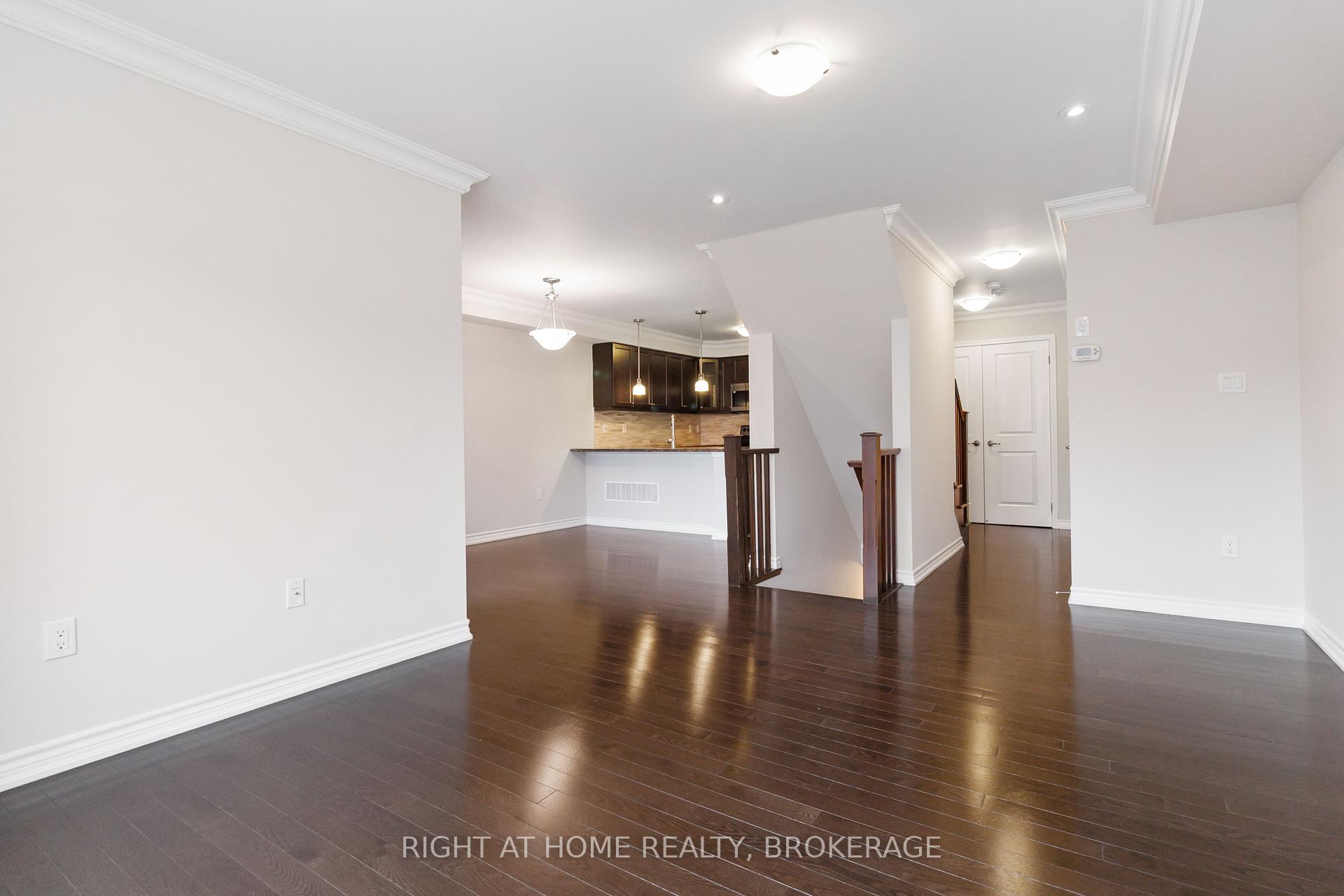
Menu



Login Required
Real estate boards require you to create an account to view sold listing.
to see all the details .
3 bed
3 bath
2parking
sqft *
Sold
List Price:
$929,900
Sold Price:
$882,000
Sold in Aug 2025
Ready to go see it?
Looking to sell your property?
Get A Free Home EvaluationListing History
Loading price history...
Description
Cozy, Well-Maintained Freehold Townhouse Located In Oakville's sought-after neighborhood of the Preserve! Open Concept Living/Dining with a walk-out to balcony, Upgraded Kitchen With Granite Countertop And s/s appliances. Upgraded Smooth ceilings with pot lights on 2nd floor. Hardwood Flooring On Main Floor And Upper Hallway. Convenient second floor laundry! Master bedroom pot lights with window seat and double closets. Steps to stores, parks, trails and Oodenawi school and minutes to New Oakville Hospital, big box stores, and major highways. Includes: Existing Stainless Steel Appliances: Fridge, Stove, Dishwasher, OTR microwave, front loading Washer & Dryer, All Electrical Light Fixtures, All Window Coverings. Central A/C And Garage Door Opener.
Extras
Details
| Area | Halton |
| Family Room | Yes |
| Heat Type | Forced Air |
| A/C | Central Air |
| Garage | Attached |
| Neighbourhood | 1008 - GO Glenorchy |
| Heating | Yes |
| Heating Source | Gas |
| Sewers | Sewer |
| Laundry Level | |
| Pool Features | None |
Rooms
| Room | Dimensions | Features |
|---|---|---|
| Bedroom 3 (Third) | 2.76 X 2.44 m |
|
| Bedroom 2 (Third) | 2.76 X 2.44 m |
|
| Primary Bedroom (Third) | 4.39 X 3.05 m |
|
| Kitchen (Second) | 3.05 X 2.93 m |
|
| Dining Room (Second) | 3.54 X 3.05 m |
|
| Great Room (Second) | 4.15 X 3.72 m |
|
| Office (Main) | 3.05 X 3 m |
|
Broker: RIGHT AT HOME REALTY, BROKERAGEMLS®#: W12152512
Population
Gender
male
female
50%
50%
Family Status
Marital Status
Age Distibution
Dominant Language
Immigration Status
Socio-Economic
Employment
Highest Level of Education
Households
Structural Details
Total # of Occupied Private Dwellings3404
Dominant Year BuiltNaN
Ownership
Owned
Rented
77%
23%
Age of Home (Years)
Structural Type