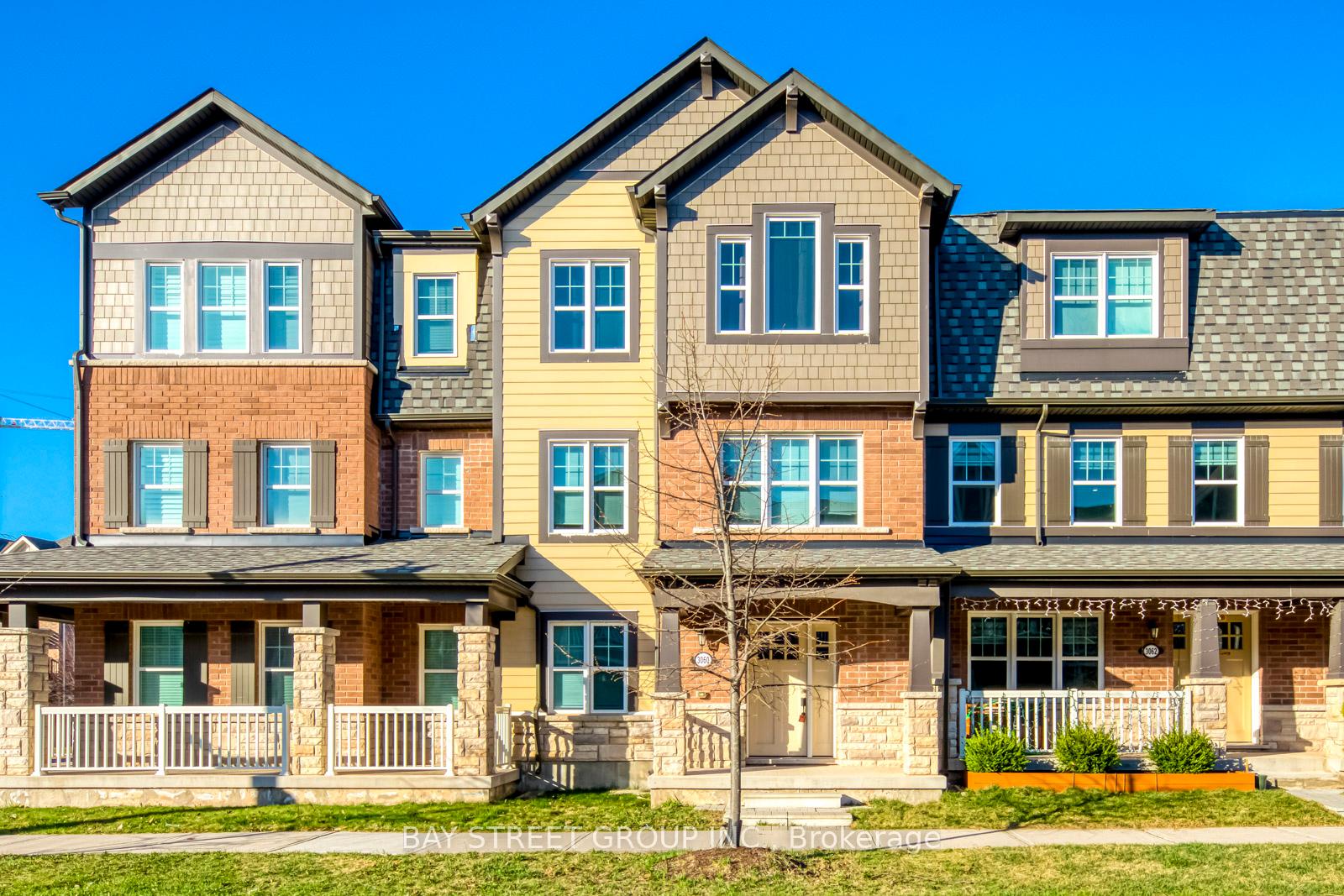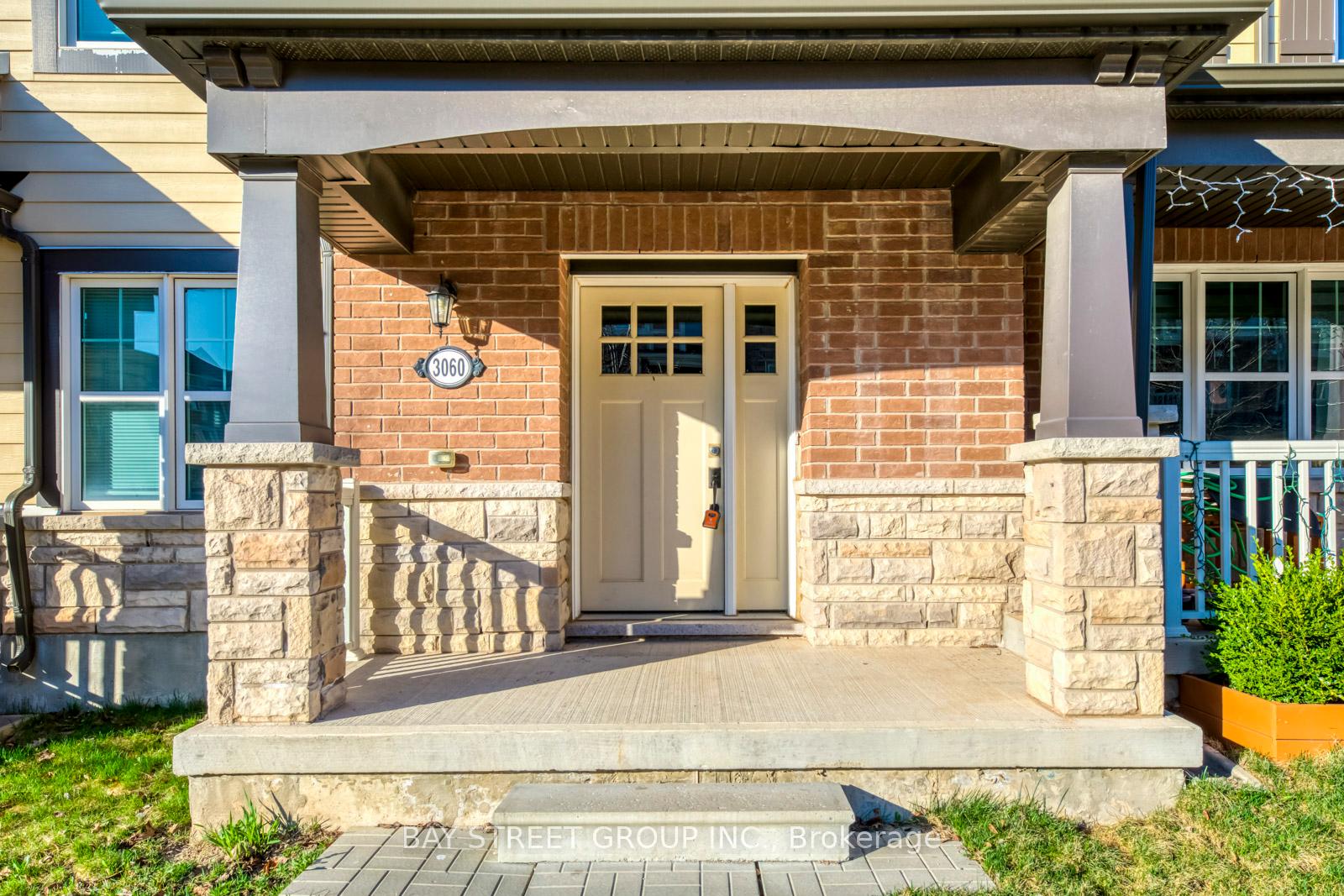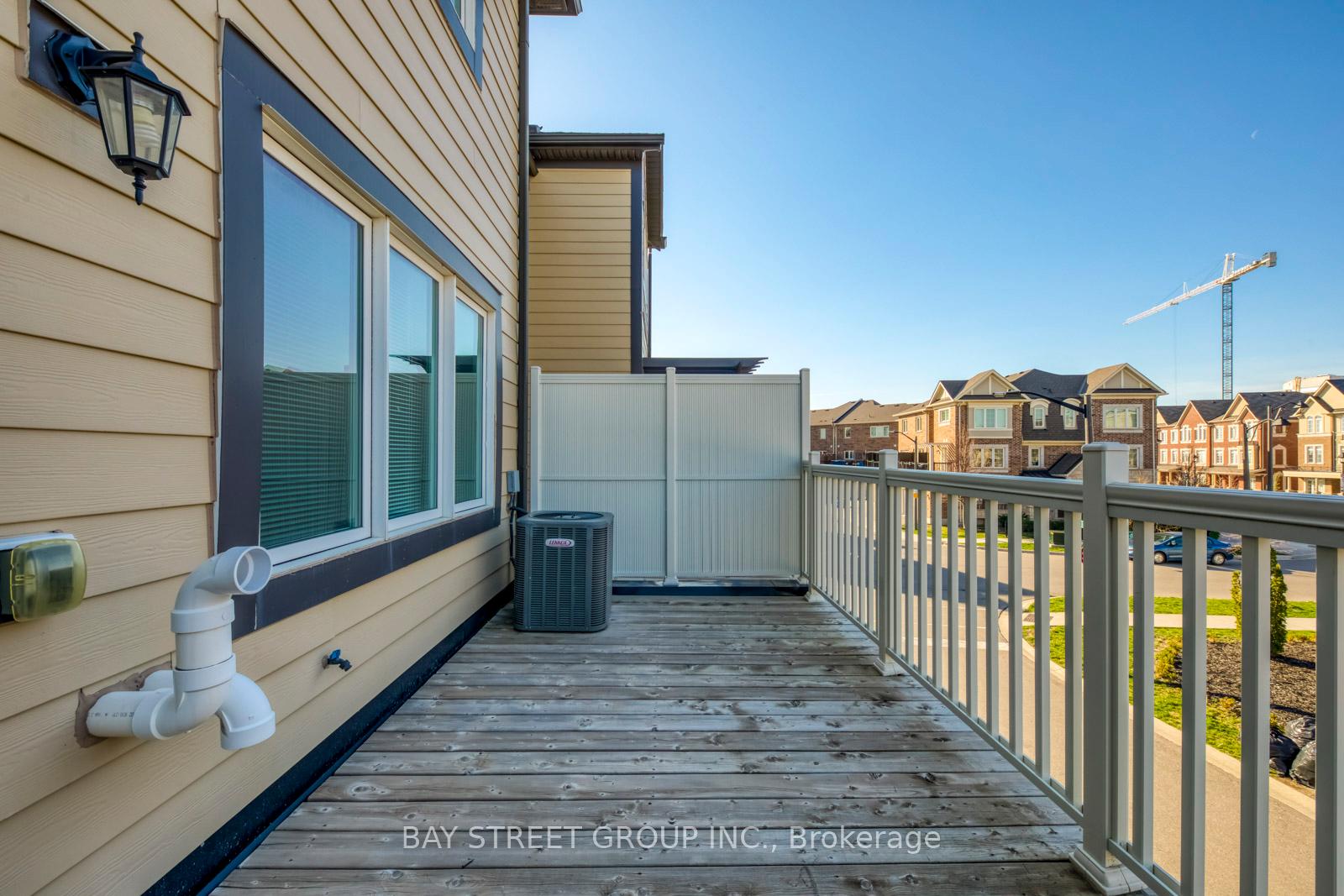
Menu
3060 Harebell Gate, Oakville, ON L6M 0Y9



Login Required
Create an account or to view all Images.
5 bed
3 bath
2parking
sqft *
NewJust Listed
List Price:
$1,108,000
Listed on Jun 2025
Ready to go see it?
Looking to sell your property?
Get A Free Home EvaluationListing History
Loading price history...
Description
Discover the opportunity to own a stylish and desirable Mattamy freehold townhouse that perfectly balances comfort, style, and modern conveniences in Oakville's prestigious Preserve Community. This remarkable 4+1 bedroom, 3-bathroom home boasts a generous 1,608 sq ft of exquisitely appointed interior living space. | | Designed for today's discerning homeowner, the open-concept main floor features a versatile room that doubles as a private office or guest suite.| | Step into the heart of the home where an upgraded kitchen awaits, equipped with stainless steel built-in appliances, and stunning granite countertops, defining a space that's both functional and inviting. Ample storage solutions blend seamlessly into the sleek design, while the expansive patio acts as an ideal setting for al fresco dining or relaxing sunsets, enhancing the indoor-outdoor living experience.| | The allure of the abundant natural light that dances across the hardwood floors offers a warm and welcoming atmosphere. Generously sized bedrooms ensure space for relaxation and personalization, with the primary suite serving as a true retreat featuring an upgraded ensuite and a custom walk-in closet for a touch of luxury in everyday living.| | Ideally suited for families or professionals, this move-in ready property benefits from no POTL fees and is strategically located near top-rated Halton Schools, premier shopping destinations, beautiful parks, and a rich selection of restaurants. Commuting is a breeze with proximity to the GO Station and Oakville Hospital. Don't miss out on making this stunning townhouse your new home in a community that promises convenience and an elevated lifestyle.
Extras
Details
| Area | Halton |
| Family Room | Yes |
| Heat Type | Forced Air |
| A/C | Central Air |
| Garage | Built-In |
| Neighbourhood | 1008 - GO Glenorchy |
| Heating | Yes |
| Heating Source | Gas |
| Sewers | Sewer |
| Laundry Level | |
| Pool Features | None |
Rooms
| Room | Dimensions | Features |
|---|---|---|
| Bedroom 4 (Third) | 3.9 X 2.8 m |
|
| Bedroom 3 (Third) | 3.94 X 2.72 m |
|
| Bedroom 2 (Third) | 4.28 X 2.9 m |
|
| Primary Bedroom (Third) | 4.14 X 3.68 m |
|
| Dining Room (Second) | 3.53 X 2.28 m |
|
| Kitchen (Second) | 3.45 X 2.59 m |
|
| Family Room (Second) | 5.77 X 3.25 m |
|
| Living Room (Second) | 3.53 X 3.49 m |
|
| Office (Ground) | 3.43 X 2.97 m |
|
Broker: BAY STREET GROUP INC.MLS®#: W12065053
Population
Gender
male
female
50%
50%
Family Status
Marital Status
Age Distibution
Dominant Language
Immigration Status
Socio-Economic
Employment
Highest Level of Education
Households
Structural Details
Total # of Occupied Private Dwellings3404
Dominant Year BuiltNaN
Ownership
Owned
Rented
77%
23%
Age of Home (Years)
Structural Type