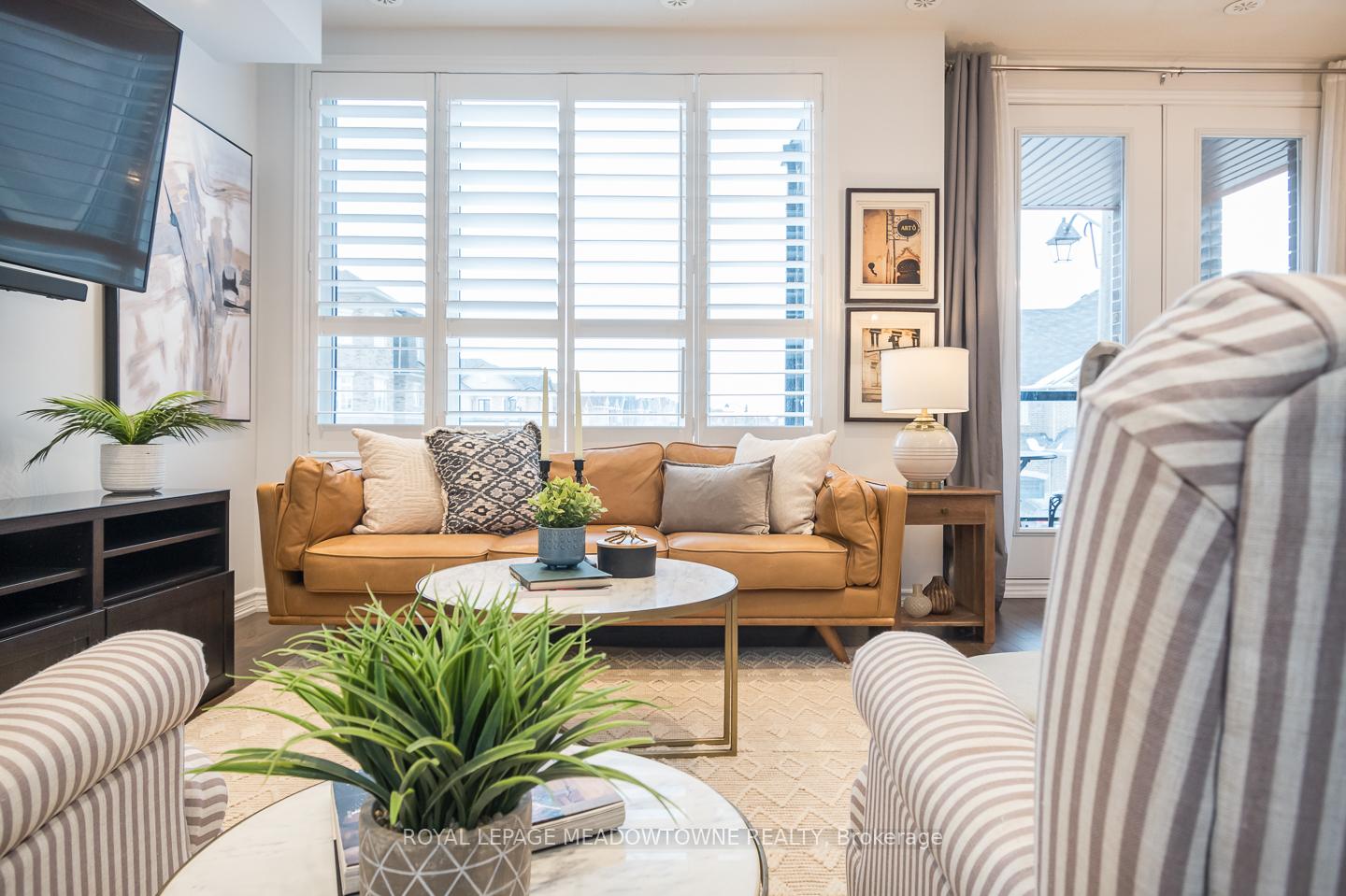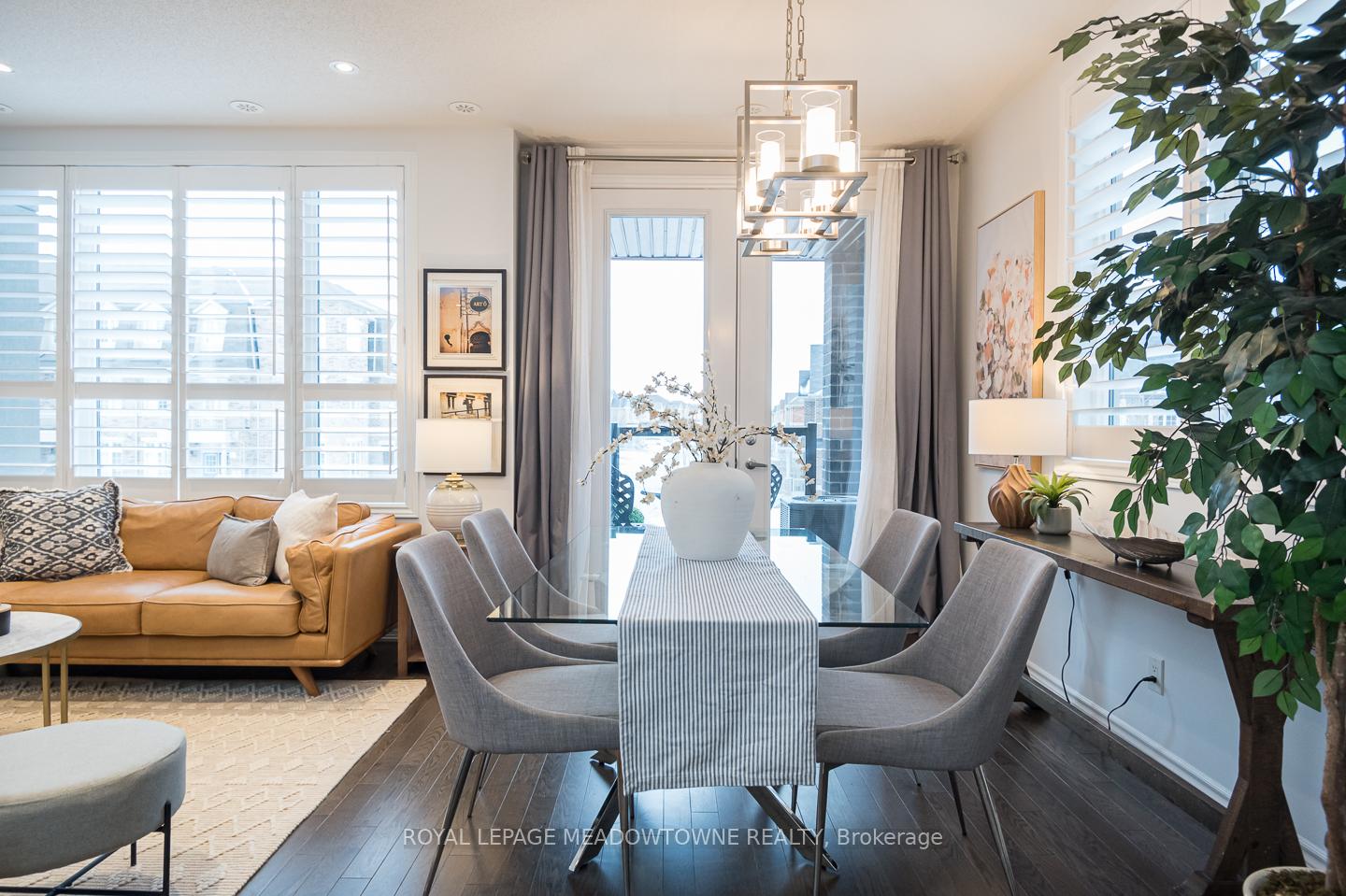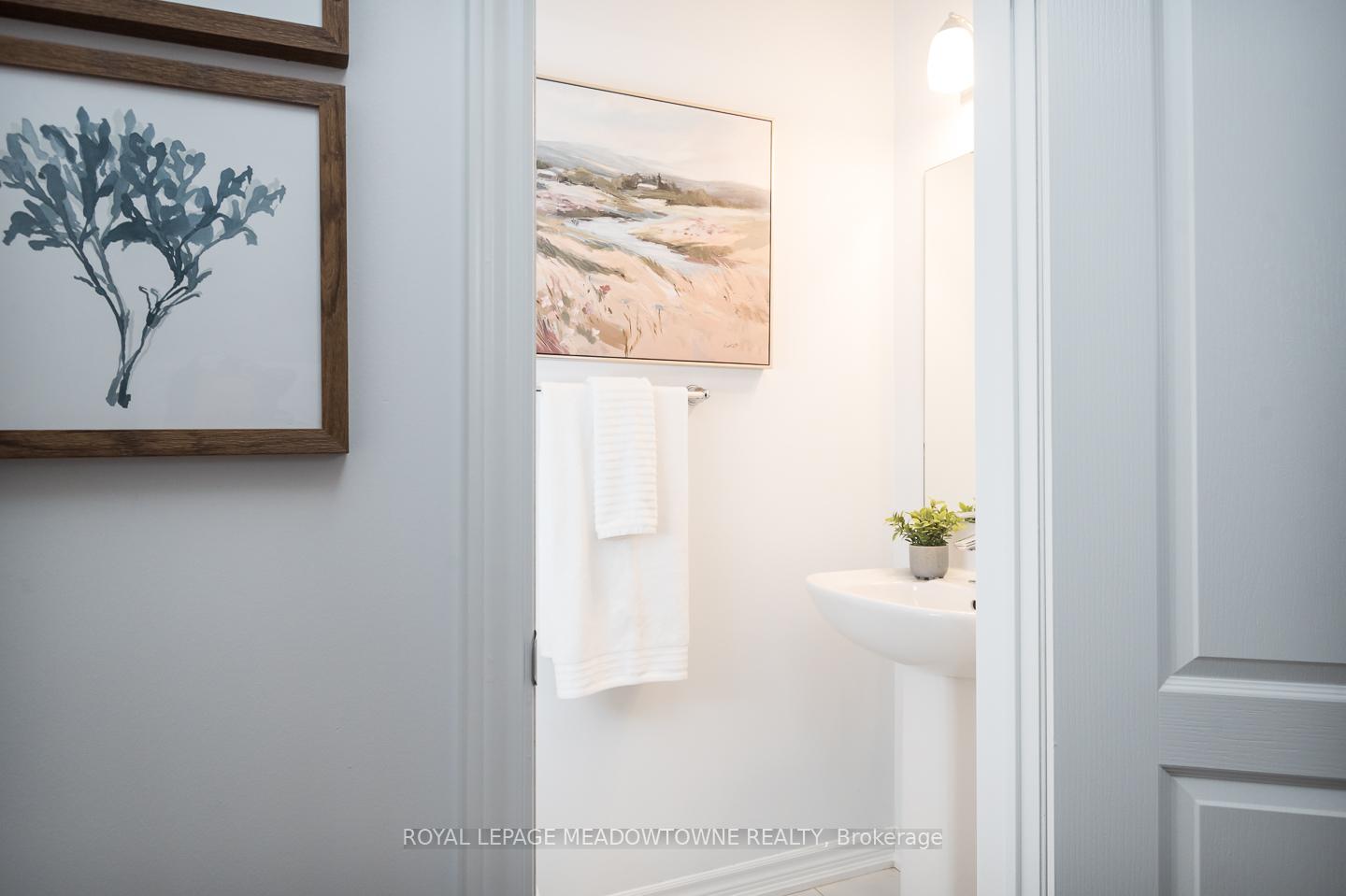
Menu



Login Required
Real estate boards require you to create an account to view sold listing.
to see all the details .
2 bed
3 bath
2parking
sqft *
Sold
List Price:
$944,888
Sold Price:
$925,000
Sold in Feb 2025
Ready to go see it?
Looking to sell your property?
Get A Free Home EvaluationListing History
Loading price history...
Description
Welcome to this stunning 3-storey end-unit townhome in Oakville's desirable Joshua Meadows neighbourhood! This modern freehold home has zero condo/road fees and features 9ft ceilings, an open-concept layout, smart home technology, tons of windows/natural light and shutters throughout. The timeless updated kitchen boasts quartz countertops, a stylish tile backsplash, extended cabinetry, and stainless-steel appliances, including a gas range. The bright living and dining areas gleam with upgraded lighting, pot lights, and hardwood flooring, while a spacious balcony extends your freshly painted entertaining space.Upstairs, you'll discover two generous bedrooms. The primary suite features both his (sliding) and hers (walk-in) closets and a 3-piece ensuite while the second bedroom offers a private balcony and access to a 4pc main bath. The lower level includes a laundry area, interior garage access, and a crawl space for ample storage. With two parking spaces (extra deep garage + driveway) and a prime location near parks, transit, schools, and amenities, this home is perfect for you!
Extras
Details
| Area | Halton |
| Family Room | No |
| Heat Type | Forced Air |
| A/C | Central Air |
| Water | Yes |
| Garage | Attached |
| UFFI | No |
| Neighbourhood | 1010 - JM Joshua Meadows |
| Heating Source | Gas |
| Sewers | Sewer |
| Laundry Level | |
| Pool Features | None |
Rooms
| Room | Dimensions | Features |
|---|---|---|
| Bedroom 2 (Third) | 2.57 X 3.07 m |
|
| Primary Bedroom (Third) | 3.35 X 5.38 m |
|
| Living Room (Second) | 3.28 X 4.14 m |
|
| Dining Room (Second) | 2.46 X 4.17 m |
|
| Kitchen (Second) | 3.61 X 3.91 m |
|
| Laundry (Lower) | 2.03 X 1.93 m |
Broker: ROYAL LEPAGE MEADOWTOWNE REALTYMLS®#: W11949285
Population
Gender
male
female
50%
50%
Family Status
Marital Status
Age Distibution
Dominant Language
Immigration Status
Socio-Economic
Employment
Highest Level of Education
Households
Structural Details
Total # of Occupied Private Dwellings3404
Dominant Year BuiltNaN
Ownership
Owned
Rented
77%
23%
Age of Home (Years)
Structural Type