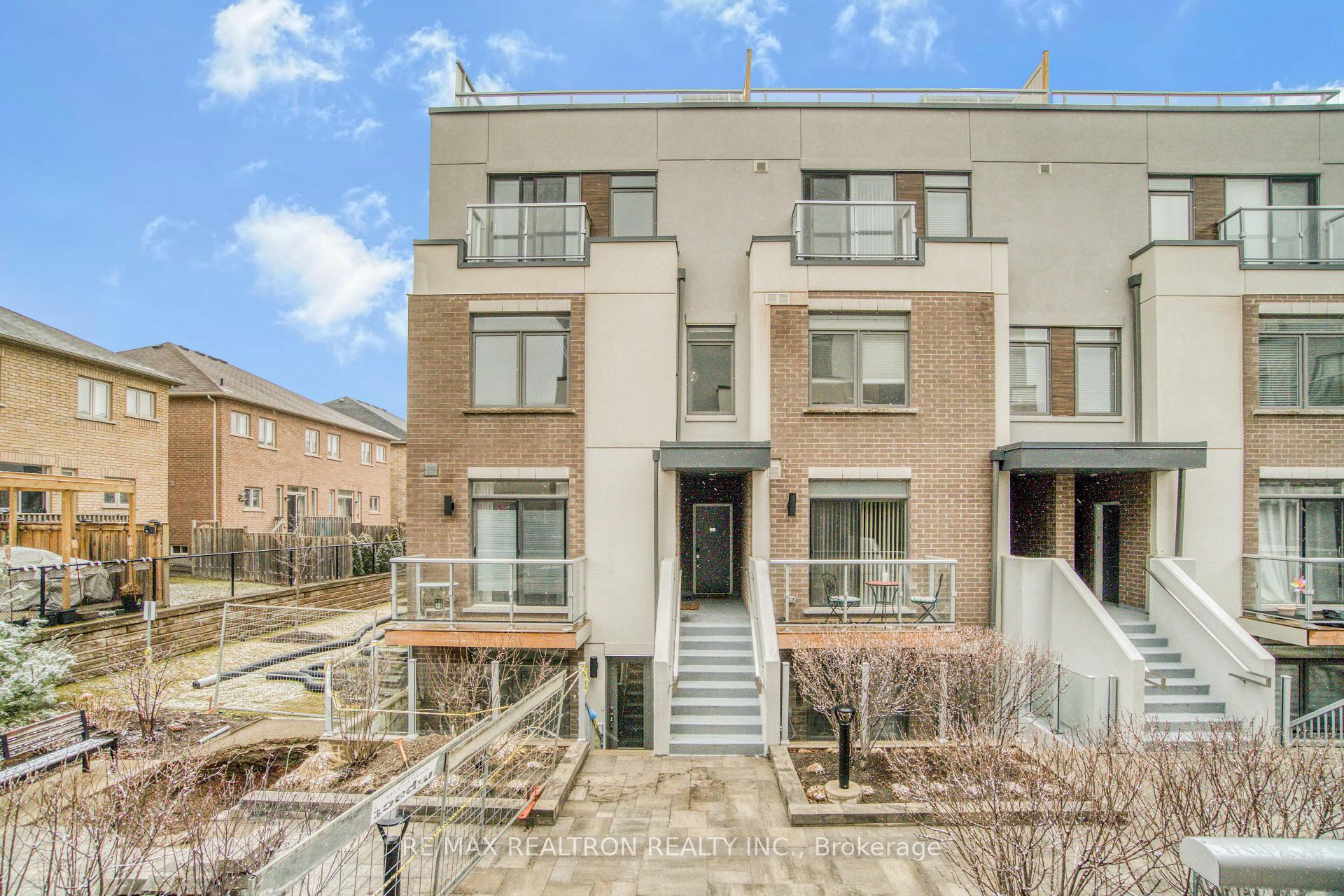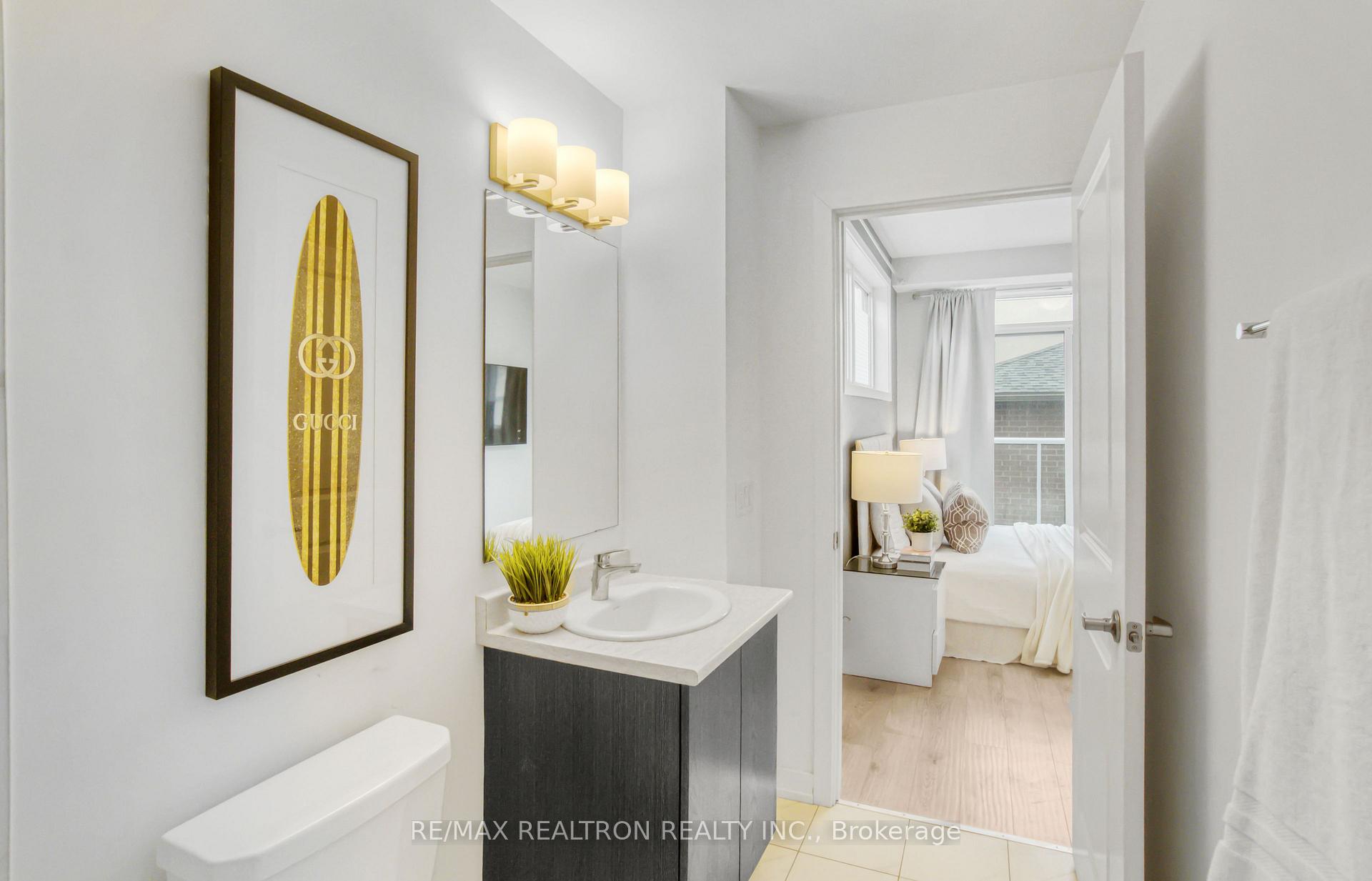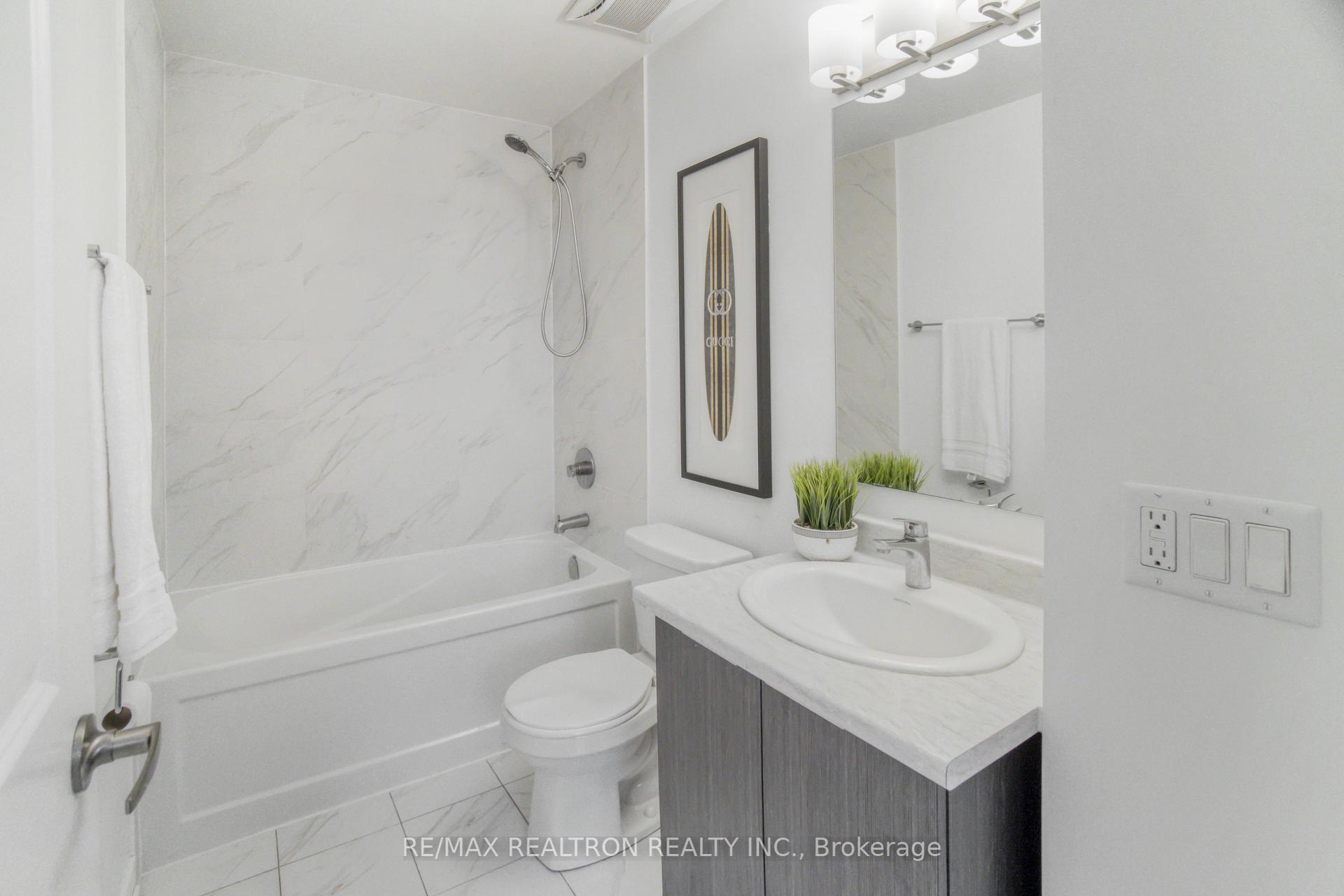
Menu
#222 - 3066 Sixth Line, Oakville, ON L6M 1P8



Login Required
Real estate boards require you to create an account to view sold listing.
to see all the details .
2 bed
2 bath
1parking
sqft *
Sold
List Price:
$549,800
Sold Price:
$711,000
Sold in Mar 2024
Ready to go see it?
Looking to sell your property?
Get A Free Home EvaluationListing History
Loading price history...
Description
Modern 2 bedrooms, 2 bathrooms "Sixth Line Towns" condo townhome situated in the highly desired North Oakville. This home features a beautiful open-concept layout, kitchen with a center island. Large windows, 2 Full Baths, a Lot of Large Windows W/Lots Of Natural Light, beautiful primary bedroom with lovely ensuite Bath & W/I Closet. Total 882 SF Live Space + 104 SF Entry Patio, One underground parking. Located near a plethora of amenities, including shopping centers, diverse eateries, fitness and sports facilities, scenic trails, educational and healthcare services, notably Oakville Trafalgar Memorial Hospital. Easy highway access simplifies commuting, while visitor parking in the garage makes hosting guests effortless.
Extras
Details
| Area | Halton |
| Family Room | Yes |
| Heat Type | Forced Air |
| A/C | Central Air |
| Garage | Underground |
| Neighbourhood | 1008 - GO Glenorchy |
| Heating Source | Gas |
| Sewers | |
| Laundry Level | |
| Pool Features | |
| Exposure | North South |
Rooms
| Room | Dimensions | Features |
|---|---|---|
| Bedroom 2 (Flat) | 2.69 X 2.95 m |
|
| Primary Bedroom (Flat) | 2.97 X 3.68 m |
|
| Dining Room (Flat) | 2.61 X 1.63 m |
|
| Kitchen (Flat) | 3.23 X 3.35 m |
|
| Living Room (Flat) | 4.12 X 2.95 m |
|
Broker: RE/MAX REALTRON REALTY INC.MLS®#: W8130814
Population
Gender
male
female
50%
50%
Family Status
Marital Status
Age Distibution
Dominant Language
Immigration Status
Socio-Economic
Employment
Highest Level of Education
Households
Structural Details
Total # of Occupied Private Dwellings3404
Dominant Year BuiltNaN
Ownership
Owned
Rented
77%
23%
Age of Home (Years)
Structural Type