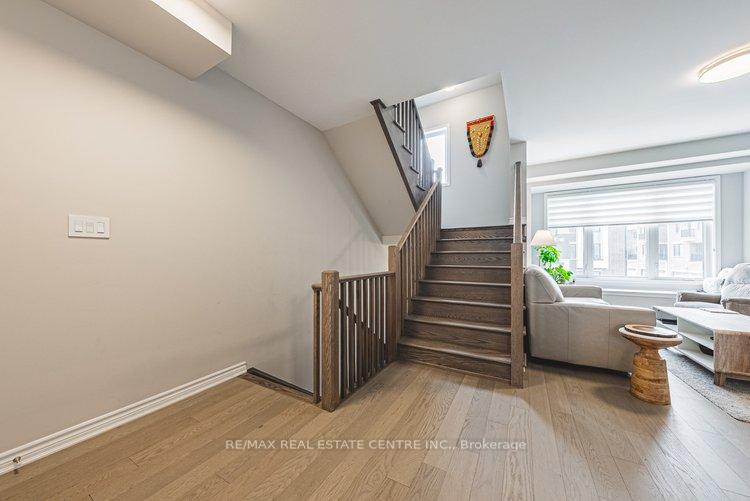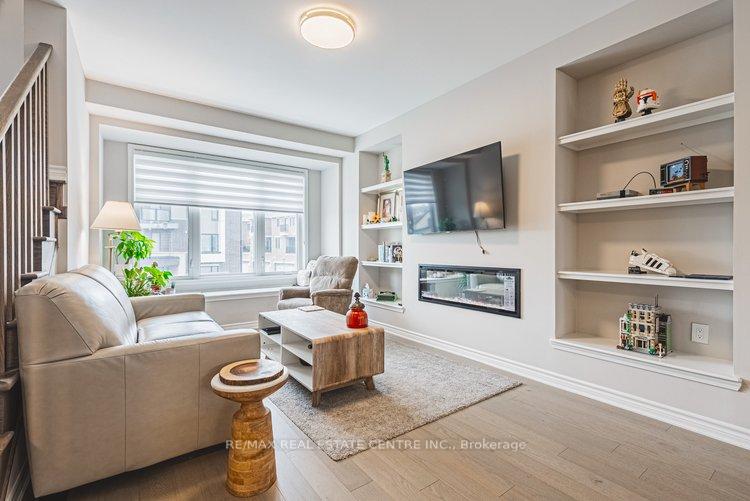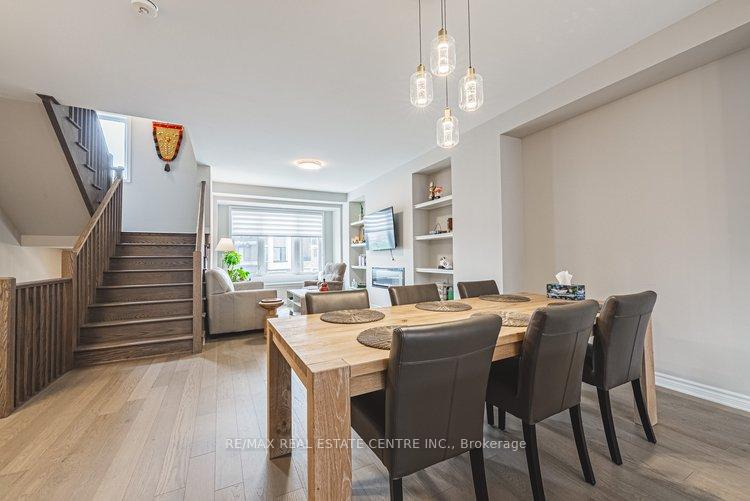
Menu
3067 John Mckay Boulevard, Oakville, ON L6H 4K5



Login Required
Create an account or to view all Images.
4 bed
4 bath
2parking
sqft *
NewJust Listed
List Price:
$3,900
Listed on Jun 2025
Ready to go see it?
Looking to sell your property?
Get A Free Home EvaluationListing History
Loading price history...
Description
Gorgeous Townhome In Joshua Meadows. Modern luxury executive three-storey freehold townhome with 4 Bedrooms and 3.5 Washrooms, 2 Car Garage.1 Bedroom on ground floor with private 3 PC washroom . Overlooking Pond with an obstructive view . Contemporary Design w/ Brick & Stone Front. Entrance with Covered Front Porch, 9' Ceiling on Main & Ground Floor with 8' Doors. Hardwood Floors throughout the house & Smooth Ceiling, Oak Staircase. Upgraded Kitchen Cabinet with Valance Lighting, Quartz Breakfast Countertop with Backsplash & S/S Appliances.The upgraded kitchen is a standout, with custom cabinetry, an island with a breakfast bar, quartz countertops, upgraded floors, stainless steel appliances with W/O to Deck for your summer entertainment.The primary bedroom boasts a luxurious 4-piece ensuite bathroom, complete with an extra-large shower. Roof Top Terrace. SmartThermostat & Water Softener. Steps to Pond, Mins Walk To Shopping Plaza & Public Transit, Close to Trail, Golf Course& Hwy403/407 .Brand new public school (JK - Grade 8) opening this September, and within close proximity to St. Cecilia Catholic Elementary School. Convenience of Starbucks, Shoppers Drug Mart, Canadian Tire, and additional shops and amenities .A fantastic layout and design!!!
Extras
Details
| Area | Halton |
| Family Room | No |
| Heat Type | Forced Air |
| A/C | Central Air |
| Garage | Attached |
| Neighbourhood | 1010 - JM Joshua Meadows |
| Fireplace | 1 |
| Heating Source | Gas |
| Sewers | Sewer |
| Laundry Level | "In-Suite Laundry" |
| Pool Features | None |
Rooms
| Room | Dimensions | Features |
|---|---|---|
| Bedroom 4 (Ground) | 4.3 X 3.5 m |
|
| Bedroom 3 (Second) | 4.2 X 3.15 m |
|
| Bedroom 2 (Second) | 3.5 X 2.6 m |
|
| Primary Bedroom (Second) | 5.2 X 3.1 m |
|
| Kitchen (Main) | 4.6 X 4.25 m |
|
| Dining Room (Main) | 5.85 X 4.7 m |
|
| Living Room (Main) | 5.85 X 4.7 m |
|
Broker: RE/MAX REAL ESTATE CENTRE INC.MLS®#: W12183960
Population
Gender
male
female
50%
50%
Family Status
Marital Status
Age Distibution
Dominant Language
Immigration Status
Socio-Economic
Employment
Highest Level of Education
Households
Structural Details
Total # of Occupied Private Dwellings3404
Dominant Year BuiltNaN
Ownership
Owned
Rented
77%
23%
Age of Home (Years)
Structural Type