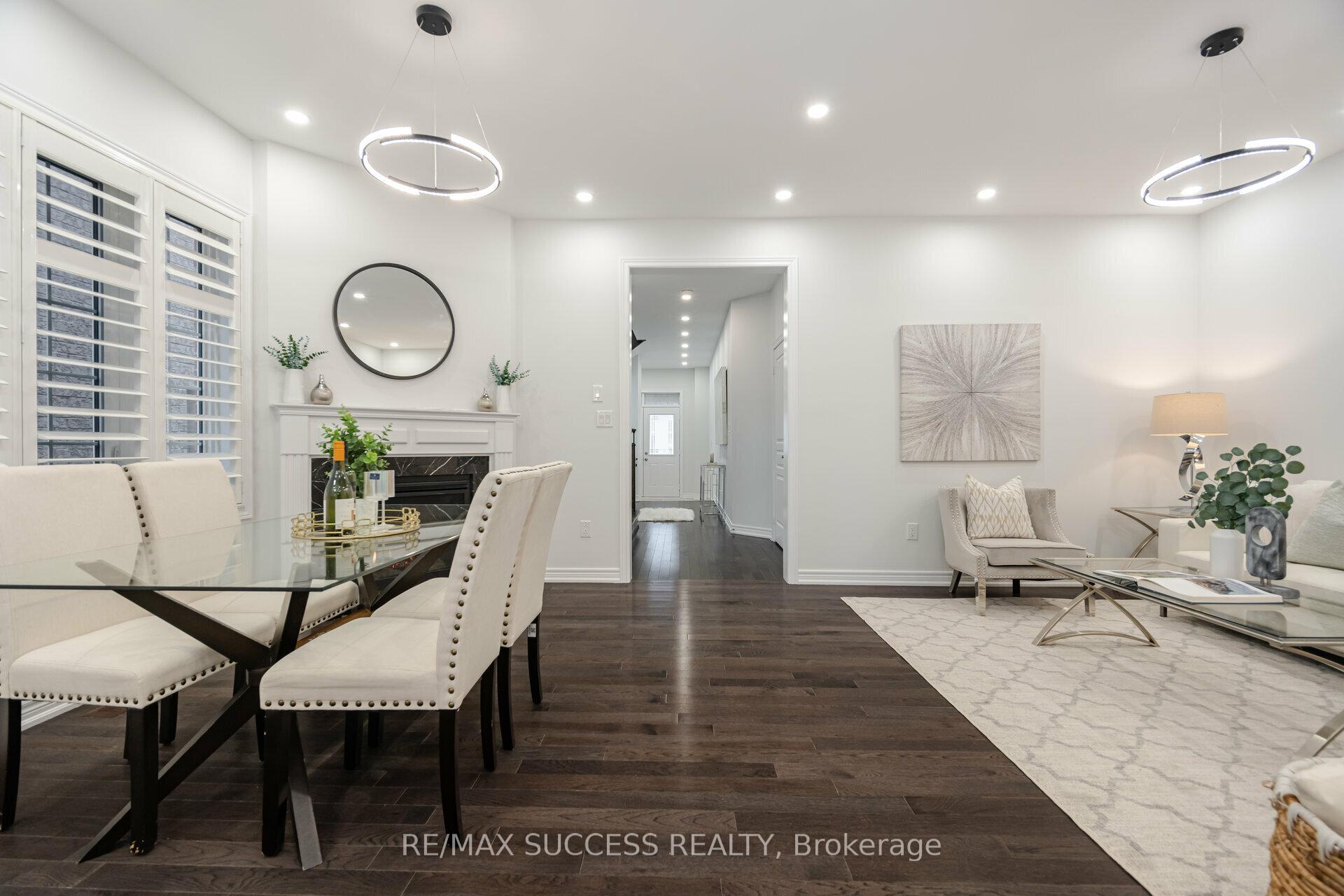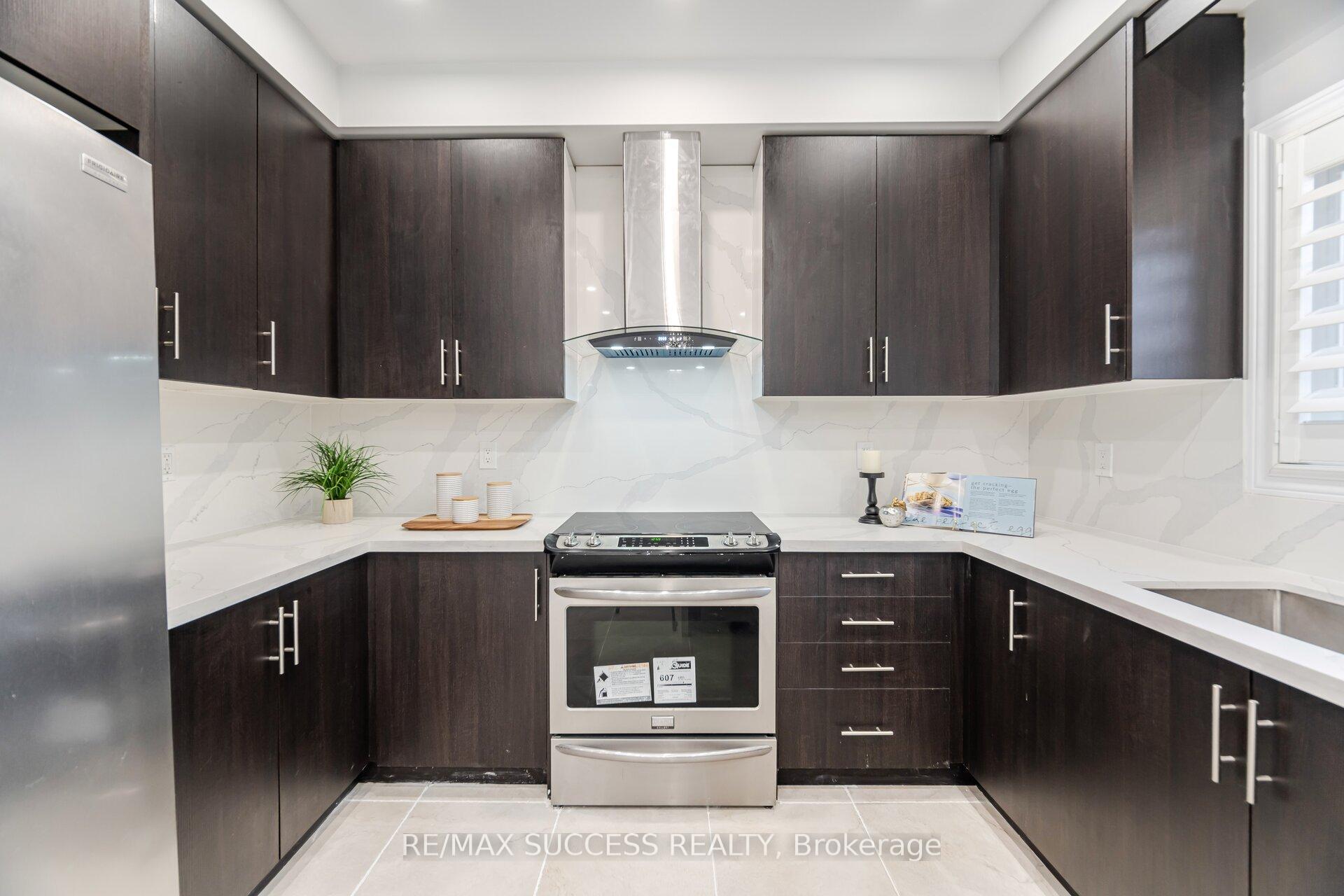
Menu
3067 Max Khan Boulevard, Oakville, ON L6H 7H5



Login Required
Real estate boards require you to be signed in to access this property.
to see all the details .
4 bed
3 bath
2parking
sqft *
Leased
List Price:
$3,999
Leased Price:
$3,700
Ready to go see it?
Looking to sell your property?
Get A Free Home EvaluationListing History
Loading price history...
Description
Gorgeous and stunning Semi-Detached House in the Desirable area in Rural Oakville Neighborhood! This bright home boasts numerous upgrades and features that make it a must-see! 4 Bedroom, High Ceiling, Tons of upgrade! Elegant Oak Wood Stairs With Wrought Iron Spindles! comes with new installed hardwood through the bedrooms! stainless steel appliances with S/S brand Hood Range. elegant quartz countertops in kitchen and Bathrooms, Hardwood throughout, Freshly painted interiors, Brand New Electric Light Fixtures, Pot Lights just installed throughout, Facing a beautiful Park, High Ranked Schools, Convenient access to transit, 407/403/QEW, Shoppings, restaurants & Library. **EXTRAS** Pot Light Throughout, New S/S Stove & Hood Range, California Shutters throughout, Carpet Free! Ventilation System, Humidifier, 200 AMP Electric Panel, Cold Room.
Extras
Details
| Area | Halton |
| Family Room | No |
| Heat Type | Forced Air |
| A/C | Central Air |
| Garage | Attached |
| Neighbourhood | 1010 - JM Joshua Meadows |
| Fireplace | 1 |
| Heating | Yes |
| Heating Source | Gas |
| Sewers | Sewer |
| Laundry Level | "In-Suite Laundry"Sink |
| Pool Features | None |
Rooms
| Room | Dimensions | Features |
|---|---|---|
| Laundry (Main) | 2.5 X 1.81 m |
|
| Bedroom 4 (Upper) | 3.47 X 2.77 m |
|
| Bedroom 3 (Upper) | 3.65 X 3.04 m |
|
| Bedroom 2 (Upper) | 3.29 X 2.77 m |
|
| Primary Bedroom (Upper) | 5.05 X 3.99 m |
|
| Breakfast (Main) | 3.47 X 3.13 m |
|
| Kitchen (Main) | 3.47 X 3.13 m |
|
| Dining Room (Main) | 6.18 X 4.02 m |
|
| Living Room (Main) | 6.18 X 4.02 m |
|
Broker: RE/MAX SUCCESS REALTYMLS®#: W12019300
Population
Gender
male
female
50%
50%
Family Status
Marital Status
Age Distibution
Dominant Language
Immigration Status
Socio-Economic
Employment
Highest Level of Education
Households
Structural Details
Total # of Occupied Private Dwellings3404
Dominant Year BuiltNaN
Ownership
Owned
Rented
77%
23%
Age of Home (Years)
Structural Type