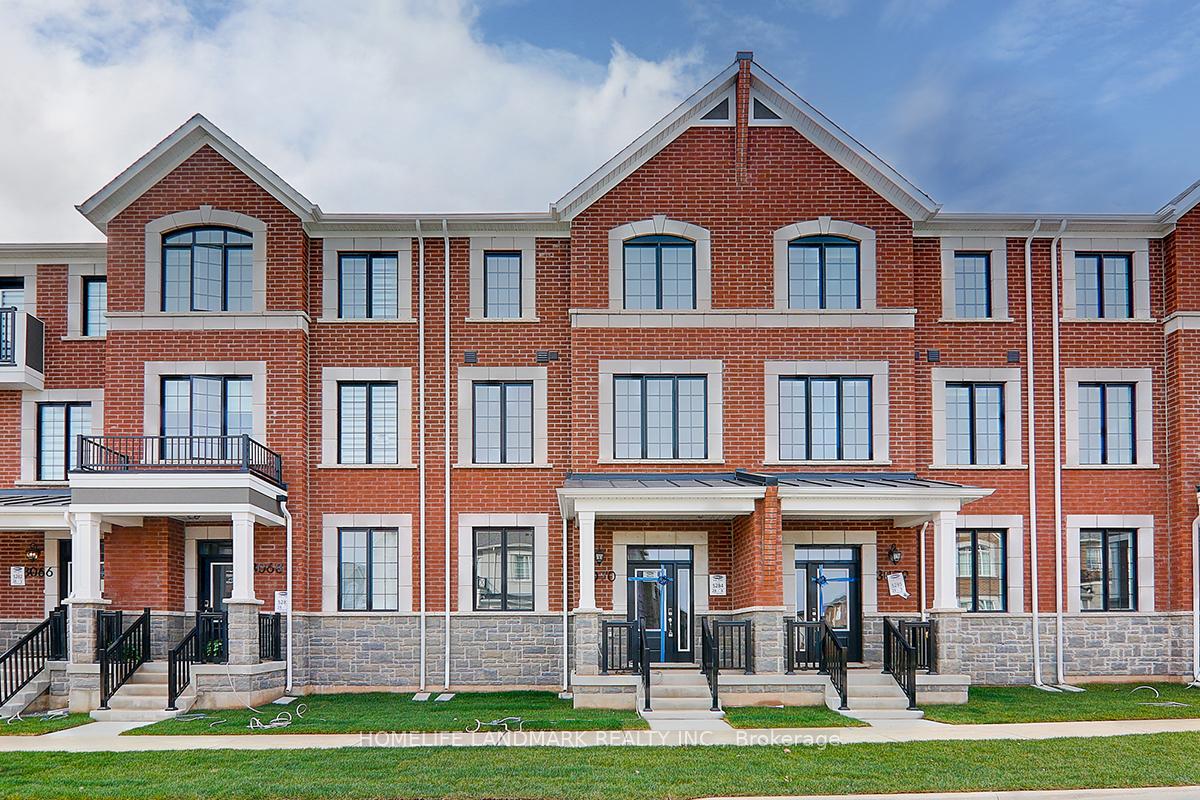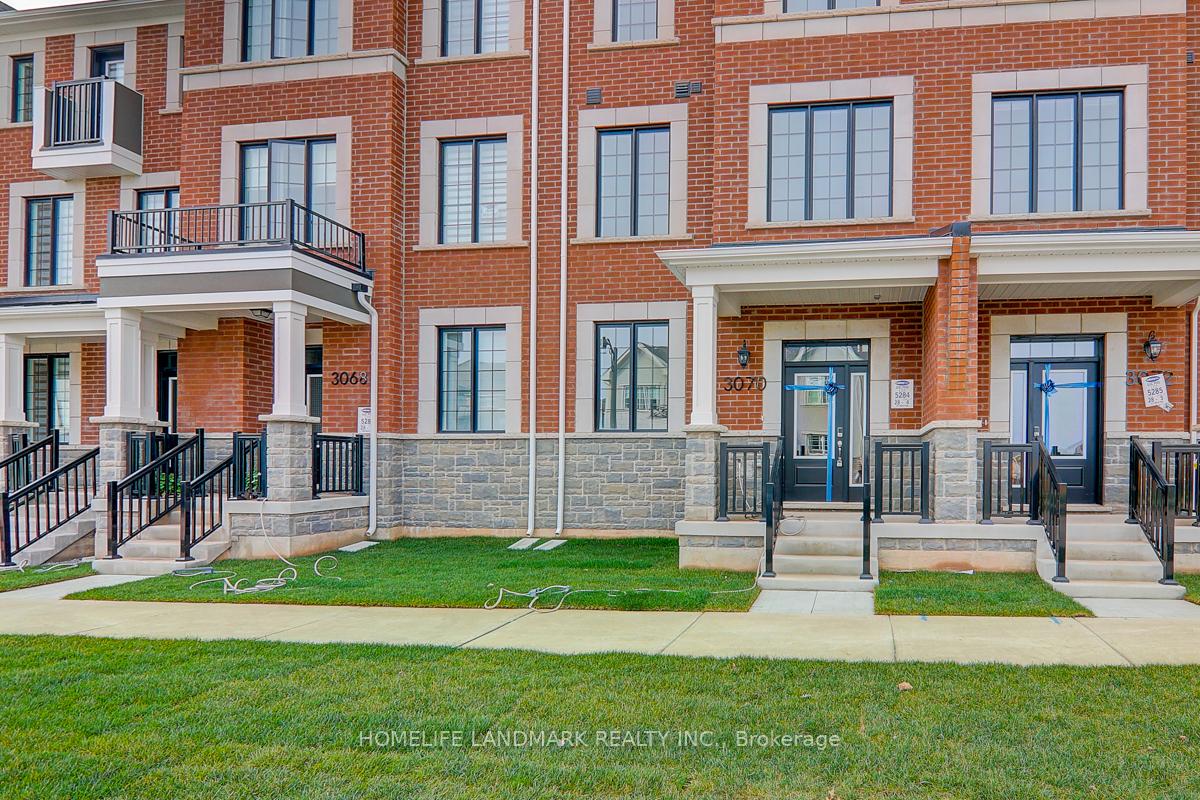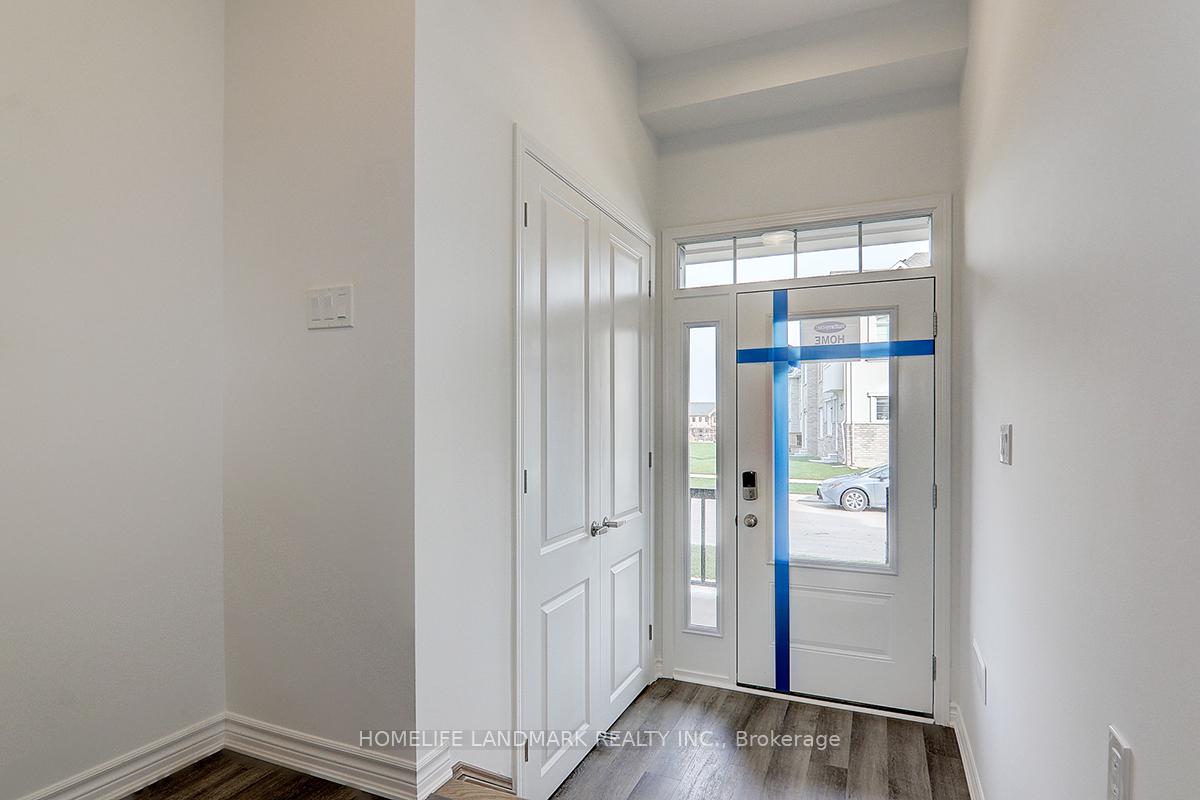
Menu



Login Required
Real estate boards require you to be signed in to access this property.
to see all the details .
4 bed
4 bath
3parking
sqft *
Terminated
List Price:
$1,268,000
Ready to go see it?
Looking to sell your property?
Get A Free Home EvaluationListing History
Loading price history...
Description
Brand New Never Lived Luxury Executive Freehold No Maintenance Fee Townhouse Located in Upper Jushua Creek. 4 Bedrooms, w 2 Ensuites, Double Car Garage, Close To School, Park. Highlights Include All Hardwood Floors, Smooth Ceilings, Modern Upgraded Open Concept Kitchen w a Large Centre Island, Walk Out To a Spacious Balcony. Ground Level 4th Bedroom w a Walk-in Closet & 4 Pc En suite Bath, Ideal for Guest or In-laws or As Work from Home Office. 9' Ceilings on Ground & 2nd Level. Located Near Highway 403, QEW & 407, Minutes to Trafalgar & Dundas Commercial Plazas, Costco, Home Depot, Canadian Tire, Best Buy, Mandarin Restaurant, Walmart Supercenter, Go Train Oakville Station, etc. The Property Also Offers Access to Local Trails & Golf Courses.
Extras
A One-year Free Internet Package Included.Details
| Area | Halton |
| Family Room | Yes |
| Heat Type | Forced Air |
| A/C | Other |
| Garage | Attached |
| Neighbourhood | 1010 - JM Joshua Meadows |
| Heating Source | Gas |
| Sewers | Sewer |
| Laundry Level | |
| Pool Features | None |
Rooms
| Room | Dimensions | Features |
|---|---|---|
| Bedroom 3 (Third) | 2.85 X 2.85 m |
|
| Bedroom 2 (Third) | 2.85 X 3.48 m |
|
| Primary Bedroom (Third) | 4.06 X 4.06 m |
|
| Family Room (Second) | 5.79 X 3.58 m |
|
| Dining Room (Second) | 3.15 X 4.01 m |
|
| Kitchen (Second) | 2.64 X 4.01 m |
|
| Bedroom 4 (Ground) | 3.2 X 2.5 m |
|
Broker: HOMELIFE LANDMARK REALTY INC.MLS®#: W9512983
Population
Gender
male
female
50%
50%
Family Status
Marital Status
Age Distibution
Dominant Language
Immigration Status
Socio-Economic
Employment
Highest Level of Education
Households
Structural Details
Total # of Occupied Private Dwellings3404
Dominant Year BuiltNaN
Ownership
Owned
Rented
77%
23%
Age of Home (Years)
Structural Type