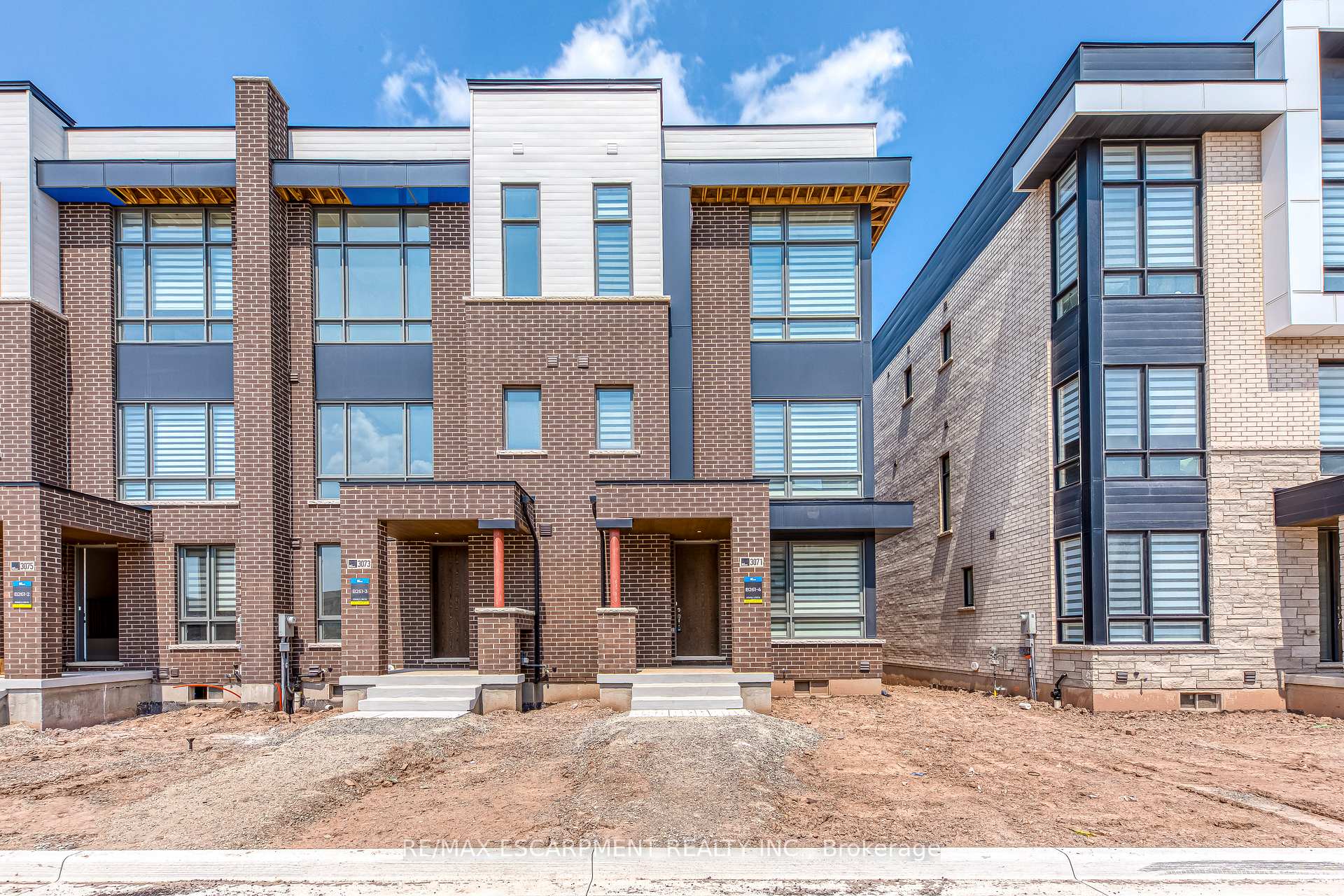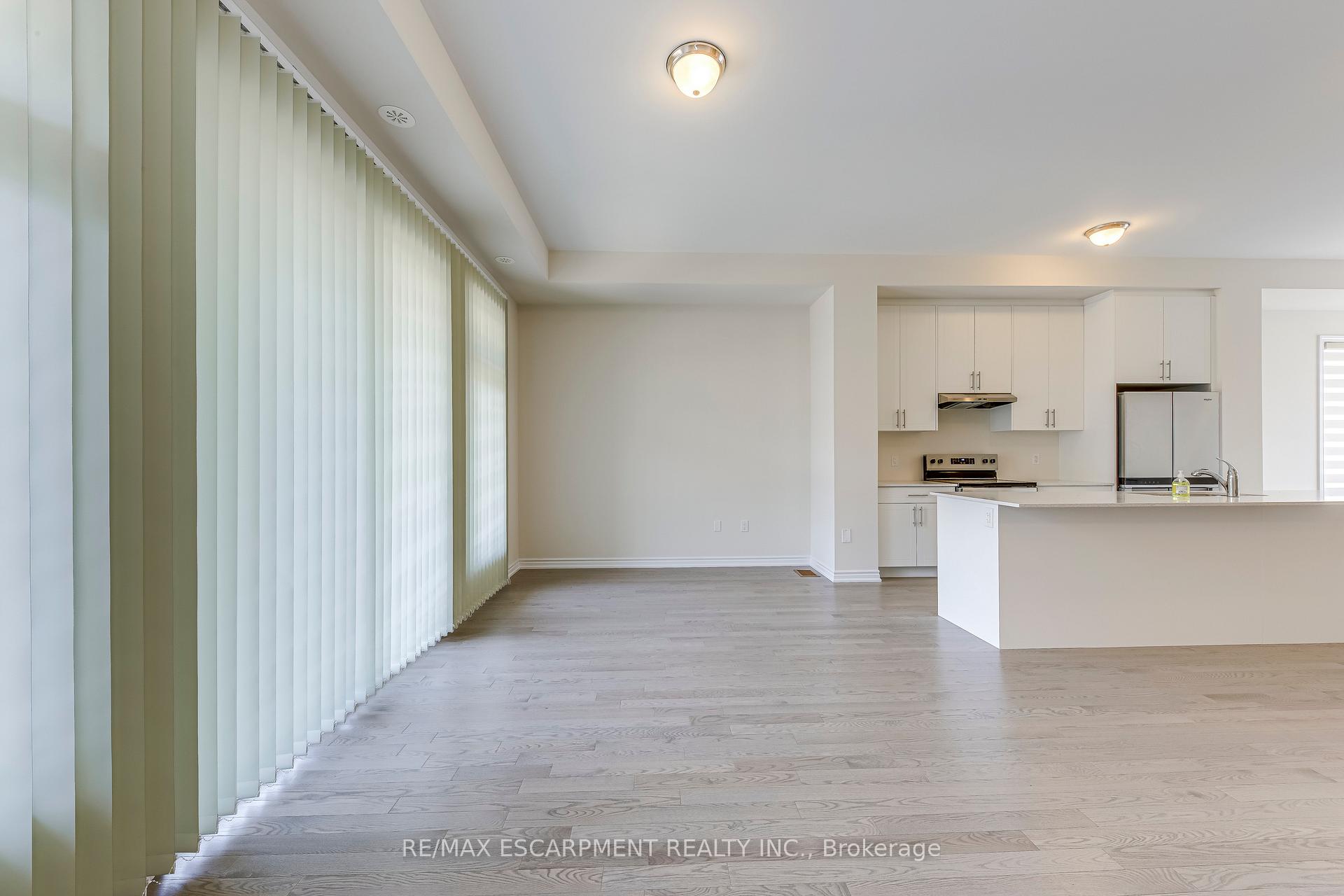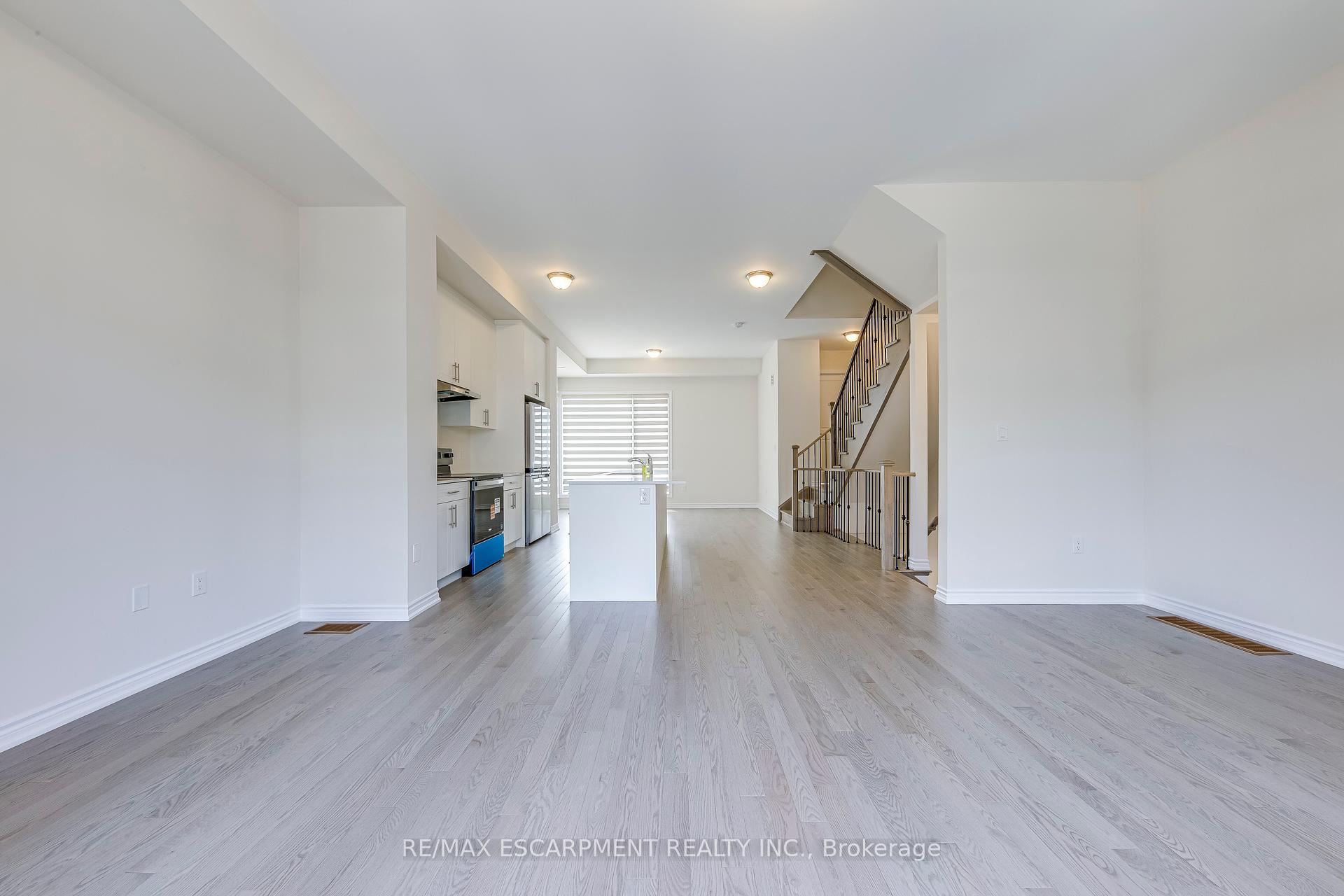
Menu
3071 Welsman Gardens, Oakville, ON L6H 7Z2



Login Required
Create an account or to view all Images.
4 bed
4 bath
3parking
sqft *
NewJust Listed
List Price:
$3,850
Listed on Jun 2025
Ready to go see it?
Looking to sell your property?
Get A Free Home EvaluationListing History
Loading price history...
Description
Stunning Brand New Luxury End Unit Townhouse from Primont in Oakville's Sought-After Joshua Meadows Community! This spacious 4-bedroom, 4-bathroom home features nearly 1956 sqft of modern living space, including a versatile main floor home office or private in-law suite complete with its own 3-piece bath and walk-in closet ideal for guests or multi-generational living. As a bright end unit, it boasts extra windows that flood the home with natural light. Enjoy an open-concept layout with a stylish kitchen, family and dining area, and 10-ft ceilings. The family room walks out to a balcony perfect for entertaining or relaxing. Upstairs, you'll find a generous primary bedroom with 12" ceiling, a 4-piece ensuite with frameless glass shower with door enclosure and walk-in closet. Hardwood flooring runs throughout the main level. Double-Car Garage with Door opener, an EV Charger and extra storage space. Prime Location walking distance to top-rated schools, parks, public transit, shopping, restaurants, and scenic trails. Just minutes to Lake Ontario, major highways (403, QEW, 401, 407, 427), GO Transit, and the new Oakville hospital.
Extras
Details
| Area | Halton |
| Family Room | Yes |
| Heat Type | Forced Air |
| A/C | Central Air |
| Garage | Attached |
| Neighbourhood | 1010 - JM Joshua Meadows |
| Heating Source | Gas |
| Sewers | Sewer |
| Laundry Level | "Laundry Room" |
| Pool Features | None |
Rooms
| Room | Dimensions | Features |
|---|---|---|
| Bedroom 4 (Third) | 3.3 X 2.4 m |
|
| Bedroom 3 (Third) | 2.9 X 3 m |
|
| Bedroom 2 (Third) | 3 X 3.4 m |
|
| Primary Bedroom (Third) | 3.7 X 4.9 m |
|
| Living Room (Second) | 3.2 X 4.6 m |
|
| Dining Room (Second) | 3.4 X 3.6 m |
|
| Family Room (Second) | 6 X 3.3 m |
|
| Kitchen (Second) | 2.5 X 4.1 m |
|
| Bedroom (Main) | 2.6 X 2.8 m |
|
Broker: RE/MAX ESCARPMENT REALTY INC.MLS®#: W12200190
Population
Gender
male
female
50%
50%
Family Status
Marital Status
Age Distibution
Dominant Language
Immigration Status
Socio-Economic
Employment
Highest Level of Education
Households
Structural Details
Total # of Occupied Private Dwellings3404
Dominant Year BuiltNaN
Ownership
Owned
Rented
77%
23%
Age of Home (Years)
Structural Type