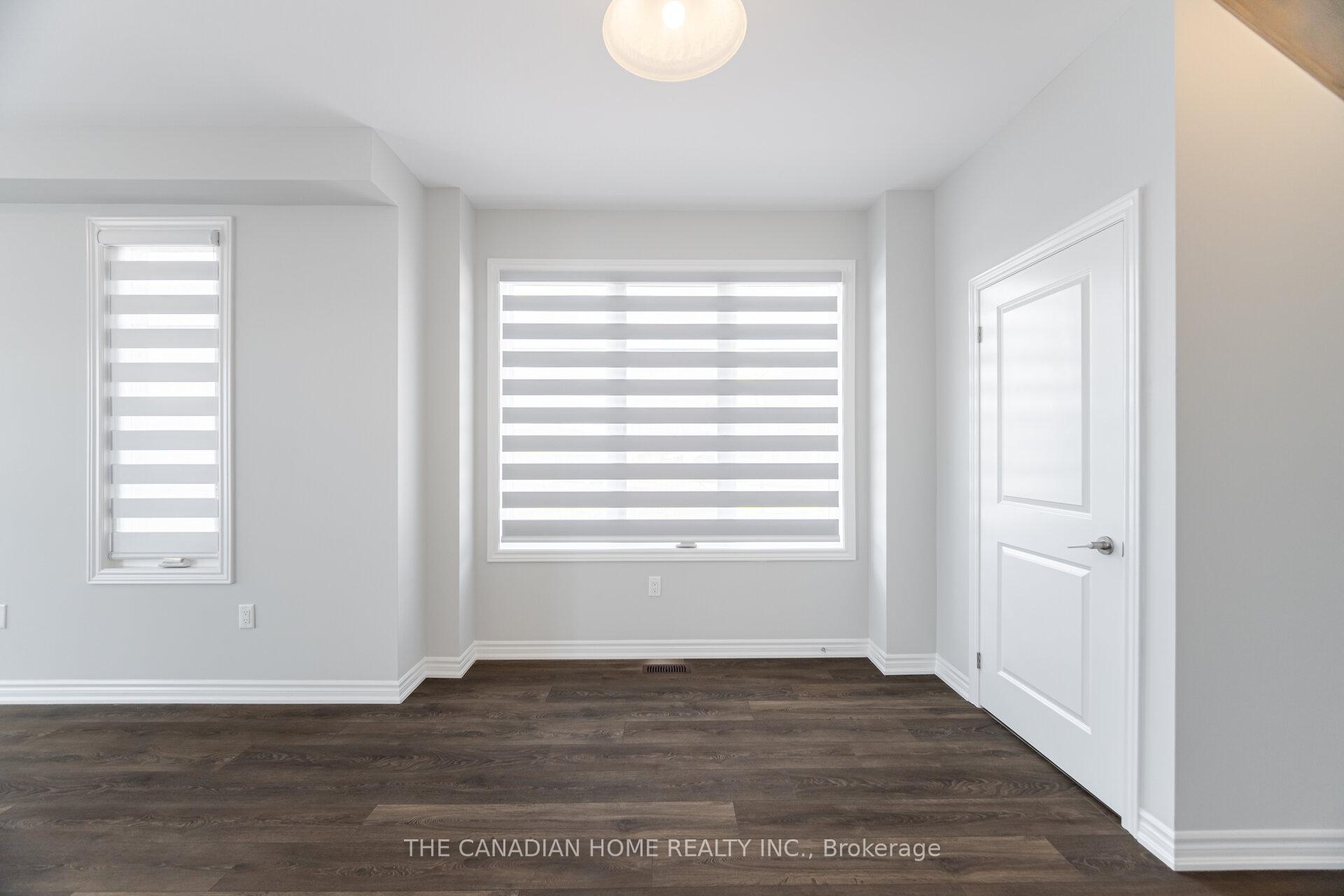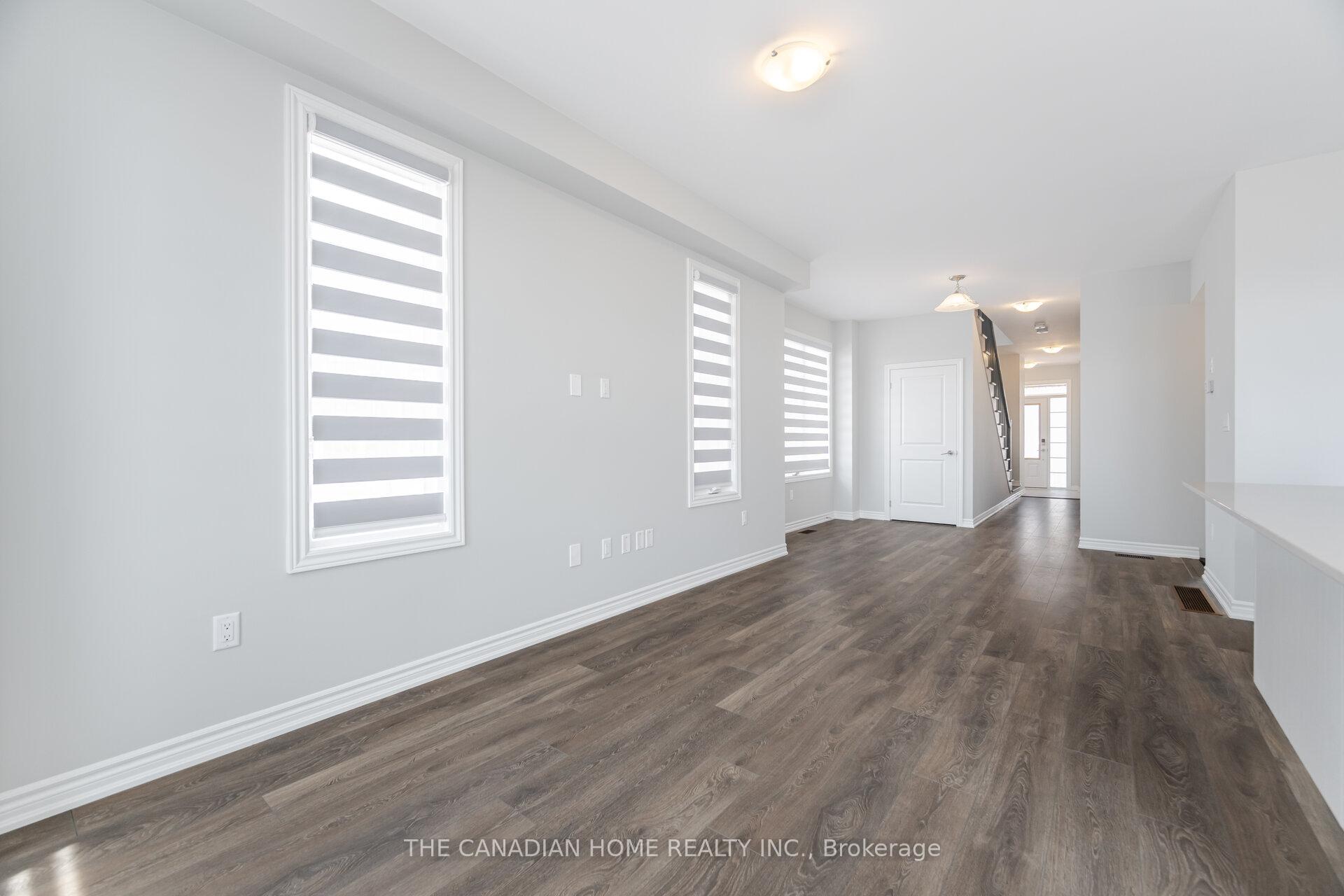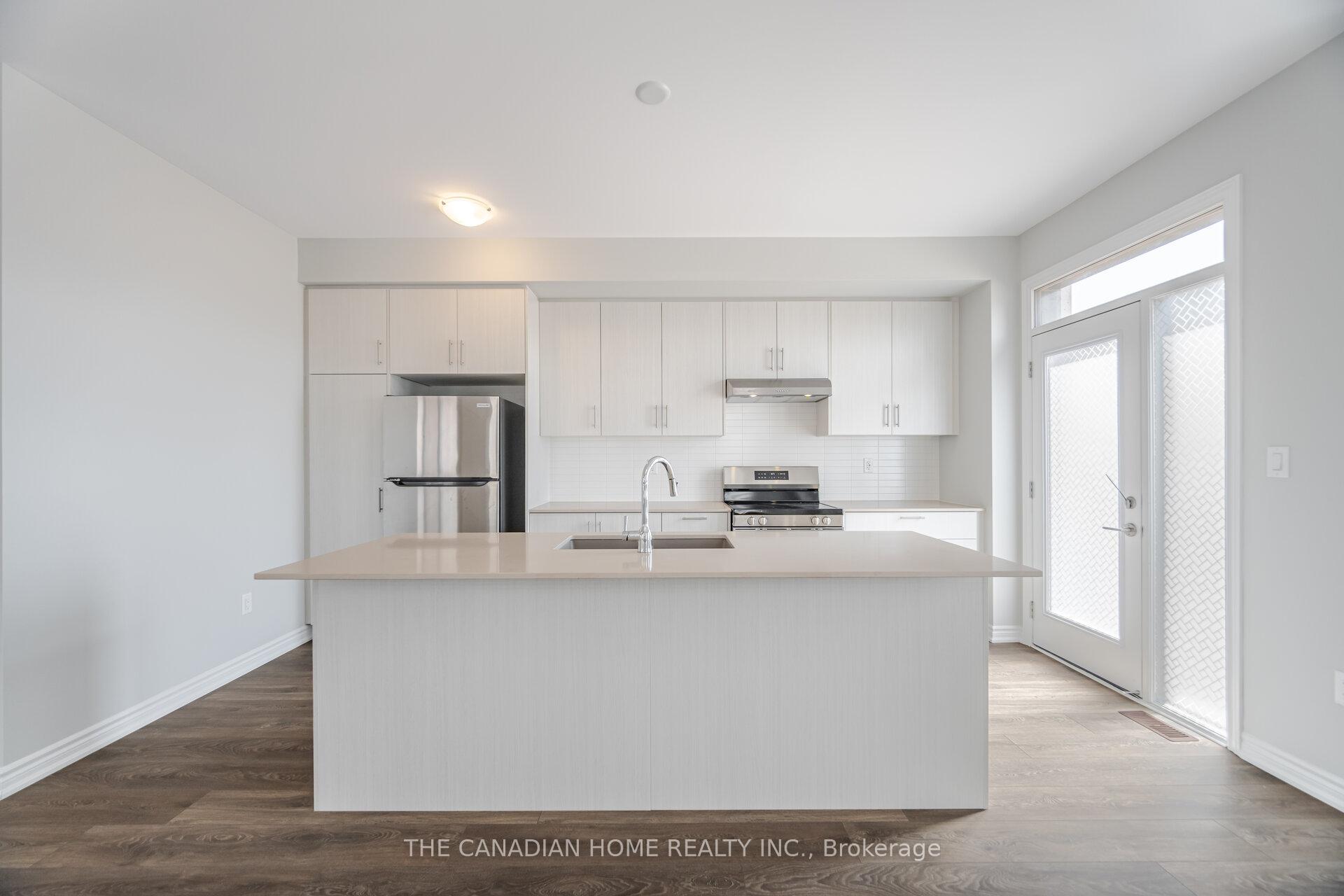
Menu
3072 Robert Lamb Boulevard, Oakville, ON L6H 7H5



Login Required
Real estate boards require you to be signed in to access this property.
to see all the details .
4 bed
3 bath
2parking
sqft *
Terminated
List Price:
$3,600
Ready to go see it?
Looking to sell your property?
Get A Free Home EvaluationListing History
Loading price history...
Description
Stunning brand new, never lived-in corner townhouse in Oakvilles sought-after Joshua Creek community! This beautifully crafted 4-bedroom, 3-bath home offers a bright, open-concept layout with a modern upgraded kitchen, sleek finishes, and an abundance of natural light. Thoughtfully designed with second-floor laundry and a large linen closet, spacious walk-in closets, direct garage access, and a full basement for added storage. Prime location just steps to transit, and minutes to highways, top-rated schools, shopping, and dining. A perfect blend of luxury, comfort, and convenience!
Extras
Details
| Area | Halton |
| Family Room | No |
| Heat Type | Forced Air |
| A/C | Central Air |
| Garage | Attached |
| Neighbourhood | 1010 - JM Joshua Meadows |
| Heating Source | Gas |
| Sewers | Sewer |
| Laundry Level | Ensuite |
| Pool Features | None |
Rooms
| Room | Dimensions | Features |
|---|---|---|
| Laundry (Second) | 0 X 0 m | |
| Bedroom 4 (Second) | 2.88 X 2 m | |
| Bedroom 3 (Second) | 3.81 X 2.53 m | |
| Bedroom 2 (Second) | 3.81 X 2.54 m |
|
| Primary Bedroom (Second) | 2.77 X 4.572 m |
|
| Great Room (Ground) | 5.2 X 3.1 m | |
| Dining Room (Ground) | 4.9 X 2.3 m | |
| Kitchen (Ground) | 0 X 0 m |
Broker: THE CANADIAN HOME REALTY INC.MLS®#: W12132239
Population
Gender
male
female
50%
50%
Family Status
Marital Status
Age Distibution
Dominant Language
Immigration Status
Socio-Economic
Employment
Highest Level of Education
Households
Structural Details
Total # of Occupied Private Dwellings3404
Dominant Year BuiltNaN
Ownership
Owned
Rented
77%
23%
Age of Home (Years)
Structural Type