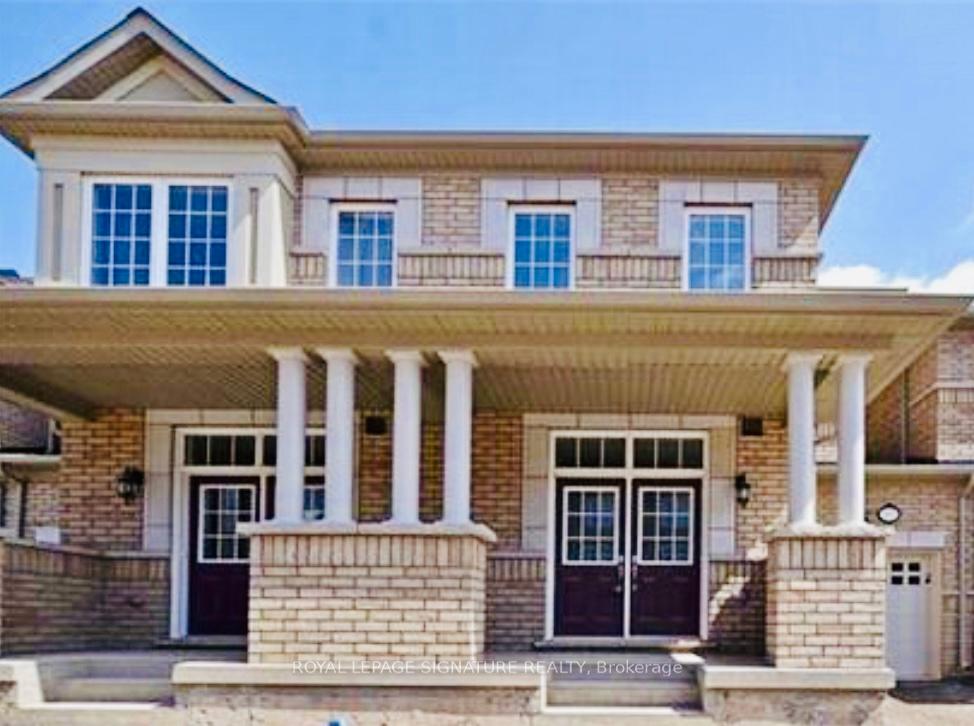
Menu
3073 Eberly Woods Drive, Oakville, ON L6M 0T5

Login Required
Create an account or to view all Images.
4 bed
4 bath
3parking
sqft *
NewJust Listed
List Price:
$1,175,000
Listed on May 2025
Ready to go see it?
Looking to sell your property?
Get A Free Home EvaluationListing History
Loading price history...
Description
Executive Luxury Town House. 4 Bedrooms, 4 Washrooms, Finished Basement, Fenced Back Yard. Modern Energy Efficient Home, Main Floor With 9Ft Ceilings. Main Floor Has Hardwood Floors And Oak Stairs. Beautiful finished basement with an outstanding 4pc washroom! Superb School District, Close To Shopping And Oakville Hospital. Enjoy calling this prestigious Oakville neighbourhood your home!
Extras
Details
| Area | Halton |
| Family Room | Yes |
| Heat Type | Forced Air |
| A/C | Central Air |
| Garage | Built-In |
| Neighbourhood | 1008 - GO Glenorchy |
| Heating Source | Gas |
| Sewers | Sewer |
| Laundry Level | |
| Pool Features | None |
Rooms
| Room | Dimensions | Features |
|---|---|---|
| Bedroom 4 (Second) | 3.59 X 2.49 m |
|
| Bedroom 3 (Second) | 2.63 X 3.04 m | |
| Bedroom 2 (Second) | 2.43 X 3.04 m |
|
| Primary Bedroom (Second) | 3.35 X 3.38 m |
|
| Breakfast (Main) | 2.65 X 3.35 m |
|
| Kitchen (Main) | 2.65 X 3.35 m |
|
| Dining Room (Main) | 5.24 X 3.74 m |
|
| Living Room (Main) | 5.24 X 3.74 m |
|
Broker: ROYAL LEPAGE SIGNATURE REALTYMLS®#: W12129195
Population
Gender
male
female
50%
50%
Family Status
Marital Status
Age Distibution
Dominant Language
Immigration Status
Socio-Economic
Employment
Highest Level of Education
Households
Structural Details
Total # of Occupied Private Dwellings3404
Dominant Year BuiltNaN
Ownership
Owned
Rented
77%
23%
Age of Home (Years)
Structural Type