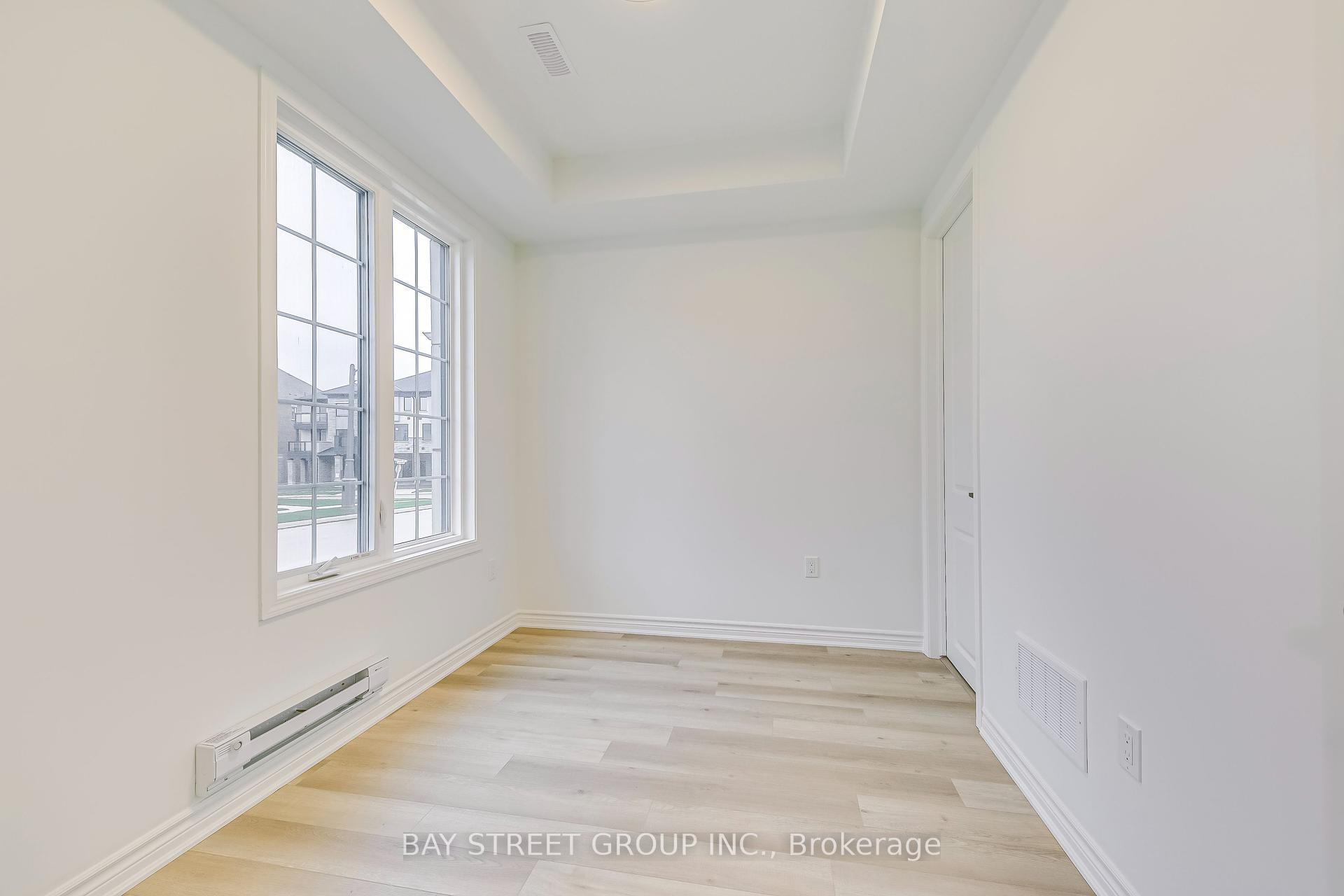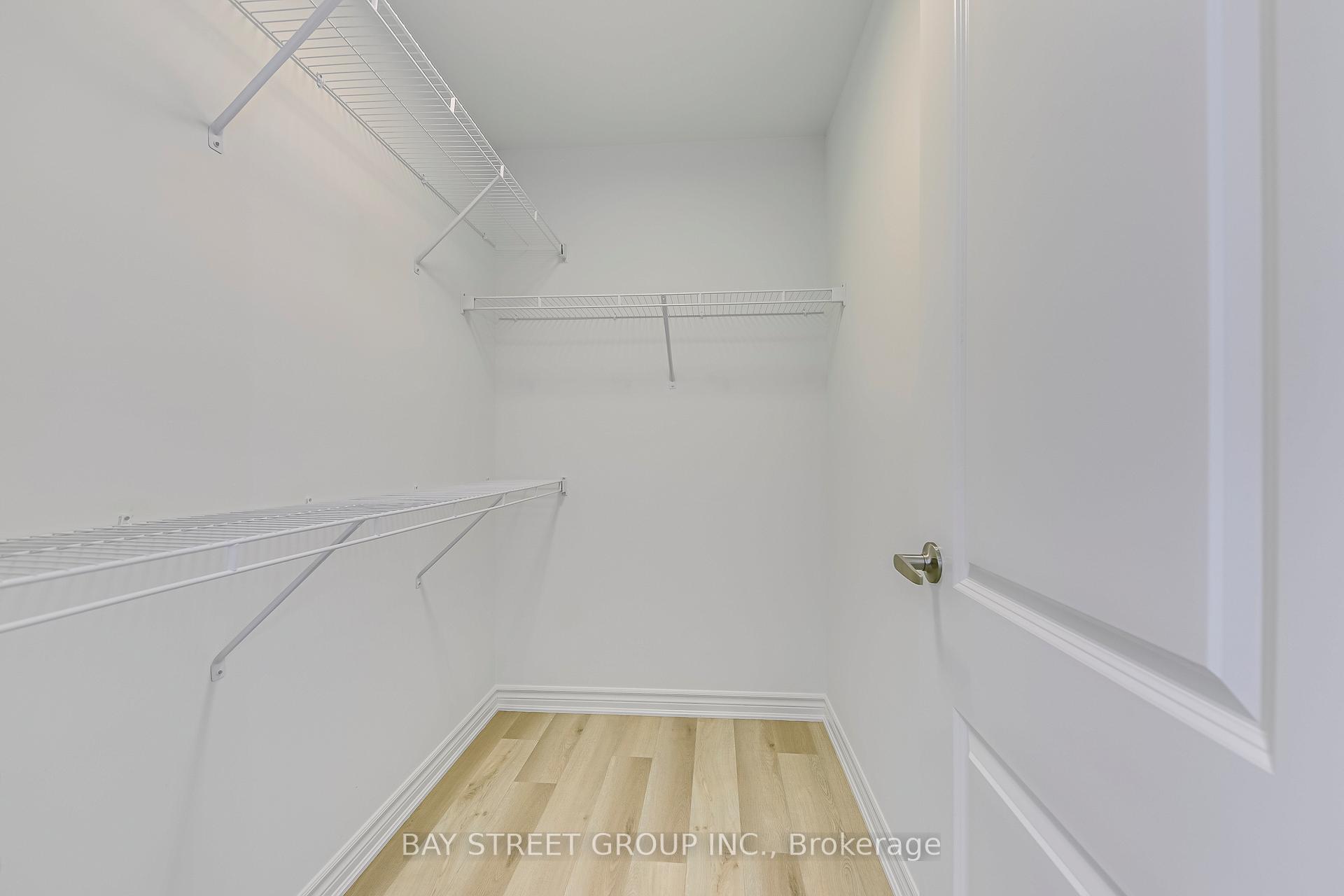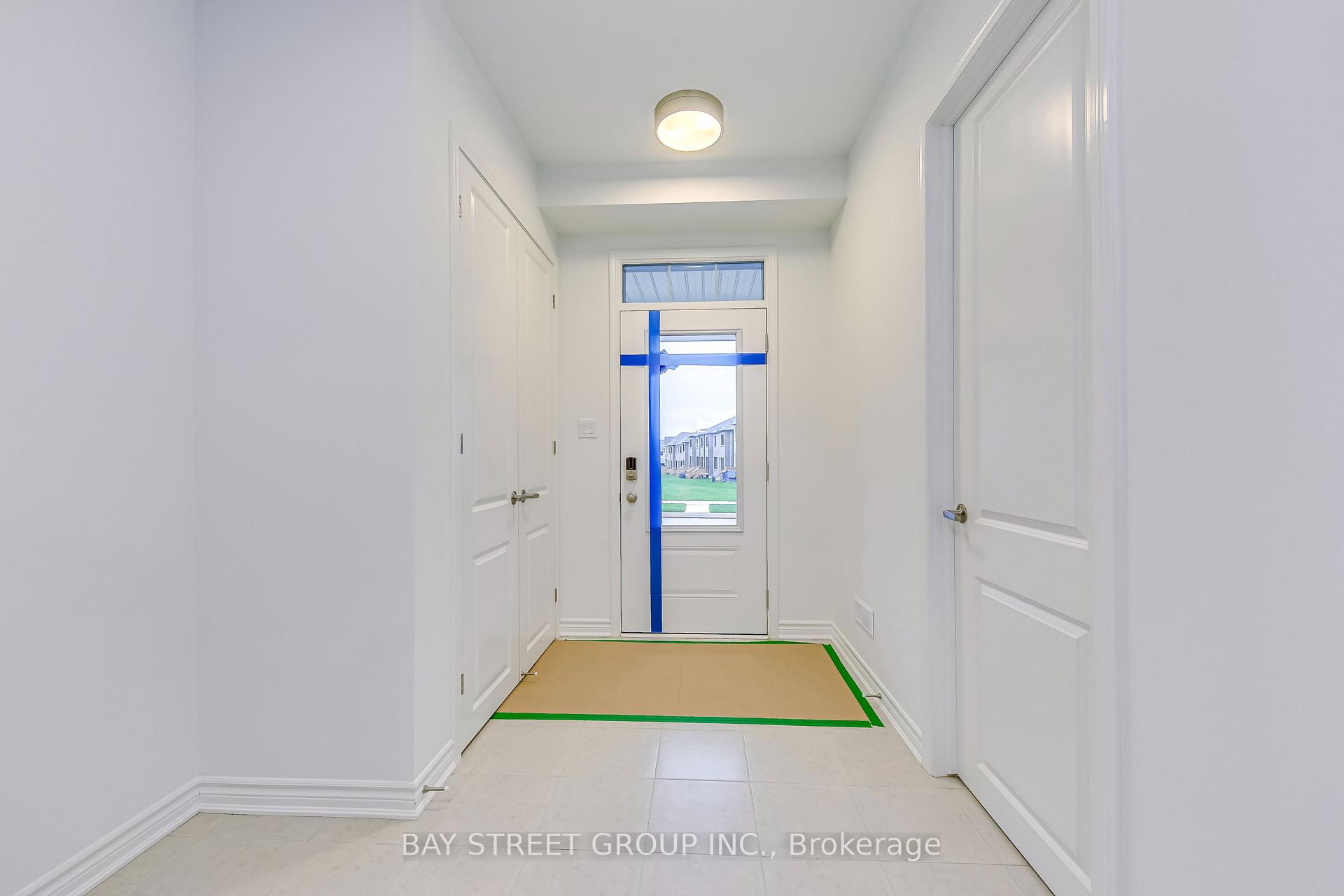
Menu



Login Required
Real estate boards require you to be signed in to access this property.
to see all the details .
4 bed
4 bath
2parking
sqft *
Leased
List Price:
$3,560
Leased Price:
$3,560
Ready to go see it?
Looking to sell your property?
Get A Free Home EvaluationListing History
Loading price history...
Description
Brand New executive townhouse 4 Bedroom 3.5 bathroom double car garage for lease! Priced to Lease! Experience luxury living in the highly desirable Upper Joshua Creek community by Mattamy Homes. This stunning residence features a double garage and breathtaking views that elevate your lifestyle. Step inside to discover hardwood flooring and smooth ceilings throughout, creating an elegant ambiance. The upgraded open-concept kitchen boasts a generous island, perfect for both cooking and entertaining. Enjoy outdoor dining on the spacious second-floor balcony, ideal for barbecues and relaxation. The ground level features a versatile fourth bedroom with a walk-in closet and en suite bath, providing privacy for guests or in-laws. Conveniently located with easy access to major highways (403, 407, QEW), this home is just steps away from a serene pond, and a future elementary school, and minutes from shopping plazas and public transit. Enjoy nearby trails and golf courses for outdoor enthusiasts. Don't miss your chance to own this exceptional property in a vibrant community!
Extras
Details
| Area | Halton |
| Family Room | Yes |
| Heat Type | Forced Air |
| A/C | Central Air |
| Water | Yes |
| Garage | Attached |
| Neighbourhood | 1010 - JM Joshua Meadows |
| Heating Source | Ground Source |
| Sewers | Sewer |
| Laundry Level | "In-Suite Laundry" |
| Pool Features | None |
Rooms
| Room | Dimensions | Features |
|---|---|---|
| Bedroom 3 (Third) | 2.85 X 2.85 m |
|
| Bedroom 2 (Third) | 2.85 X 3.48 m |
|
| Primary Bedroom (Third) | 4.06 X 4.06 m |
|
| Dining Room (Second) | 3.15 X 4.01 m |
|
| Kitchen (Second) | 2.64 X 4.01 m |
|
| Great Room (Second) | 5.79 X 3.58 m |
|
| Bedroom 4 (Ground) | 3.2 X 2.49 m |
|
Broker: BAY STREET GROUP INC.MLS®#: W11923505
Population
Gender
male
female
50%
50%
Family Status
Marital Status
Age Distibution
Dominant Language
Immigration Status
Socio-Economic
Employment
Highest Level of Education
Households
Structural Details
Total # of Occupied Private Dwellings3404
Dominant Year BuiltNaN
Ownership
Owned
Rented
77%
23%
Age of Home (Years)
Structural Type