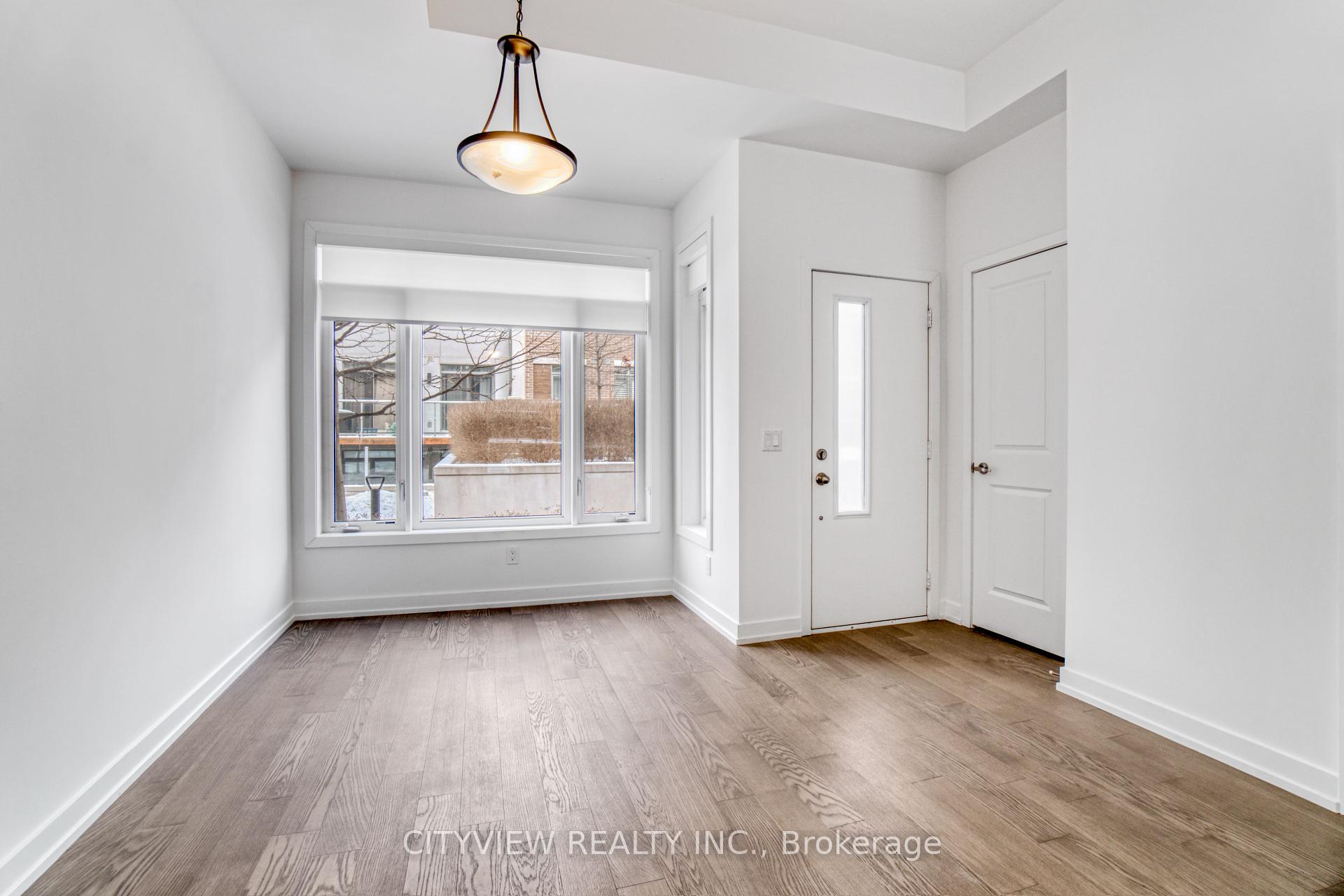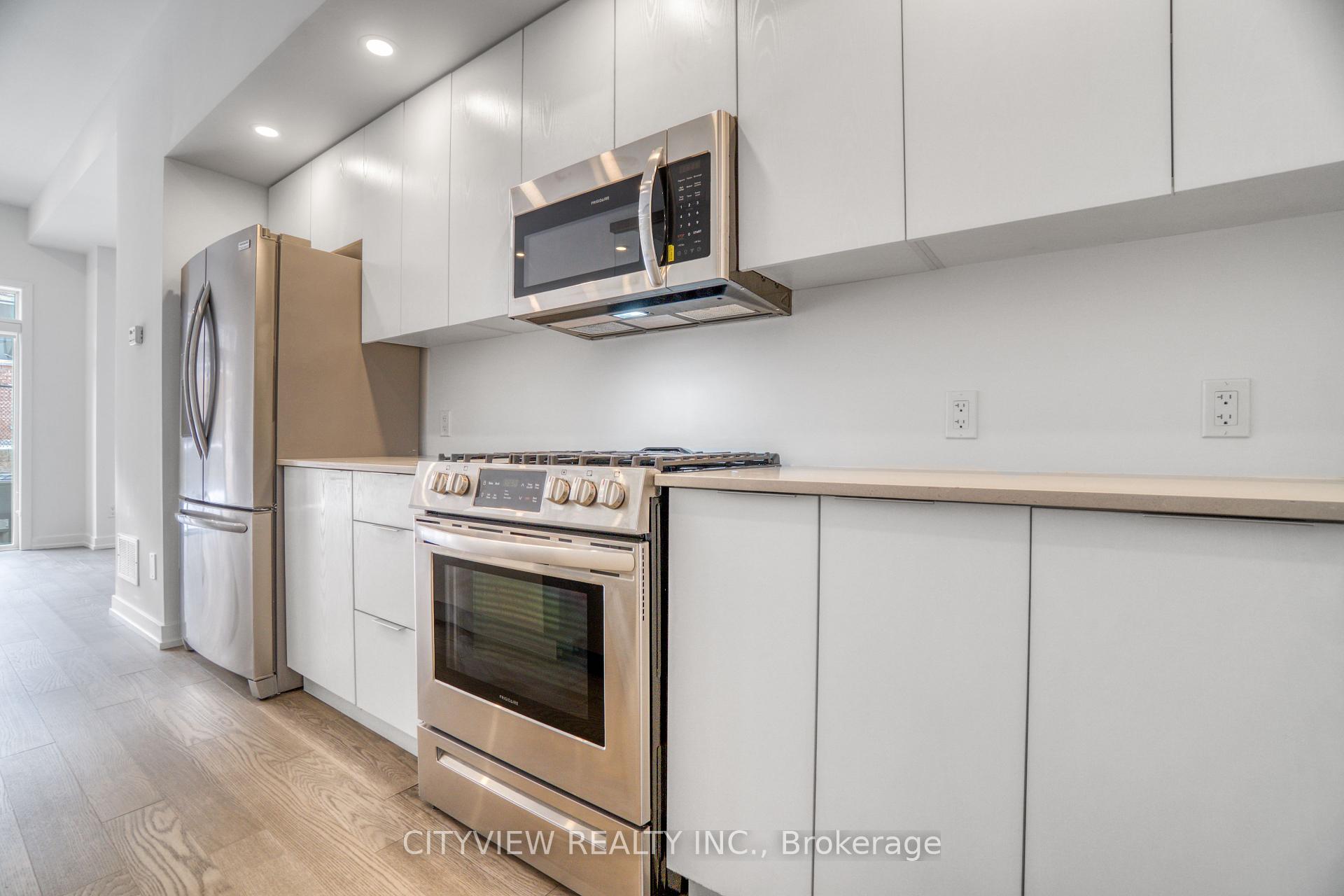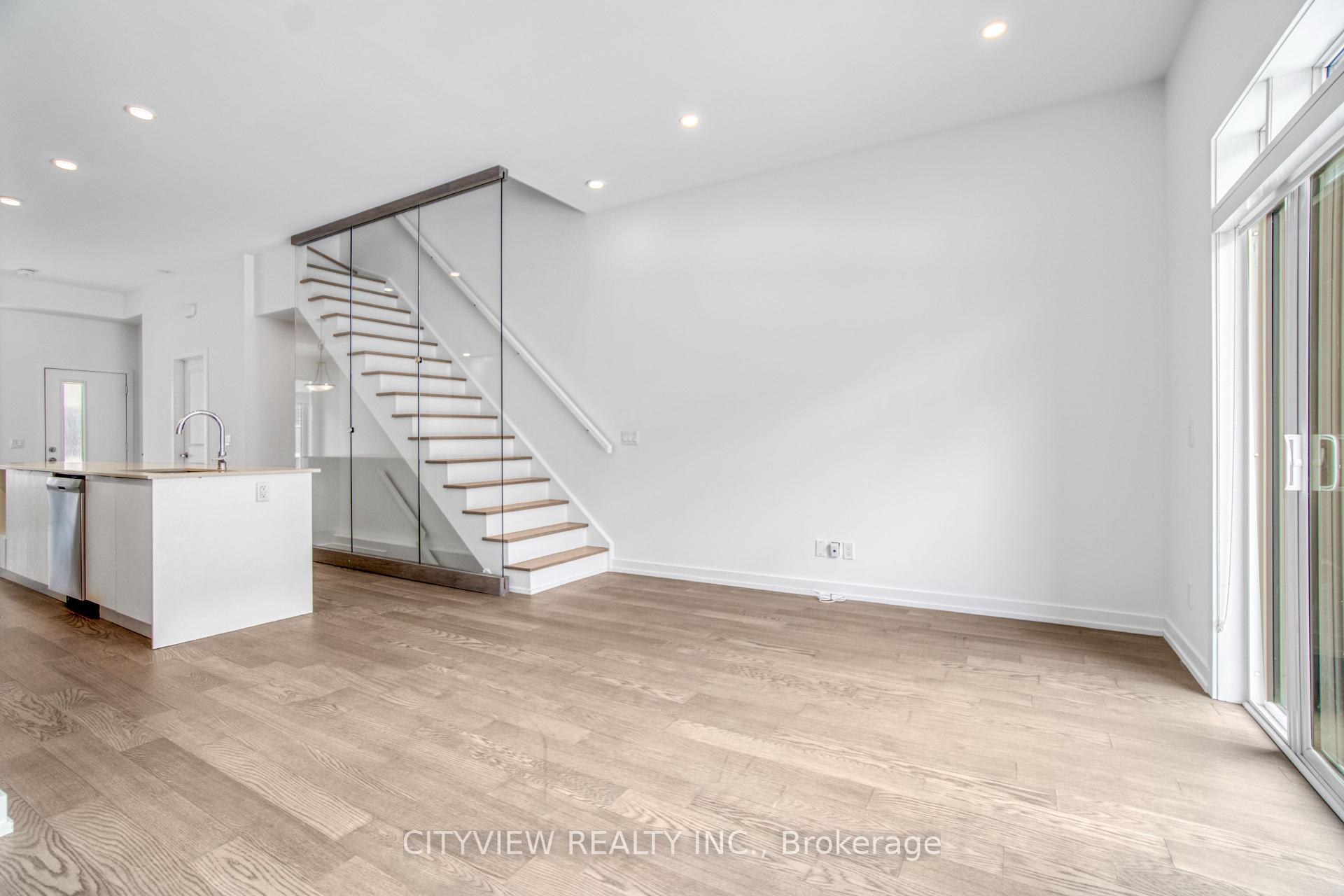
Menu
#234 - 3074 Sixth Line, Oakville, ON L6M 4J9



Login Required
Real estate boards require you to be signed in to access this property.
to see all the details .
3 bed
3 bath
1parking
sqft *
Terminated
List Price:
$990,000
Ready to go see it?
Looking to sell your property?
Get A Free Home EvaluationListing History
Loading price history...
Description
Motivated Seller, Perfect for investors or first time home buyers/small families! Beautifully maintained and like new, Modern Condo Townhouse Located In the Highly Desired North Oakville community. This 3-storey townhome features 1799 sqft of living space and 395 sqft of outdoor space with your very own underground parking spot accessible directly to your unit! Functional Main floor layout with Hardwood Floors Throughout, Smooth Ceilings & Pot Lights, Large Windows, Tons Of Natural Sunlight. 3 spacious Bedrooms w/ 2 ensuite baths, rooftop boasts a spacious/private Terrace perfect for entertaining. Near Oakville Trafalgar Memorial Hospital, Sixteen Mile Sports Complex, And Several Big Box Shopping Centres. Major Highways And Go Transit Are Also Conveniently Close By. Best School District. **EXTRAS** Stainless Steel Appliances Including Fridge, Stove, Built In Dishwasher, Microwave, Washer, Dryer. 1 Parking Spot accessible from inside the unit.
Extras
Details
| Area | Halton |
| Family Room | Yes |
| Heat Type | Forced Air |
| A/C | Central Air |
| Garage | Underground |
| Neighbourhood | 1008 - GO Glenorchy |
| Heating Source | Gas |
| Sewers | |
| Laundry Level | Ensuite |
| Pool Features | |
| Exposure | East |
Rooms
| Room | Dimensions | Features |
|---|---|---|
| Other (Third) | 3.38 X 4.9 m |
|
| Bedroom 3 (Third) | 3.56 X 3.66 m |
|
| Bedroom 2 (Second) | 4.57 X 3.66 m |
|
| Primary Bedroom (Second) | 4.57 X 3.66 m |
|
| Living Room (Main) | 4.57 X 3.96 m |
|
| Kitchen (Main) | 3.53 X 4.14 m |
|
| Dining Room (Main) | 3.53 X 4.24 m |
|
Broker: CITYVIEW REALTY INC.MLS®#: W11986635
Population
Gender
male
female
50%
50%
Family Status
Marital Status
Age Distibution
Dominant Language
Immigration Status
Socio-Economic
Employment
Highest Level of Education
Households
Structural Details
Total # of Occupied Private Dwellings3404
Dominant Year BuiltNaN
Ownership
Owned
Rented
77%
23%
Age of Home (Years)
Structural Type