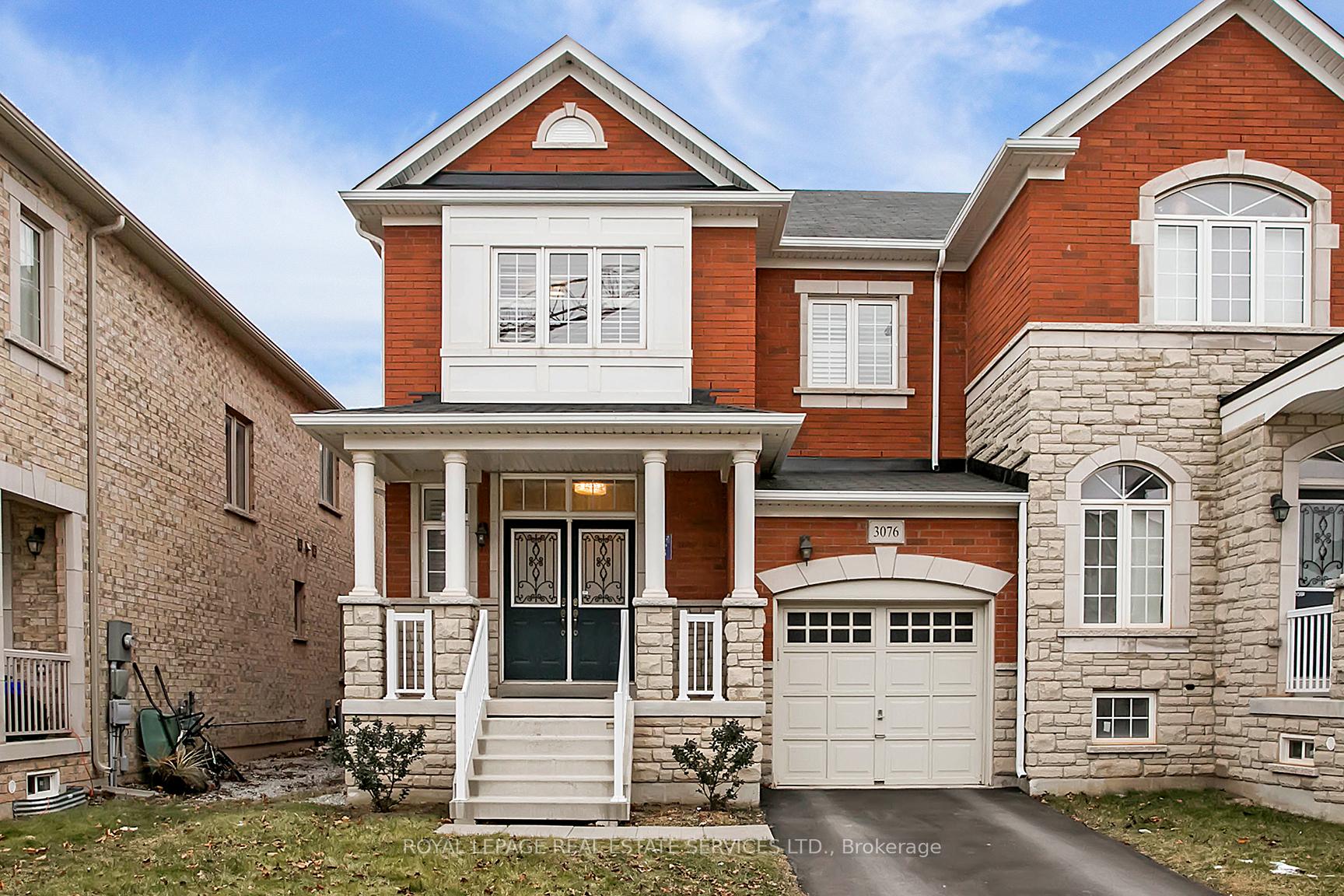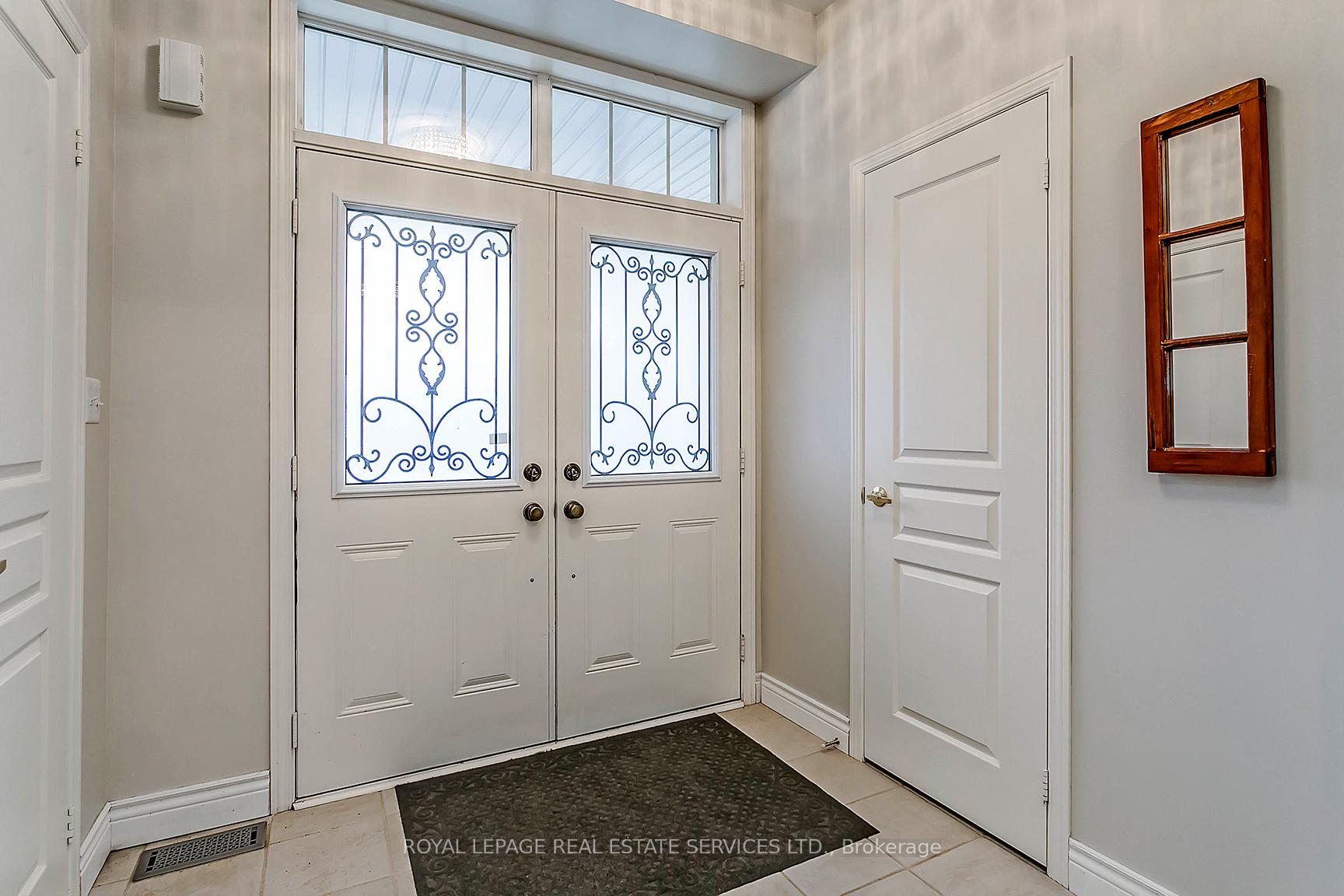
Menu



Login Required
Real estate boards require you to be signed in to access this property.
to see all the details .
3 bed
3 bath
2parking
sqft *
Terminated
List Price:
$3,795
Ready to go see it?
Looking to sell your property?
Get A Free Home EvaluationListing History
Loading price history...
Description
Time to Relax & Exhale in Family-Friendly Woodland Trails! This upscale townhome comes with a premium location close to schools, parks, shopping, hospital & highways. With approx. 1943 sq. ft., 3 large bedrooms, & generous principal rooms, youll find plenty of private space for daily family living, along with formal areas for entertaining. Large windows & California shutters T/O, wide-plank hardwood floors on the main floor, impressive oak staircase, 9 ceilings, + attached garage are sure to provide a very fulfilling lifestyle. Double entrance doors with glass & wrought iron inserts topped with a large transom flood the spacious foyer with natural light. Celebrate in grand style in the open-concept living/dining room, offering hardwood floors, stylish light fixtures & California shutters. The kitchen features ample cinnamon-stained cabinetry, pantry, peninsula with breakfast bar, quality stainless steel appliances & sizeable breakfast room with walkout to the fully-fenced rear yard, a safe place for the kids to play. Completing the main floor is the large family room, perfect for movie nights, & a 2-piece bathroom. Upstairs, the master bedroom includes California shutters, walk-in closet & luxurious 4-piece ensuite bathroom with a corner soaker tub & separate shower. Two additional bedrooms on this level with large windows, California shutters & ample closet space share the 4-piece main bathroom. No pets, no smokers, credit check & references required.
Extras
Details
| Area | Halton |
| Family Room | Yes |
| Heat Type | Forced Air |
| A/C | Central Air |
| Garage | Attached |
| Neighbourhood | 1008 - GO Glenorchy |
| Heating | Yes |
| Heating Source | Gas |
| Sewers | Sewer |
| Laundry Level | Ensuite |
| Pool Features | None |
Rooms
| Room | Dimensions | Features |
|---|---|---|
| Bedroom (Second) | 3.94 X 3.15 m |
|
| Bedroom (Second) | 3.94 X 3.1 m |
|
| Primary Bedroom (Second) | 5.44 X 4.09 m |
|
| Breakfast (Main) | 3.43 X 2.72 m |
|
| Kitchen (Main) | 3.43 X 2.67 m |
|
| Family Room (Main) | 5.31 X 3.51 m |
|
| Living Room (Main) | 5.31 X 3.94 m |
|
Broker: ROYAL LEPAGE REAL ESTATE SERVICES LTD.MLS®#: W9361309
Population
Gender
male
female
50%
50%
Family Status
Marital Status
Age Distibution
Dominant Language
Immigration Status
Socio-Economic
Employment
Highest Level of Education
Households
Structural Details
Total # of Occupied Private Dwellings3404
Dominant Year BuiltNaN
Ownership
Owned
Rented
77%
23%
Age of Home (Years)
Structural Type