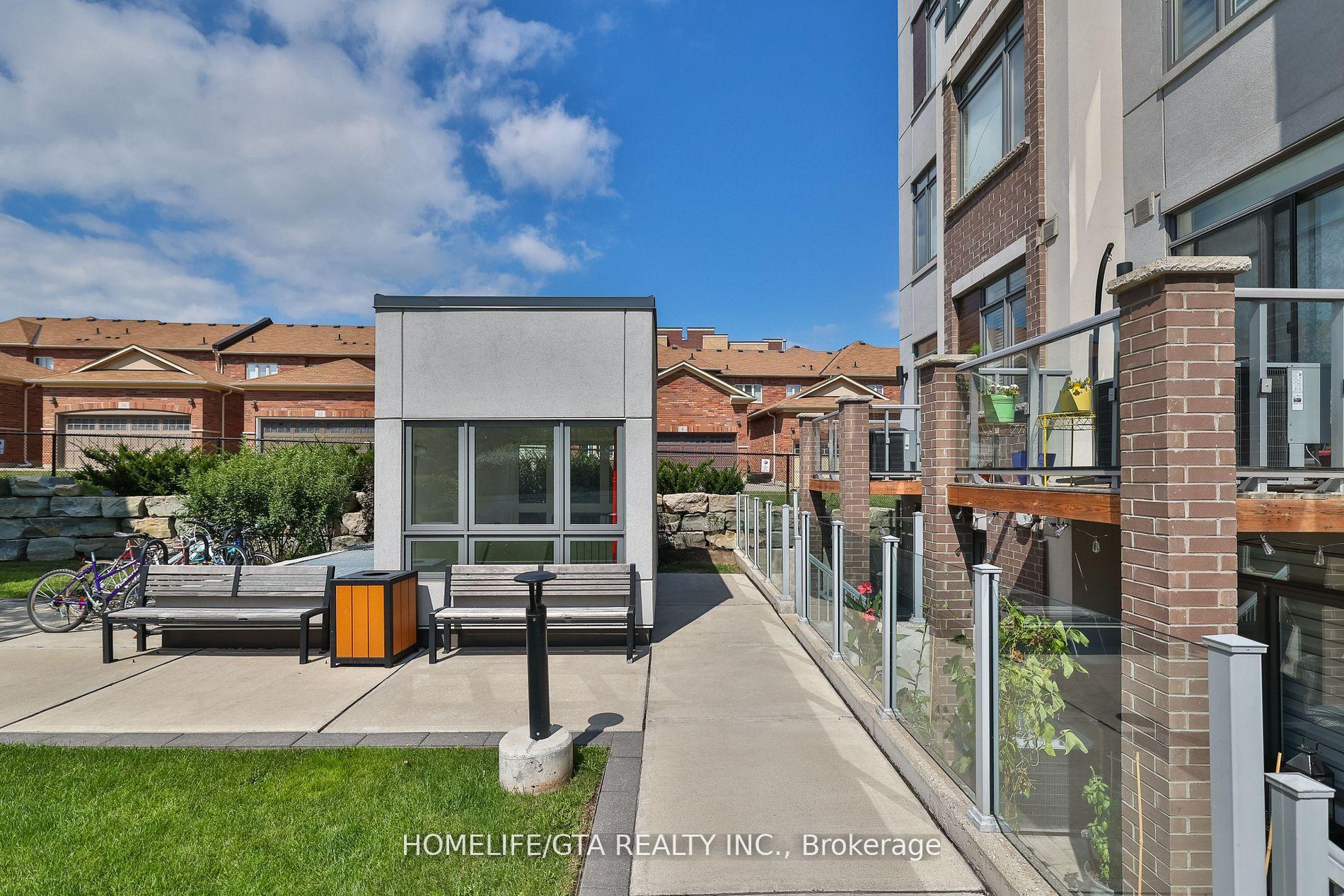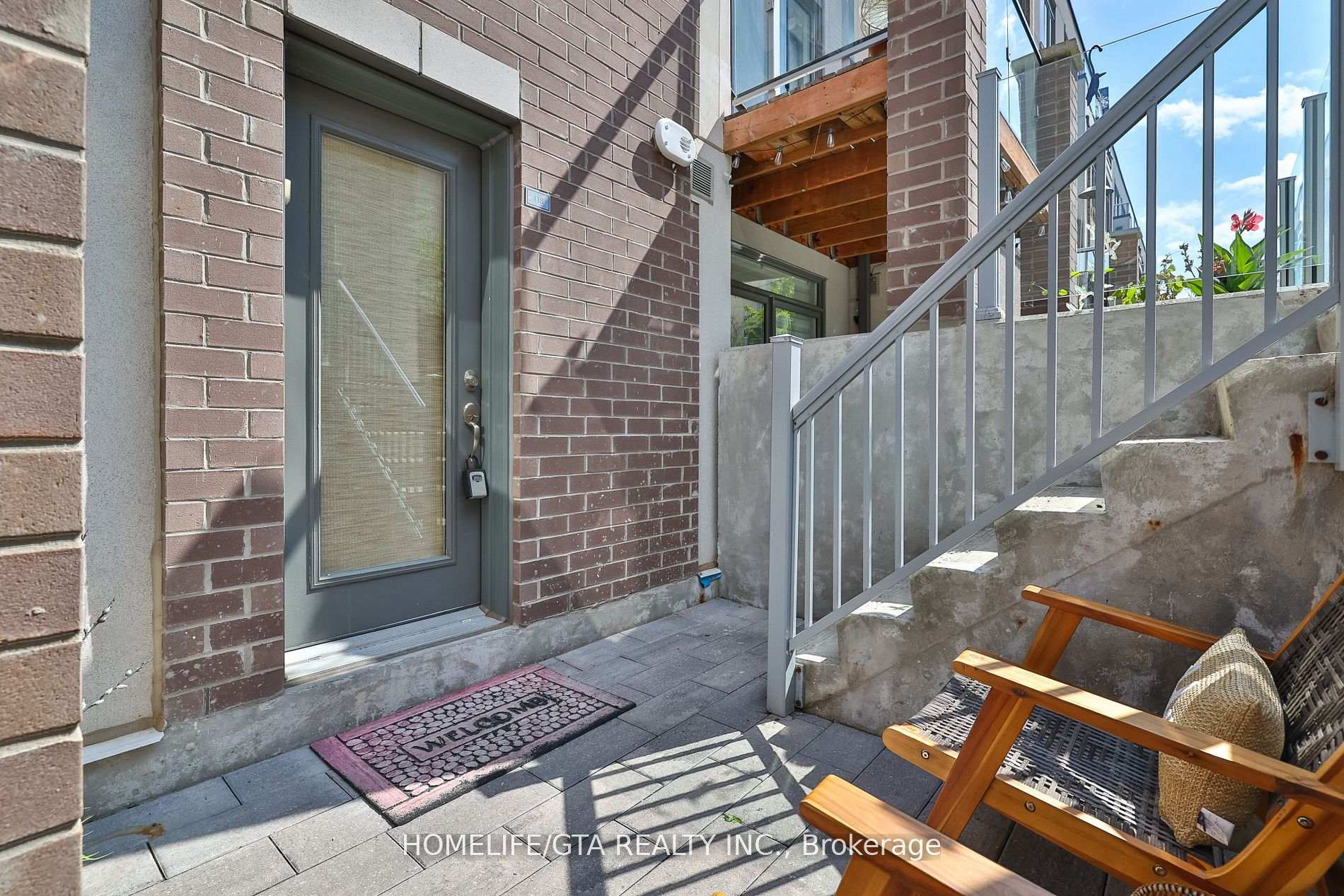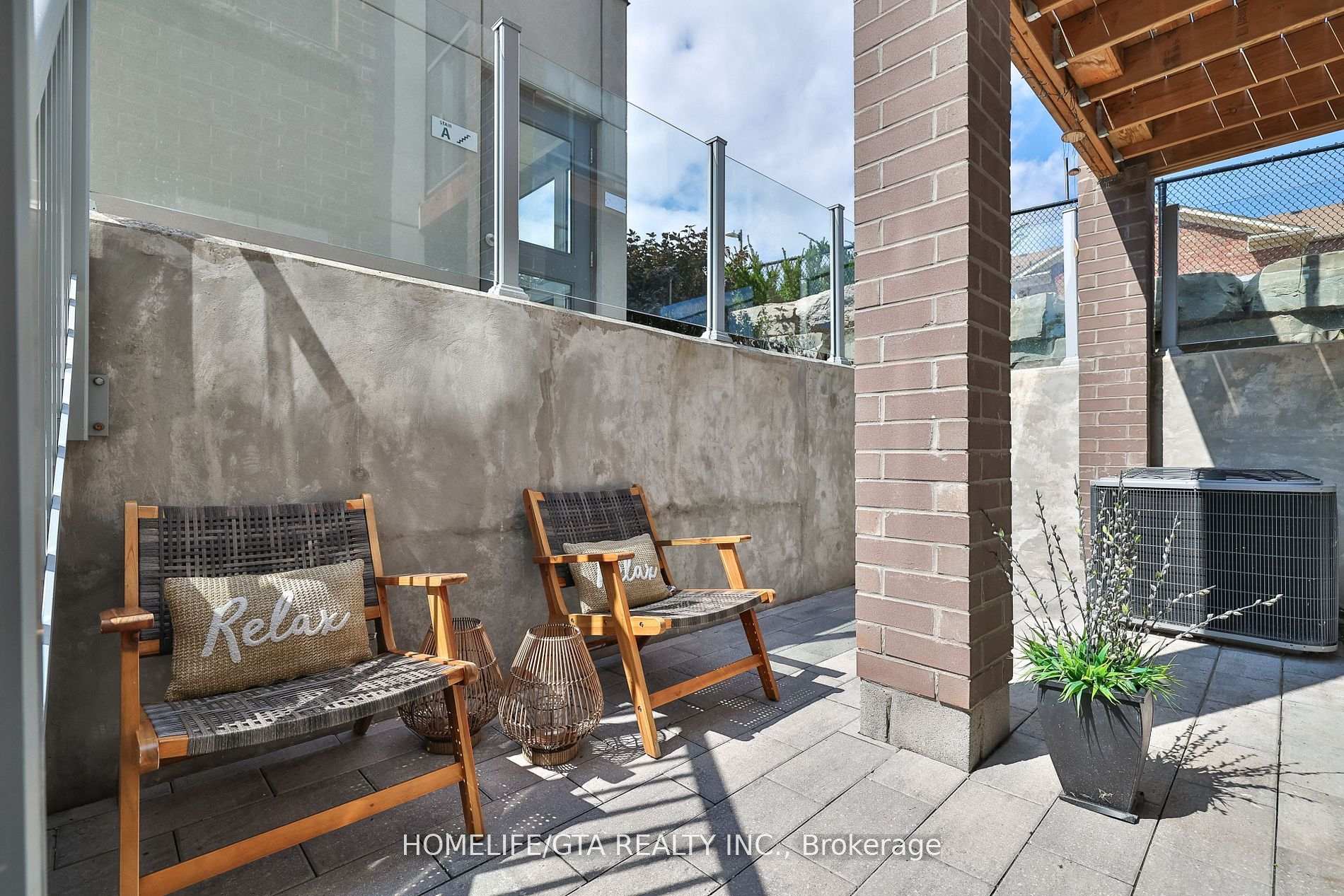
Menu
#118 - 3078 Sixth Line, Oakville, ON L6M 1P8



Login Required
Real estate boards require you to create an account to view sold listing.
to see all the details .
2 bed
2 bath
1parking
sqft *
Sold
List Price:
$699,000
Sold Price:
$695,000
Sold in Dec 2024
Ready to go see it?
Looking to sell your property?
Get A Free Home EvaluationListing History
Loading price history...
Description
Discover a bright and welcoming end-unit stacked townhome in the highly sought-after Sixth Towns Community of North Oakville. Access the residence through the patio with a private entrance, leadingin to a well-appointed interior. The home features custom wide-plank light oak flooring, smooth ceilings, and large windows that flood the space with natural light. Stylish pot lights add a modern touch throughout. The kitchen is a standout, showcasing a spacious island and upgraded cabinetry. Additional highlights include ample closet and storage options, and primary ensuite comes with a custom glass shower. This layout is one of the most sought-after in the area, offering a blend of elegance and practicality.
Extras
Details
| Area | Halton |
| Family Room | No |
| Heat Type | Forced Air |
| A/C | Central Air |
| Garage | Underground |
| Neighbourhood | 1008 - GO Glenorchy |
| Heating Source | Gas |
| Sewers | |
| Laundry Level | Ensuite |
| Pool Features | |
| Exposure | East |
Rooms
| Room | Dimensions | Features |
|---|---|---|
| Bedroom 2 (Main) | 3.46 X 2.77 m |
|
| Primary Bedroom (Main) | 3.01 X 4.08 m |
|
| Kitchen (Main) | 2.16 X 4.32 m |
|
| Dining Room (Main) | 3.68 X 2.71 m |
|
| Living Room (Main) | 3.4 X 4.23 m |
|
Broker: HOMELIFE/GTA REALTY INC.MLS®#: W10424010
Population
Gender
male
female
50%
50%
Family Status
Marital Status
Age Distibution
Dominant Language
Immigration Status
Socio-Economic
Employment
Highest Level of Education
Households
Structural Details
Total # of Occupied Private Dwellings3404
Dominant Year BuiltNaN
Ownership
Owned
Rented
77%
23%
Age of Home (Years)
Structural Type