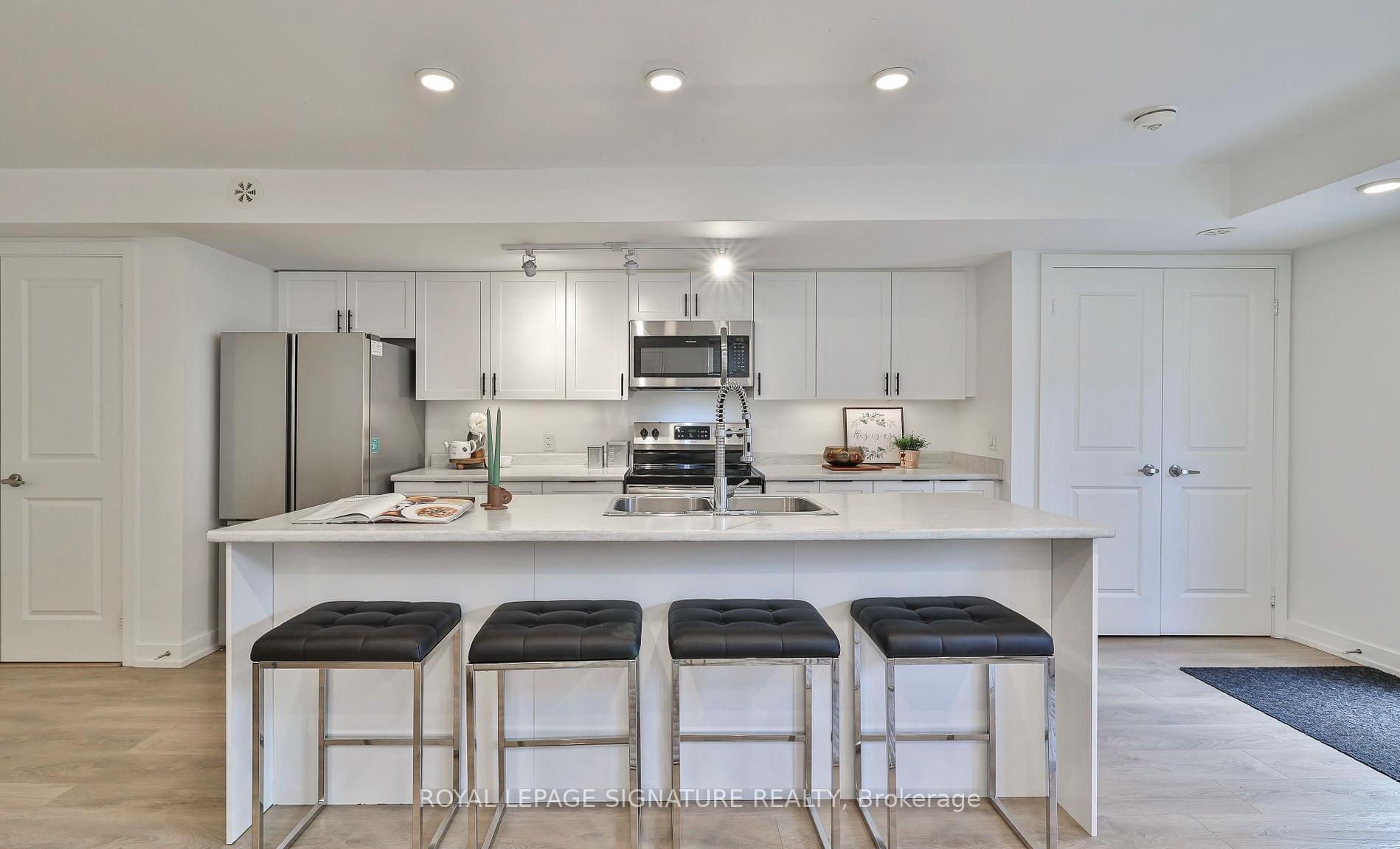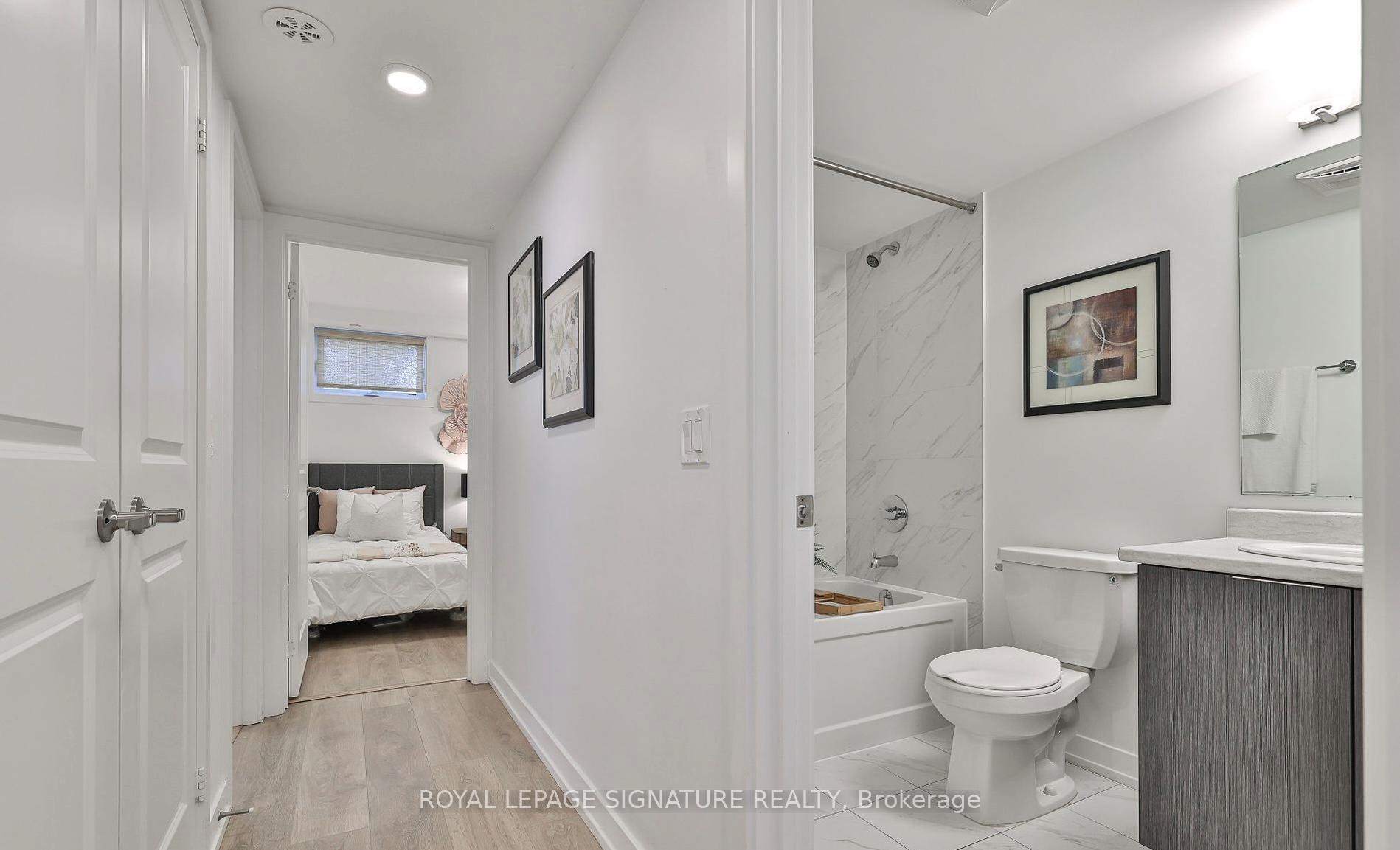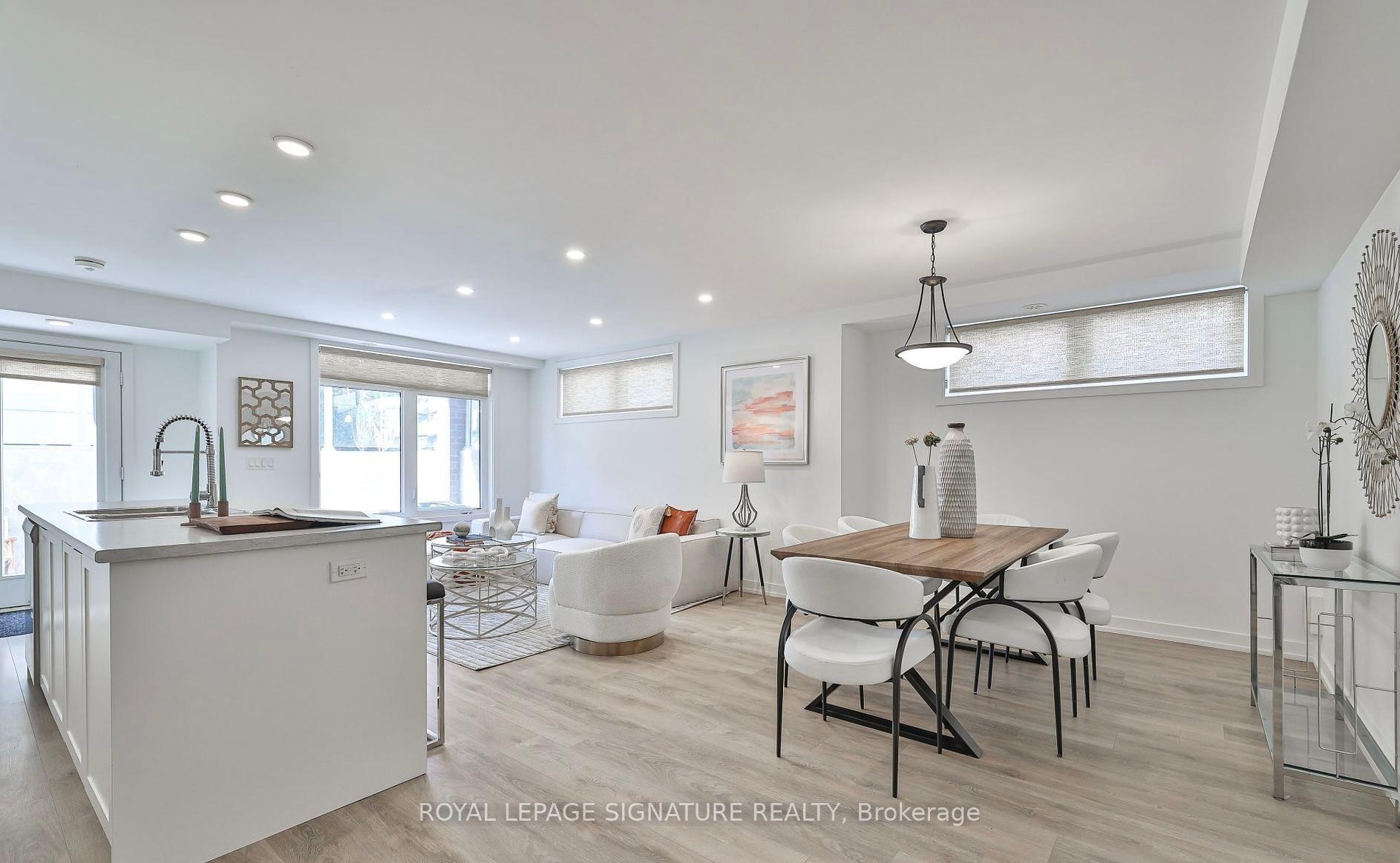
Menu
#118 - 3078 Sixth Line, Oakville, ON L6M 1P8



Login Required
Real estate boards require you to be signed in to access this property.
to see all the details .
2 bed
2 bath
1parking
sqft *
Terminated
List Price:
$2,995
Ready to go see it?
Looking to sell your property?
Get A Free Home EvaluationListing History
Loading price history...
Description
Amazing, Corner unit Town home Apartment In Sought-After North Oakville! Open Concept Sunny Living And Dining Rooms . The Modern Kitchen. The unit comes with one underground parking. W/ Breakfast Bar and Stainless Steel Appliances . Sunny Bedrooms Are with Closets Along With Full Bathroom And Laundry. Close to all amenities. Walking distance toschools and day care. Close proximity to hwy 407. Seeing is believing.Located in great neighborhood close to the uptown oakville core,Shopping, Schools, oak Park, 3.5 km Nipagin Trail, Easy Access to Hwys& Near Oakville Trafalgar Memorial Hospital, Walmart, Superstore & Gotrain Station!!! Top rated Elementary and Secondary School in walking distance. Elementary-oodenawi, St Gregory Catholic School, David R Williams) (Secondary-white Oaks, Holy Trinity)
Extras
Details
| Area | Halton |
| Family Room | No |
| Heat Type | Forced Air |
| A/C | Central Air |
| Garage | Underground |
| Neighbourhood | 1008 - GO Glenorchy |
| Heating Source | Gas |
| Sewers | |
| Laundry Level | Inside |
| Pool Features | |
| Exposure | West |
Rooms
| Room | Dimensions | Features |
|---|---|---|
| Primary Bedroom (null) | 3.01 X 4.08 m |
|
| Kitchen (null) | 2.16 X 4.32 m |
|
| Dining Room (Main) | 3.68 X 2.71 m |
|
| Living Room (Main) | 3.4 X 4.23 m |
|
| Bedroom 2 (null) | 3.46 X 2.77 m |
|
Broker: ROYAL LEPAGE SIGNATURE REALTYMLS®#: W11951633
Population
Gender
male
female
50%
50%
Family Status
Marital Status
Age Distibution
Dominant Language
Immigration Status
Socio-Economic
Employment
Highest Level of Education
Households
Structural Details
Total # of Occupied Private Dwellings3404
Dominant Year BuiltNaN
Ownership
Owned
Rented
77%
23%
Age of Home (Years)
Structural Type