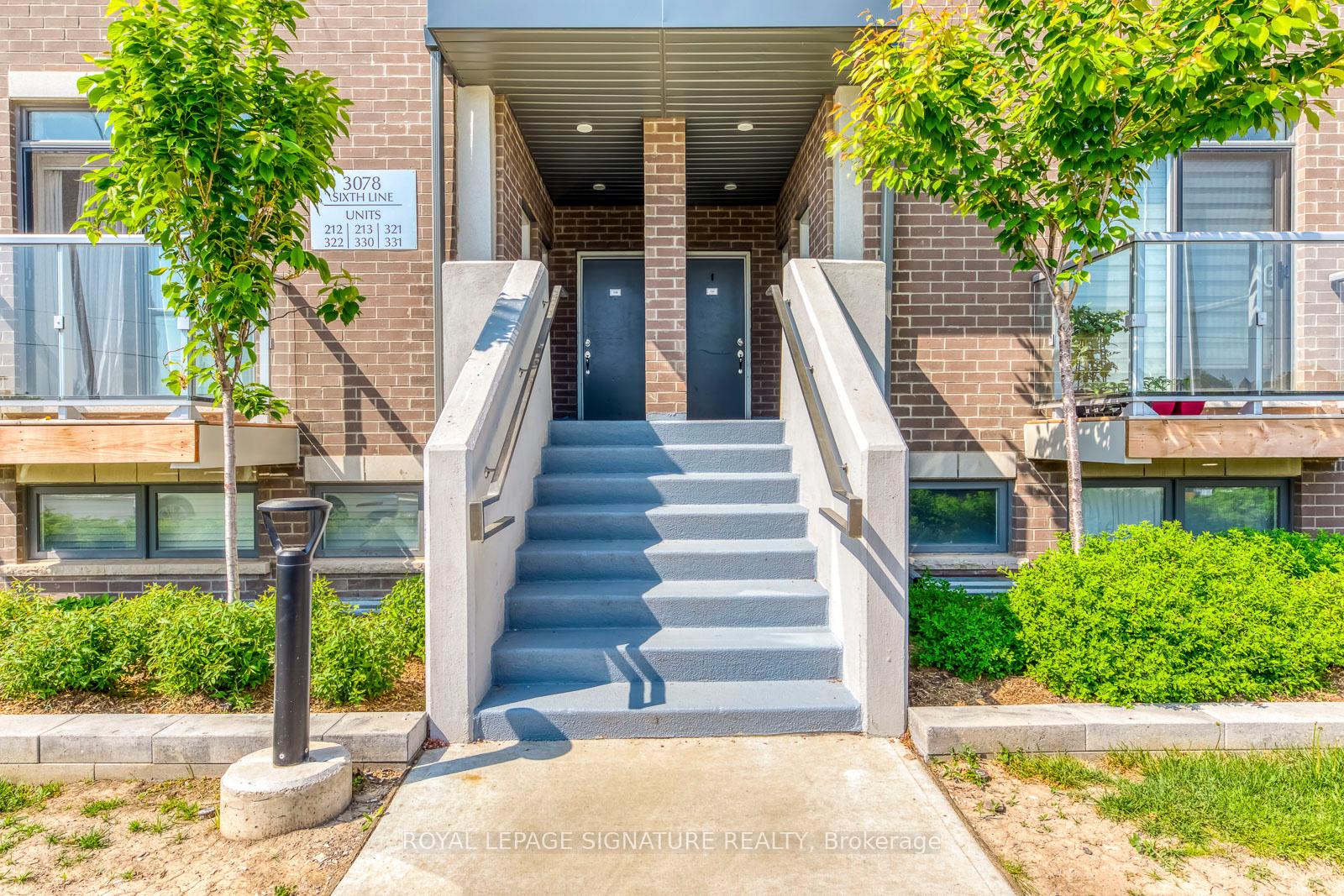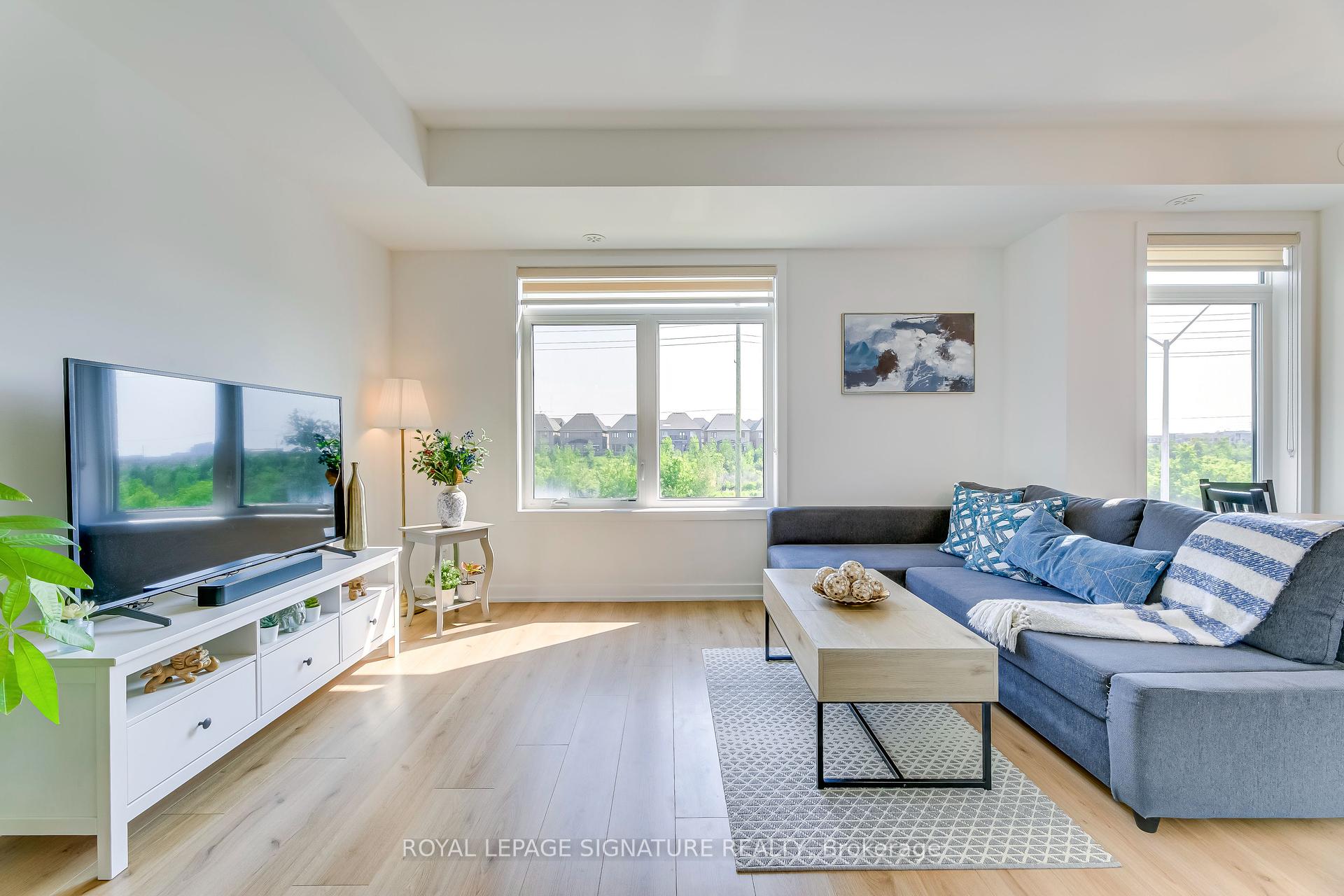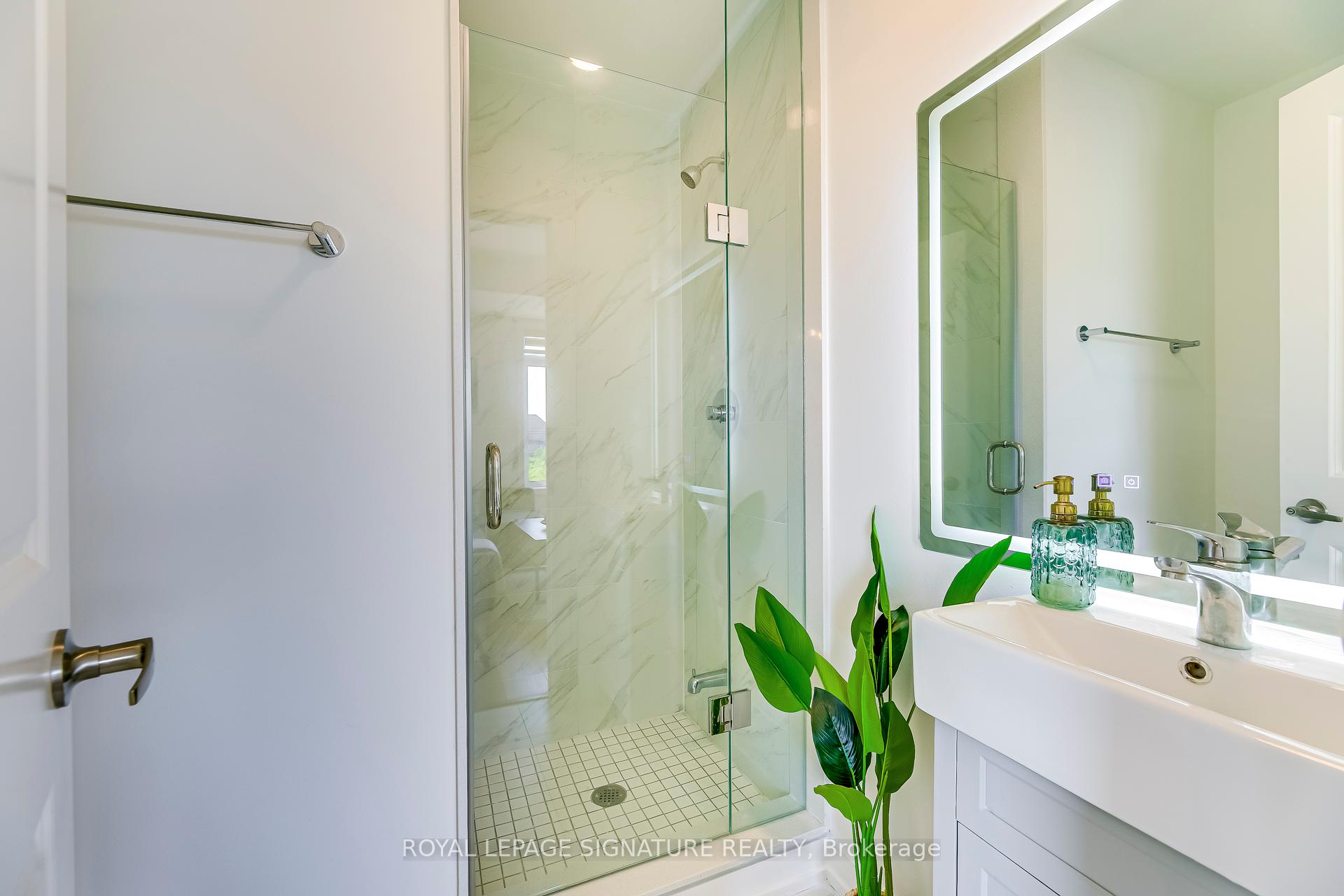
Menu
#322 - 3078 Sixth Line, Oakville, ON L6M 1P8



Login Required
Real estate boards require you to be signed in to access this property.
to see all the details .
2 bed
2 bath
1parking
sqft *
Suspended
List Price:
$768,000
Ready to go see it?
Looking to sell your property?
Get A Free Home EvaluationListing History
Loading price history...
Description
Welcome to this Urban Townhouse, situated in one of the best Oakville Uptown Location. Bright Home with 2 bedrooms and 2 Full bathroom many upgrades, 9 ' Ceilings, Large Window with elegant custom curtains, Spacious Kitchen open-Concept Layout , backsplash, Electric Stove easily convertible to gas! 1 Underground Parking spot , and 1 Large Locker( 8ft x 6.6ft), Large Sun filed Rooftop Terrace (330 sq.f.) Quick access to groceries, cafes, boutiques, and services. Steps to parks, top-rated schools, and scenic trails. 3 large Plaza near around. 5-8 minuets drying to Sheridan College and Go Station, Hospital. 10 minutes to lakeshore .
Extras
Details
| Area | Halton |
| Family Room | No |
| Heat Type | Forced Air |
| A/C | Central Air |
| Garage | Underground |
| Neighbourhood | 1008 - GO Glenorchy |
| Heating Source | Gas |
| Sewers | |
| Laundry Level | "In-Suite Laundry" |
| Pool Features | |
| Exposure | South East |
Rooms
| Room | Dimensions | Features |
|---|---|---|
| Other (Upper) | 6 X 6.8 m | |
| Bedroom 2 (Third) | 2.66 X 2.98 m | |
| Primary Bedroom (Third) | 3.06 X 3.68 m | |
| Kitchen (Second) | 3 X 2.4 m | |
| Dining Room (Second) | 5.8 X 2.74 m | |
| Living Room (Second) | 5.9 X 3.36 m |
|
Broker: ROYAL LEPAGE SIGNATURE REALTYMLS®#: W12005814
Population
Gender
male
female
50%
50%
Family Status
Marital Status
Age Distibution
Dominant Language
Immigration Status
Socio-Economic
Employment
Highest Level of Education
Households
Structural Details
Total # of Occupied Private Dwellings3404
Dominant Year BuiltNaN
Ownership
Owned
Rented
77%
23%
Age of Home (Years)
Structural Type