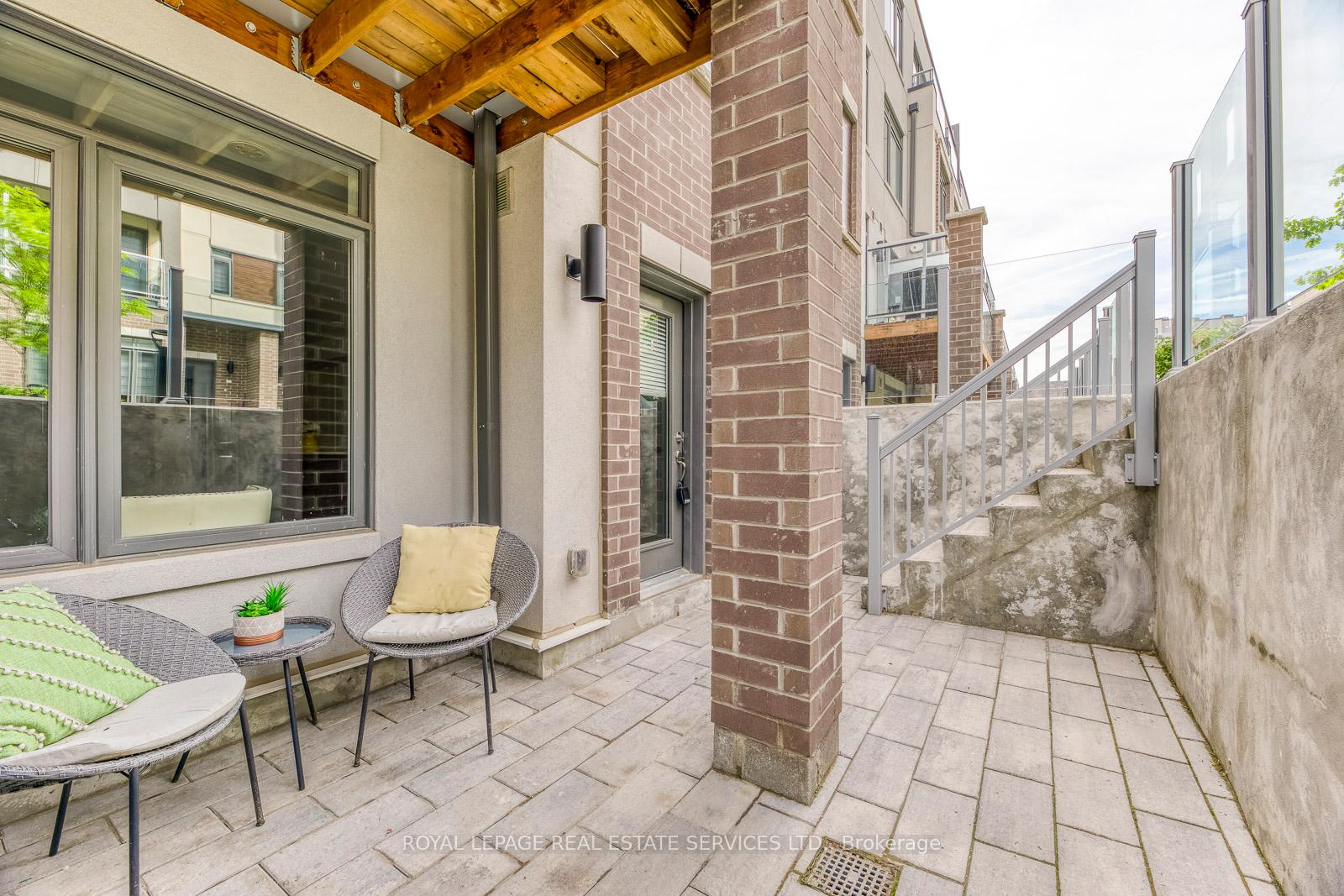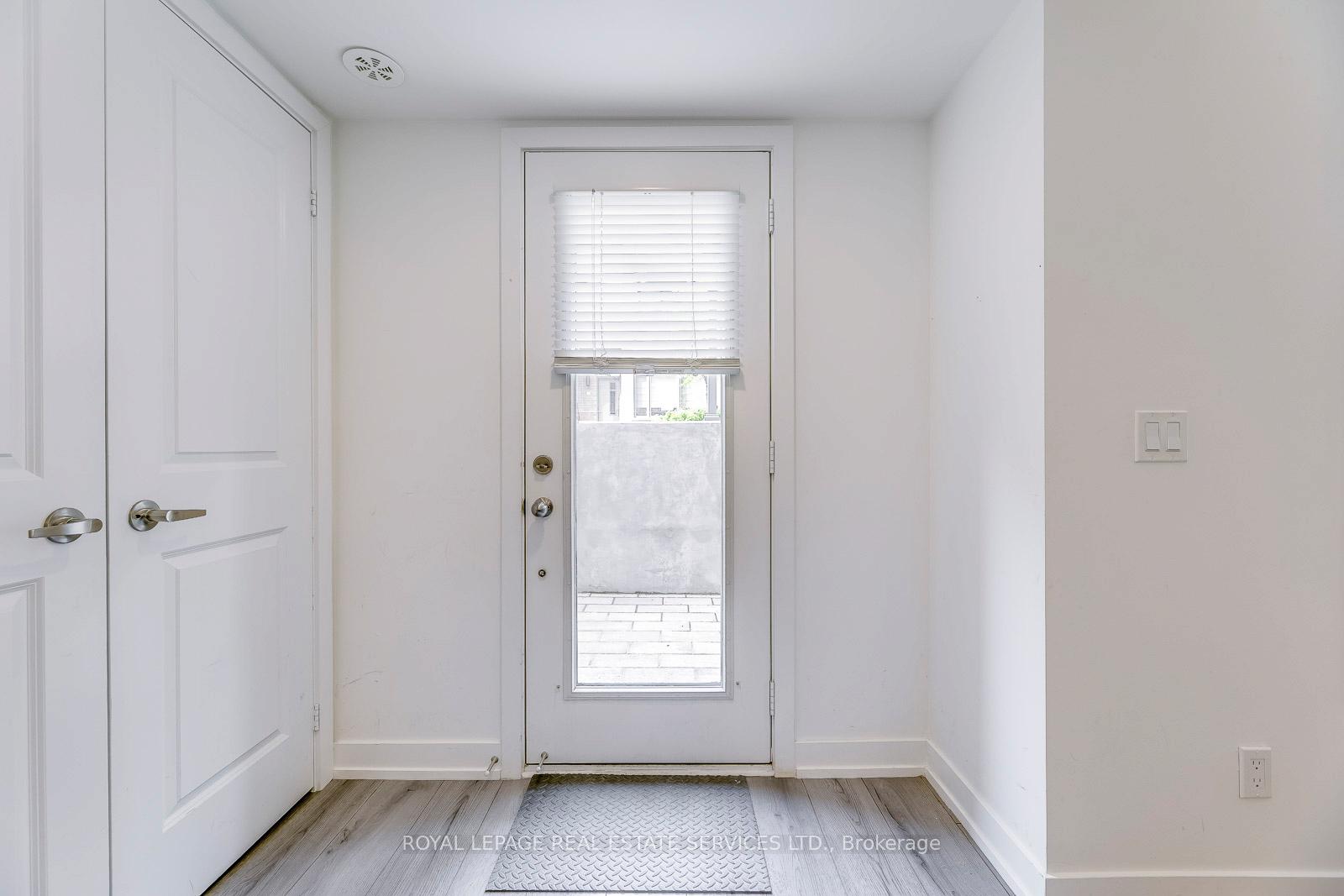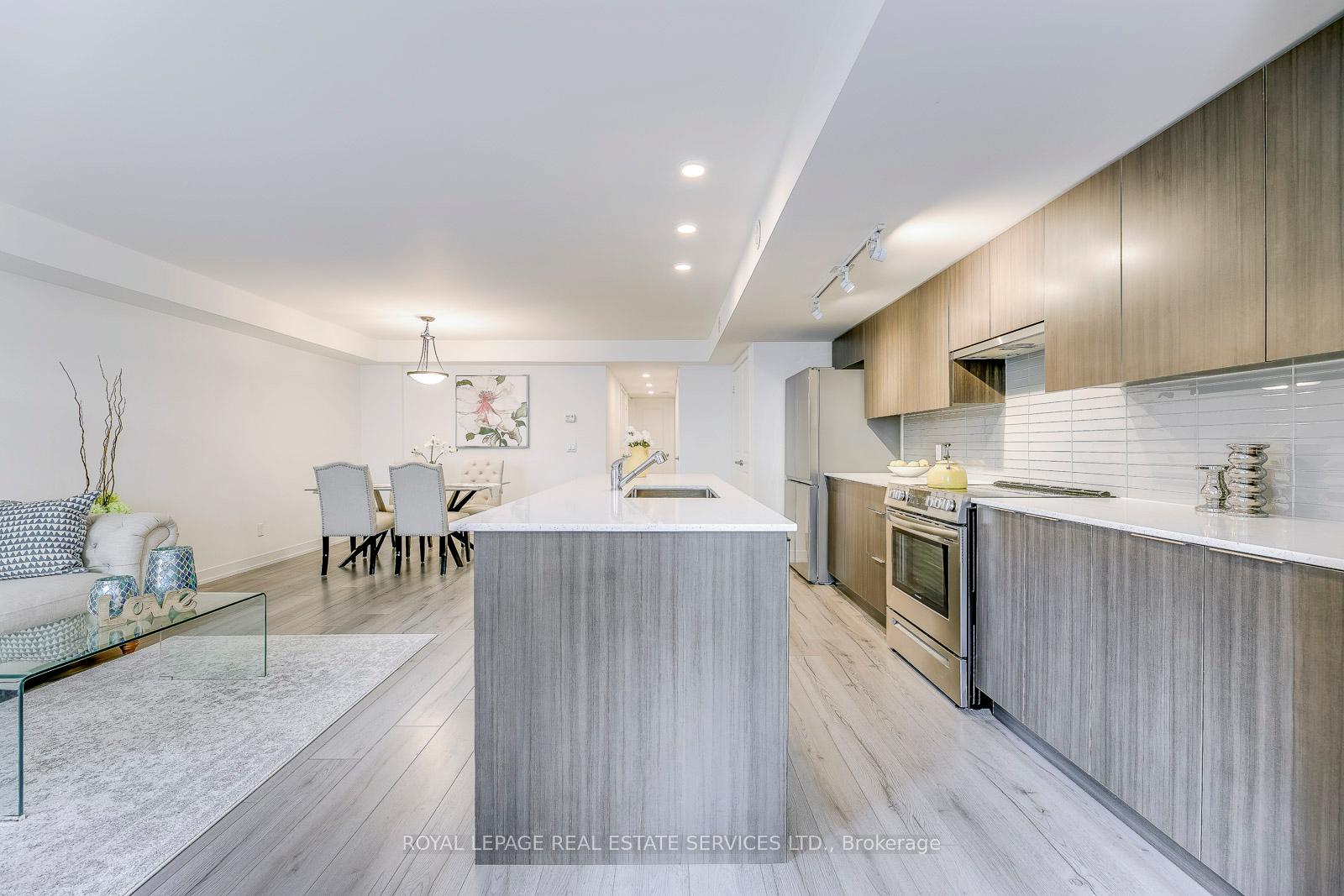
Menu
#117 - 3078 Sixth Line, Oakville, ON L6M 1P8



Login Required
Real estate boards require you to create an account to view sold listing.
to see all the details .
2 bed
2 bath
2parking
sqft *
Sold
List Price:
$739,900
Sold Price:
$730,000
Sold in Nov 2023
Ready to go see it?
Looking to sell your property?
Get A Free Home EvaluationListing History
Loading price history...
Description
Stunning Turn-Key Executive Condo Town. Situated In The 'Sixth Line Towns' Community In Sought After North Oakville. Total Of 1163Sf, Open Concept Plan, Laminate Flooring Throughout, Upgraded 5 Appliances, Kitchen, Bathroom Sink And Floors. Large Windows W/Lots Of Natural Light. Gourmet Kitchen With Large Island, Good Sized Bedrooms! Large Balcony For Entertainment. Triple A Location ! Close To All Major Hwys, Grocery, Malls, Shopping Etc.
Extras
Stainless Steel Kitchen Appliances: Fridge, Stove, B/I Dishwasher. Stacked Washer/Dryer, All Electric Light Fixtures. Parking And Locker Included. Hot Water Heater (Rental). Visitor Parking Underground All On One Level!Details
| Area | Halton |
| Family Room | No |
| Heat Type | Forced Air |
| A/C | Central Air |
| Garage | Underground |
| Neighbourhood | 1008 - GO Glenorchy |
| Heating Source | Gas |
| Sewers | |
| Laundry Level | |
| Pool Features | |
| Exposure | West |
Rooms
| Room | Dimensions | Features |
|---|---|---|
| Bedroom 2 (Flat) | 2.69 X 3.02 m |
|
| Primary Bedroom (Flat) | 2.97 X 4.06 m |
|
| Kitchen (Flat) | 2.38 X 4.31 m |
|
| Dining Room (Flat) | 3.4 X 2.65 m |
|
| Living Room (Flat) | 3.4 X 4.22 m |
|
Broker: ROYAL LEPAGE REAL ESTATE SERVICES LTD.MLS®#: W6814566
Population
Gender
male
female
50%
50%
Family Status
Marital Status
Age Distibution
Dominant Language
Immigration Status
Socio-Economic
Employment
Highest Level of Education
Households
Structural Details
Total # of Occupied Private Dwellings3404
Dominant Year BuiltNaN
Ownership
Owned
Rented
77%
23%
Age of Home (Years)
Structural Type