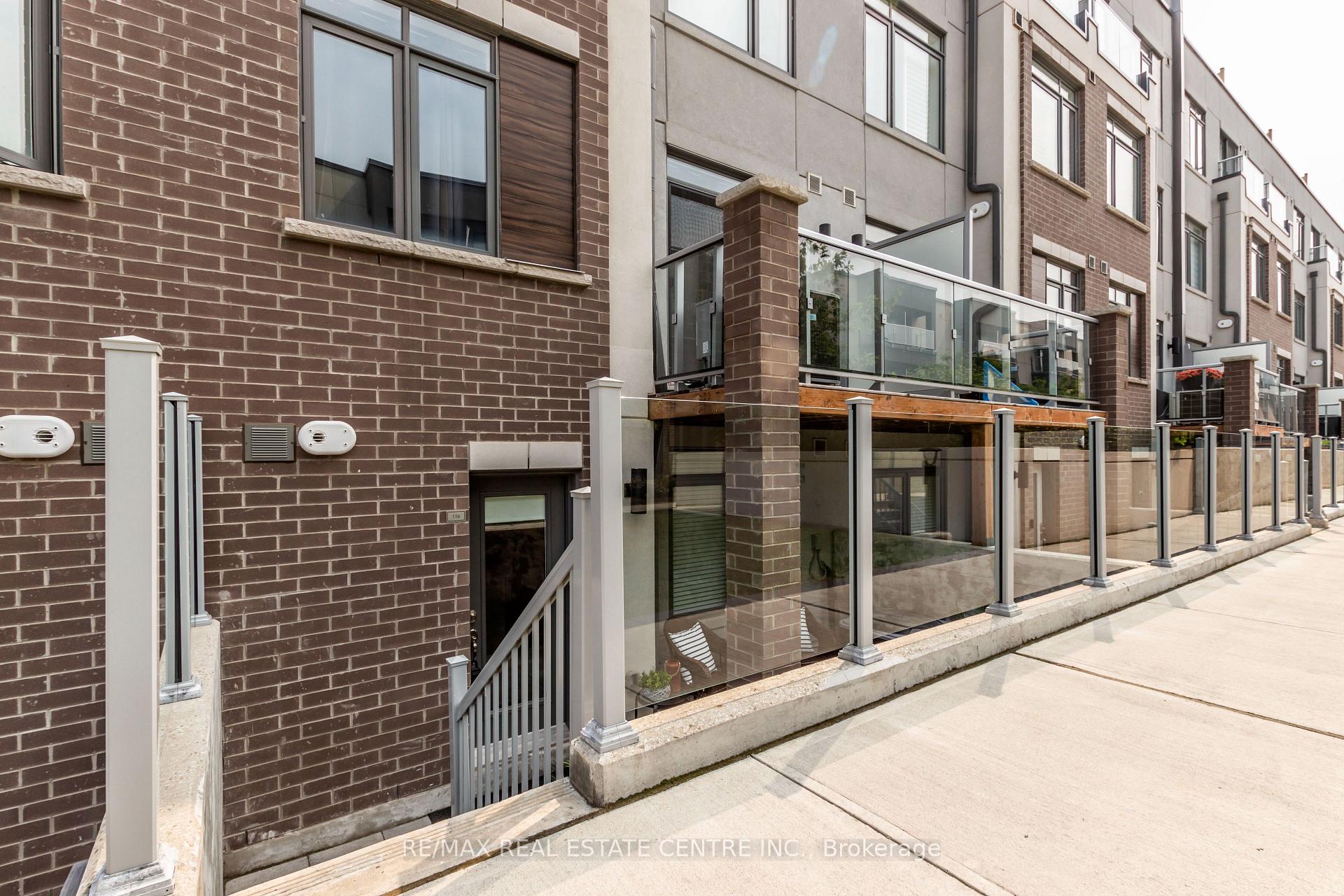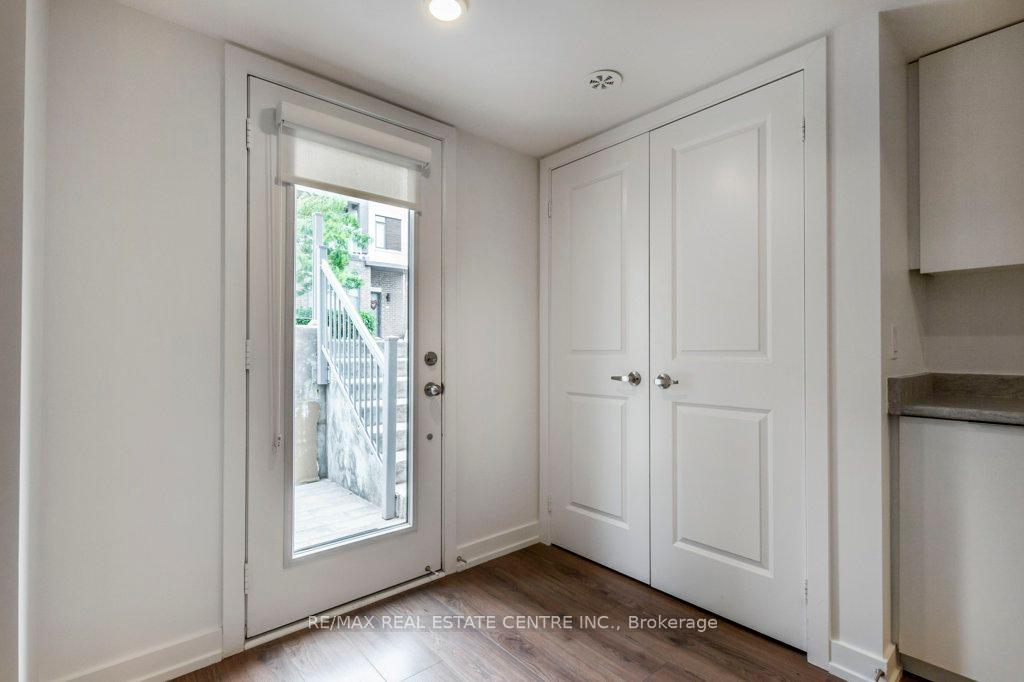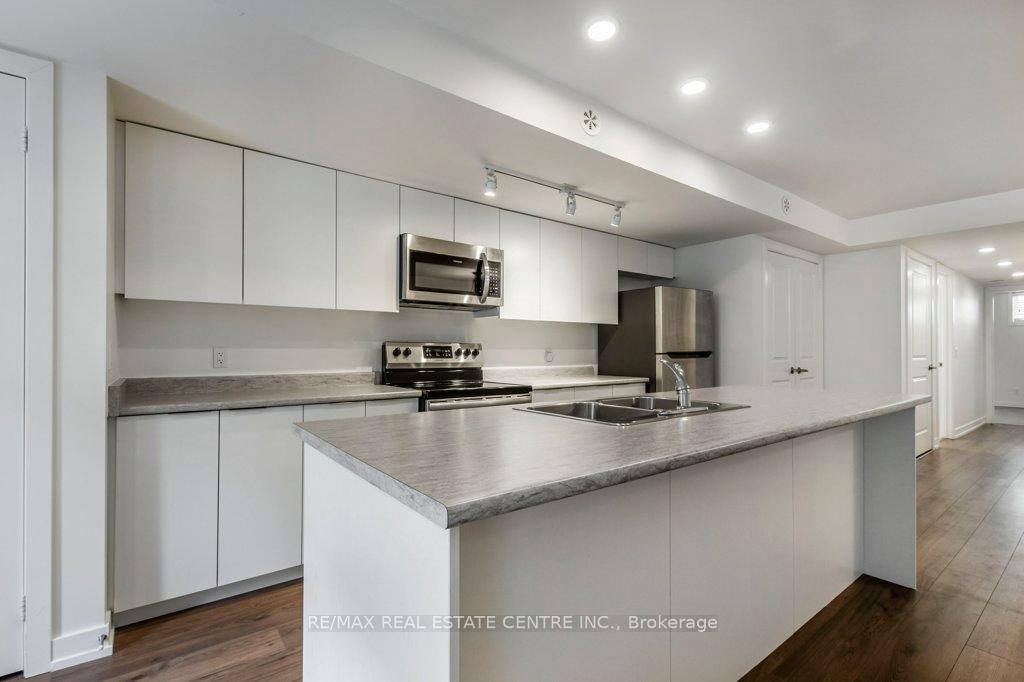
Menu
#116 - 3078 Sixth Line, Oakville, ON L6M 1P8



Login Required
Real estate boards require you to create an account to view sold listing.
to see all the details .
2 bed
2 bath
2parking
sqft *
Sold
List Price:
$750,000
Sold Price:
$725,000
Sold in Mar 2024
Ready to go see it?
Looking to sell your property?
Get A Free Home EvaluationListing History
Loading price history...
Description
Maximize convenience and lifestyle in this sleek 2 Bed, 2 Bath unit, perfectly situated for young professionals. Alongside two parking spots, this home comes with dual lockers, featuring a vast 9'x8'x10' storage room beside the second parking spot, ideal for your sports gear, seasonal items, or even as a potential rental opportunity for added income. The unit's open concept design is great for hosting, complemented by a private interlock patio for outdoor relaxation. Enjoy seamless living with direct underground parking access. The bedrooms have recently been upgraded to laminate flooring, adding a modern touch to the unit. Located near a plethora of amenities, including shopping centers, diverse eateries, fitness and sports facilities, scenic trails, educational and healthcare services, notably Oakville Trafalgar Memorial Hospital. Easy highway access simplifies commuting, while visitor parking in the garage makes hosting guests effortless.
Extras
Tons of Visitor Parking in the underground.Details
| Area | Halton |
| Family Room | No |
| Heat Type | Forced Air |
| A/C | Central Air |
| Garage | Underground |
| Neighbourhood | 1008 - GO Glenorchy |
| Heating Source | Gas |
| Sewers | |
| Laundry Level | Ensuite |
| Pool Features | |
| Exposure | North East |
Rooms
| Room | Dimensions | Features |
|---|---|---|
| Laundry (Main) | 0 X 0 m | |
| Bedroom (Main) | 3.59 X 2.66 m |
|
| Primary Bedroom (Main) | 4.04 X 2.96 m |
|
| Kitchen (Main) | 5.68 X 2.68 m |
|
| Dining Room (Main) | 3.28 X 3.05 m |
|
| Living Room (Main) | 3.59 X 3.05 m |
|
Broker: RE/MAX REAL ESTATE CENTRE INC.MLS®#: W8072528
Population
Gender
male
female
50%
50%
Family Status
Marital Status
Age Distibution
Dominant Language
Immigration Status
Socio-Economic
Employment
Highest Level of Education
Households
Structural Details
Total # of Occupied Private Dwellings3404
Dominant Year BuiltNaN
Ownership
Owned
Rented
77%
23%
Age of Home (Years)
Structural Type