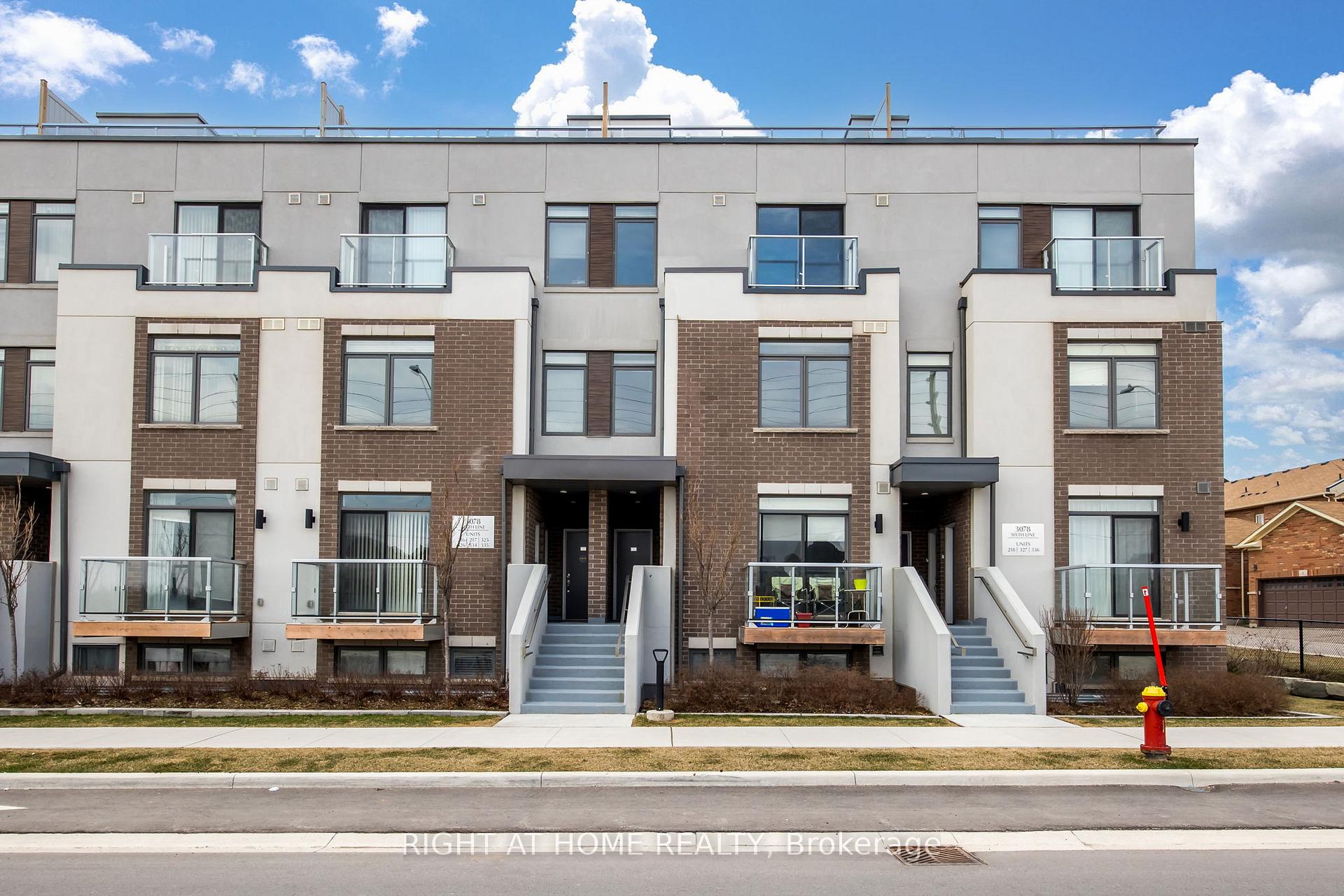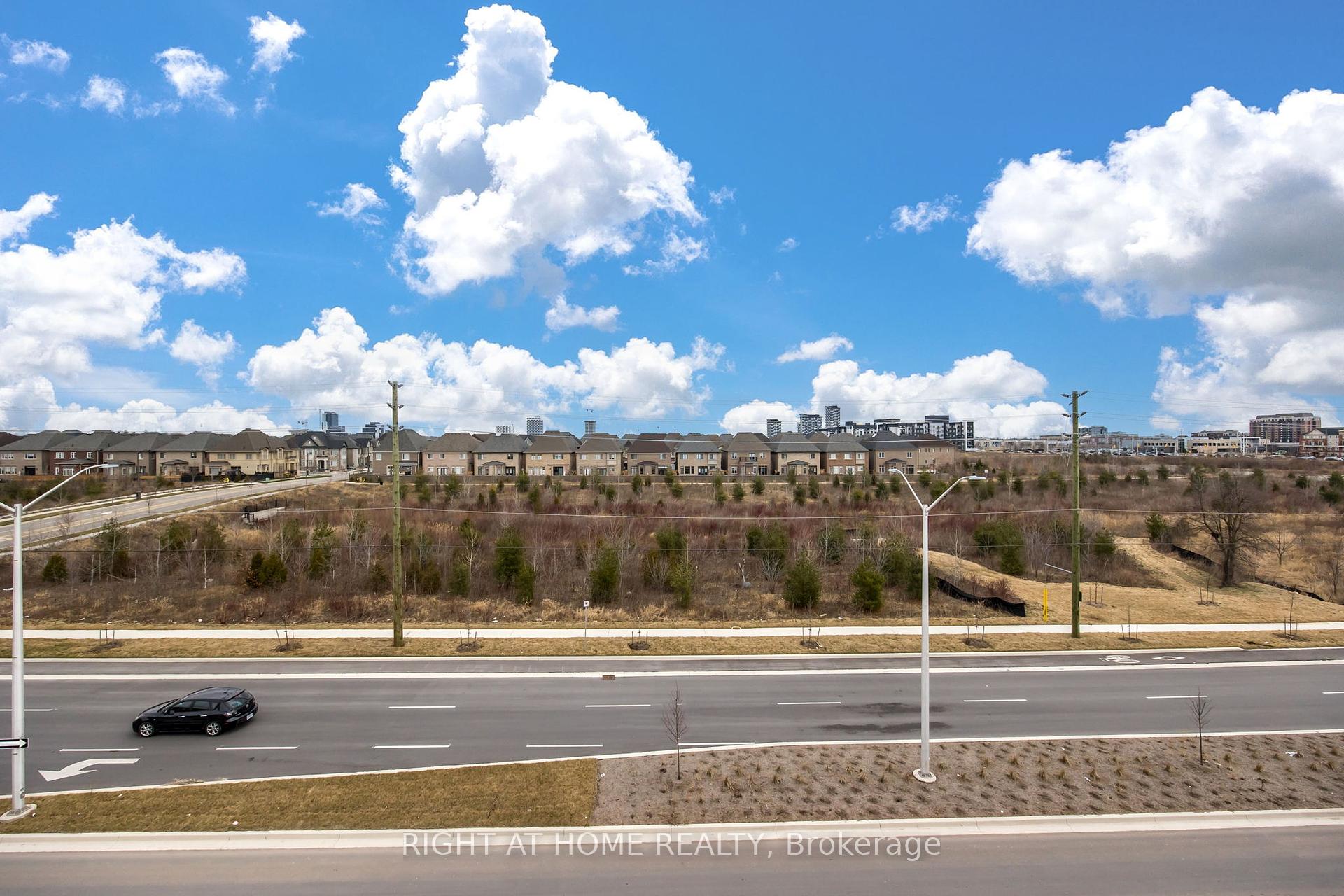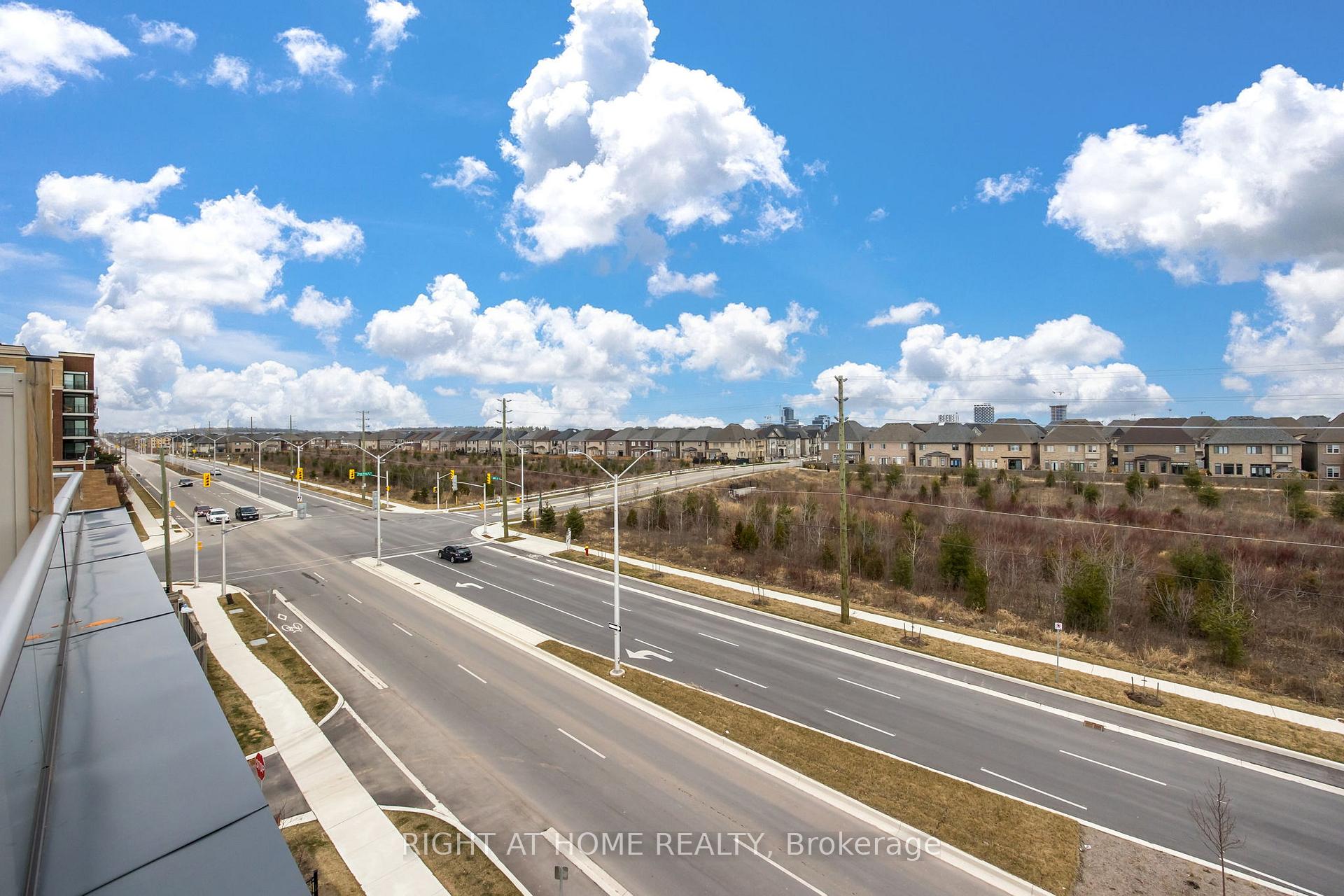
Menu
#326 - 3078 Sixth Line, Oakville, ON L6M 1P8



Login Required
Real estate boards require you to create an account to view sold listing.
to see all the details .
2 bed
2 bath
2parking
sqft *
Sold
List Price:
$599,999
Sold Price:
$750,000
Sold in Apr 2024
Ready to go see it?
Looking to sell your property?
Get A Free Home EvaluationListing History
Loading price history...
Description
Welcome to this Urban Townhouse, situated in one of the best Oakville Uptown Location Fronting Unobstructed East View with Green Space, Walking to an amazing Park with Soccer field and Watersplash pad, St. Gregory The Great and Oodenawi Elementary Schools, Walmart and Real Canadian Superstore Plaza with Oakville Transit Hub Modern and Bright Home with 2 Bedrooms and 2 full Bathrooms, Large Windows and un amazing, large sun filed Roof-top Terrace (330sq.f.).
Extras
9ft. Ceiling on Main Fl.Stainless Steel Appliances, LED Spotlights, Backsplash, Laminate and carpet floors, Underground Parking spot and Large 8ft x 6.6ft Locker.Details
| Area | Halton |
| Family Room | No |
| Heat Type | Forced Air |
| A/C | Central Air |
| Garage | Underground |
| Neighbourhood | 1008 - GO Glenorchy |
| Heating Source | Gas |
| Sewers | |
| Laundry Level | Ensuite |
| Pool Features | |
| Exposure | South East |
Rooms
| Room | Dimensions | Features |
|---|---|---|
| Other (Upper) | 5.94 X 6.8 m | |
| Bedroom 2 (Third) | 2.65 X 2.97 m | |
| Primary Bedroom (Third) | 3.05 X 3.67 m |
|
| Kitchen (Second) | 3 X 2.4 m |
|
| Dining Room (Second) | 5.8 X 2.74 m |
|
| Living Room (Second) | 5.8 X 3.35 m |
|
Broker: RIGHT AT HOME REALTYMLS®#: W8189890
Population
Gender
male
female
50%
50%
Family Status
Marital Status
Age Distibution
Dominant Language
Immigration Status
Socio-Economic
Employment
Highest Level of Education
Households
Structural Details
Total # of Occupied Private Dwellings3404
Dominant Year BuiltNaN
Ownership
Owned
Rented
77%
23%
Age of Home (Years)
Structural Type