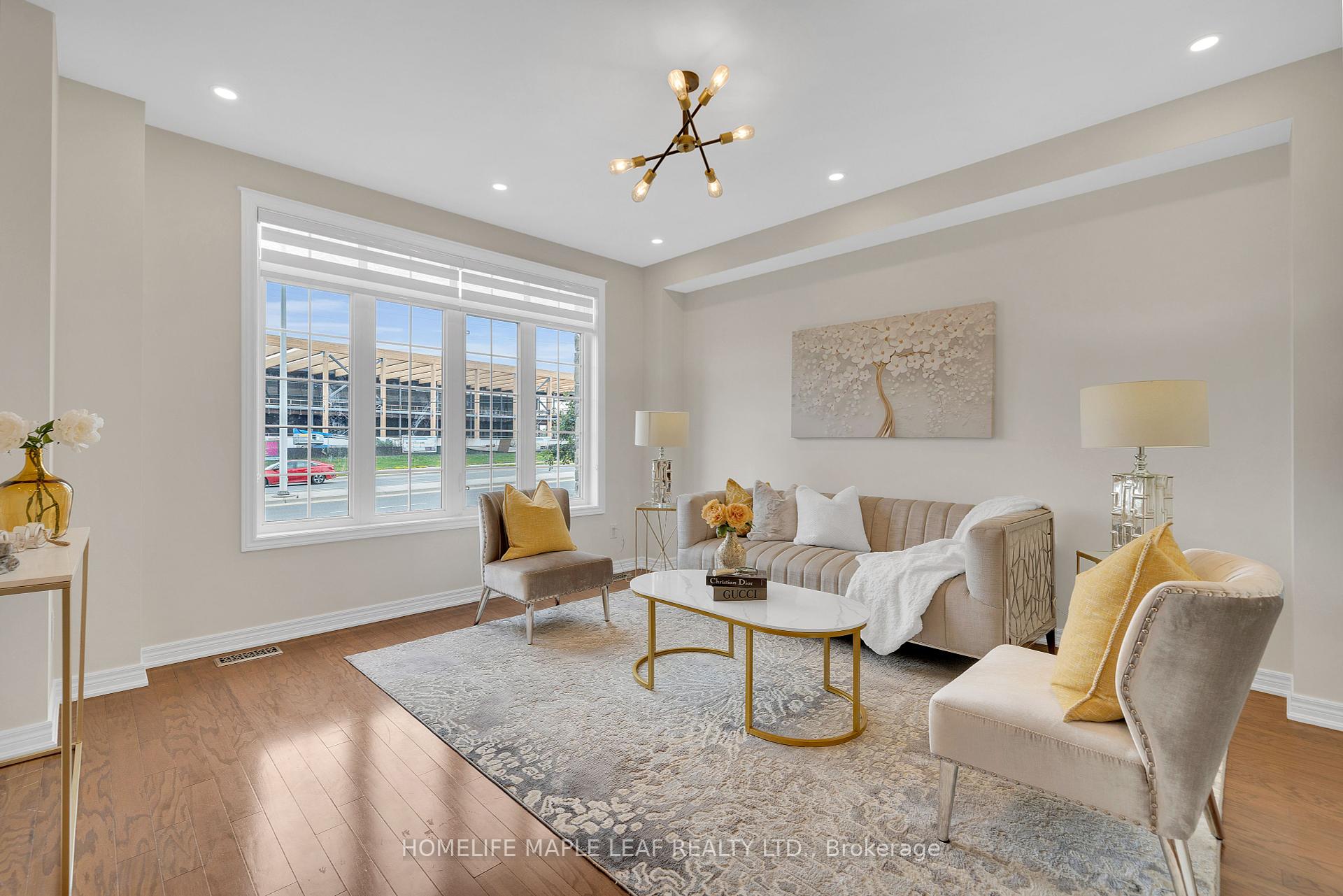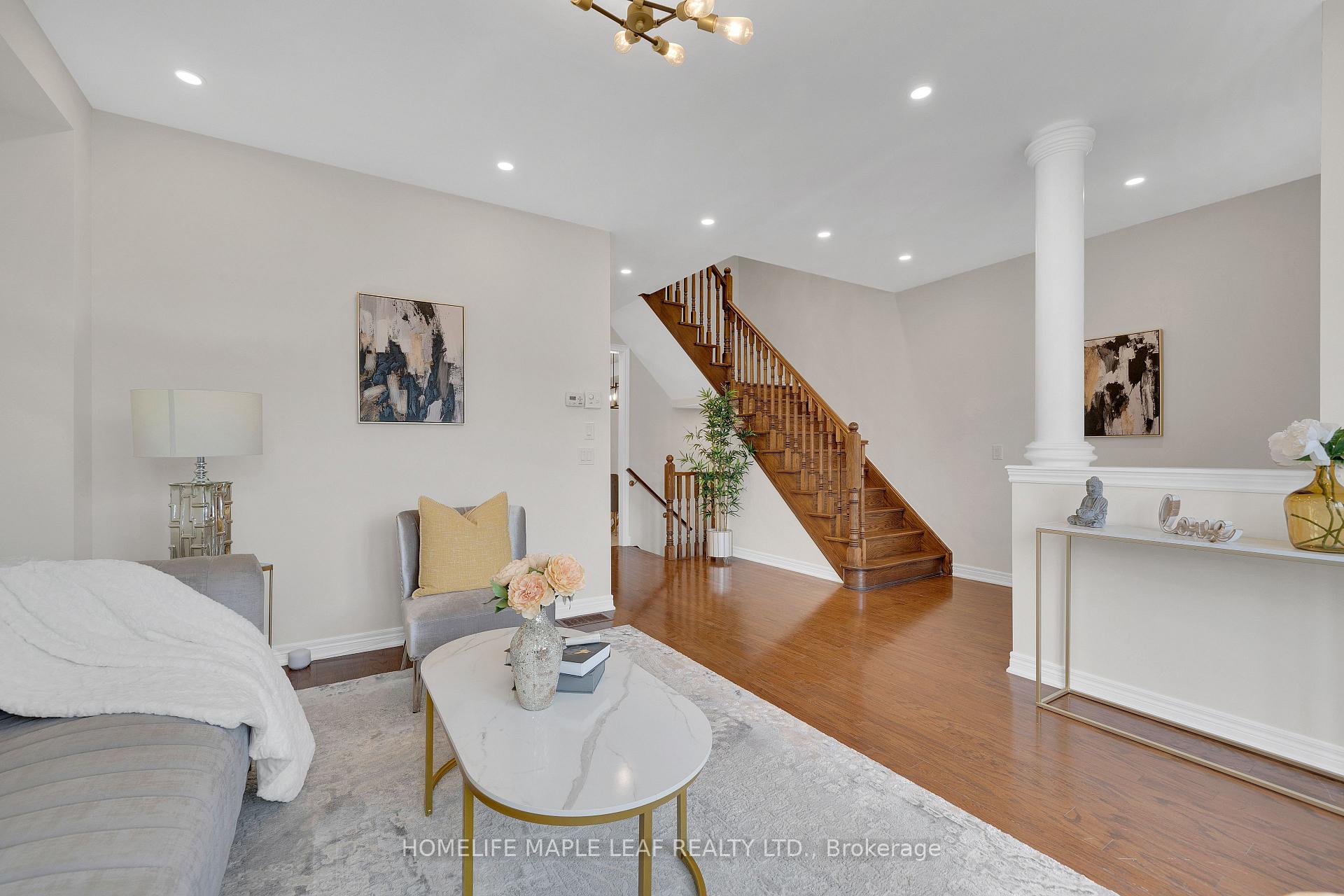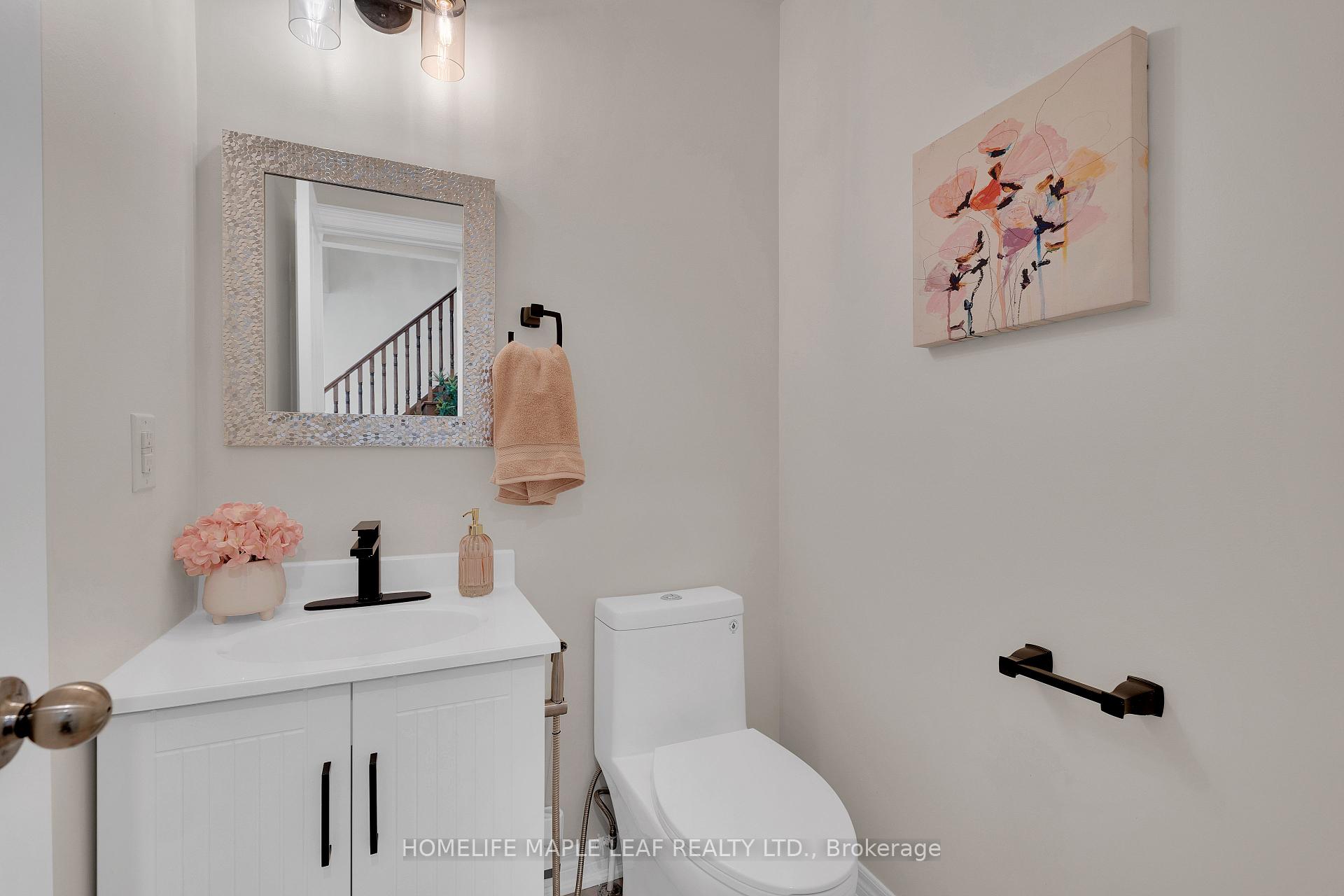
Menu
3079 Neyagawa Boulevard, Oakville, ON L6M 4L7



Login Required
Real estate boards require you to create an account to view sold listing.
to see all the details .
4 bed
4 bath
2parking
sqft *
Sold
List Price:
$1,279,999
Sold Price:
$1,245,000
Sold in Oct 2024
Ready to go see it?
Looking to sell your property?
Get A Free Home EvaluationListing History
Loading price history...
Description
Welcome To This Beautiful & Fully Upgraded 2 Story FREEHOLD Townhouse In The Preserve' Woodland Trails- Community , With over 2500 sq. ft ( 1945 Sq. Ft Above Grade + Fully Finished Basement ) . This Home Comes With 3 Spacious Bedrooms & 4 Washrooms, Attached Double Car Garage ,Offering 9 Feet Ceilings ,Wonderful Open Concept Which Is Immaculately Kept & Has A Spacious Layout. Comes With Fully Upgraded Kitchen & Stainless Steel Appliances Which Opens Up Into A Generous Family Room. This Home Offers A Separate Dining Space With The Kitchen & Additional Living Room Adjacent To An Oakwood Finished Staircase Which Leads The Second Floor. Some Features Include A Laundry Room Conveniently Located On Second Floor, Fully Upgraded Washrooms ,Fully Finished Huge Basement With Its Own 3 Pc Full Washroom & Additional Set Of Laundry Machines In a Separate Laundry Room With Ample Space To Add A Small Pantry , Modern Light Fixtures & Fully Fenced Private Courtyard . This House Also Comes With A Sunroom Which Is Very Functional For many Uses & Ample Storage. Too Many Things To List . Astonishing Neighborhood With An Excellent Walk Score , This Property Is Surrounded By Schools , Shopping Malls , Parks, Banks, Restaurants , And Is Minutes Away From The Public Transport & Transit , Highways like 407 Has A Direct Exit On The Same Neyagawa Blvd , 403 And Mississauga's Burnhamthorpe Corridor. Located In Oakville's Most Desired Location In ***The BEST SCHOOL DISTRICT**Of Oodenawi Public School & White Oaks High School . The House Is Right Across The Brand New State Of The Art 16 Mile New Sports Complex With Endless Amenities Including Playgrounds , Splash Pad , Pools, Library ,Cricket Field & 4 Soccer Fields. This House Is Also Right Across The Flagship Store Of Fortinos @Neyagawa Plaza Which Also Boast Of A Lot Of Living Convenience Stores With Unlimited Restaurants & Shops. This Home Is Freshly Painted With Modern Lightings & Finishes All Around The House ,With Lots Of Storage.
Extras
Tons Of Extras & Upgrades Throughout. Basement Is Fully & Professionally Finished With Full Washroom & Second Laundry, Basement Could Be Used As A Entertainment Place , Prayer Room Or Second Living Room. Upgraded Kitchen & WashroomsDetails
| Area | Halton |
| Family Room | Yes |
| Heat Type | Forced Air |
| A/C | Central Air |
| Garage | Attached |
| Neighbourhood | 1008 - GO Glenorchy |
| Heating | Yes |
| Heating Source | Gas |
| Sewers | Sewer |
| Laundry Level | |
| Pool Features | None |
Rooms
| Room | Dimensions | Features |
|---|---|---|
| Laundry (Basement) | 3.48 X 1.82 m | |
| Family Room (Main) | 4.27 X 3.81 m | |
| Laundry (Second) | 1.82 X 0.95 m | |
| Recreation (Basement) | 6.45 X 6 m |
|
| Bedroom (Second) | 3.05 X 2.74 m |
|
| Bedroom (Second) | 3.25 X 2.74 m |
|
| Primary Bedroom (Second) | 5.63 X 3.26 m |
|
| Sunroom (Main) | 6.17 X 2.28 m |
|
| Breakfast (Main) | 3.25 X 2.66 m |
|
| Kitchen (Main) | 3.35 X 2.84 m |
|
| Dining Room (Main) | 4.26 X 3.65 m |
|
| Living Room (Main) | 6.09 X 3.81 m |
|
Broker: HOMELIFE MAPLE LEAF REALTY LTD.MLS®#: W9304607
Population
Gender
male
female
50%
50%
Family Status
Marital Status
Age Distibution
Dominant Language
Immigration Status
Socio-Economic
Employment
Highest Level of Education
Households
Structural Details
Total # of Occupied Private Dwellings3404
Dominant Year BuiltNaN
Ownership
Owned
Rented
77%
23%
Age of Home (Years)
Structural Type