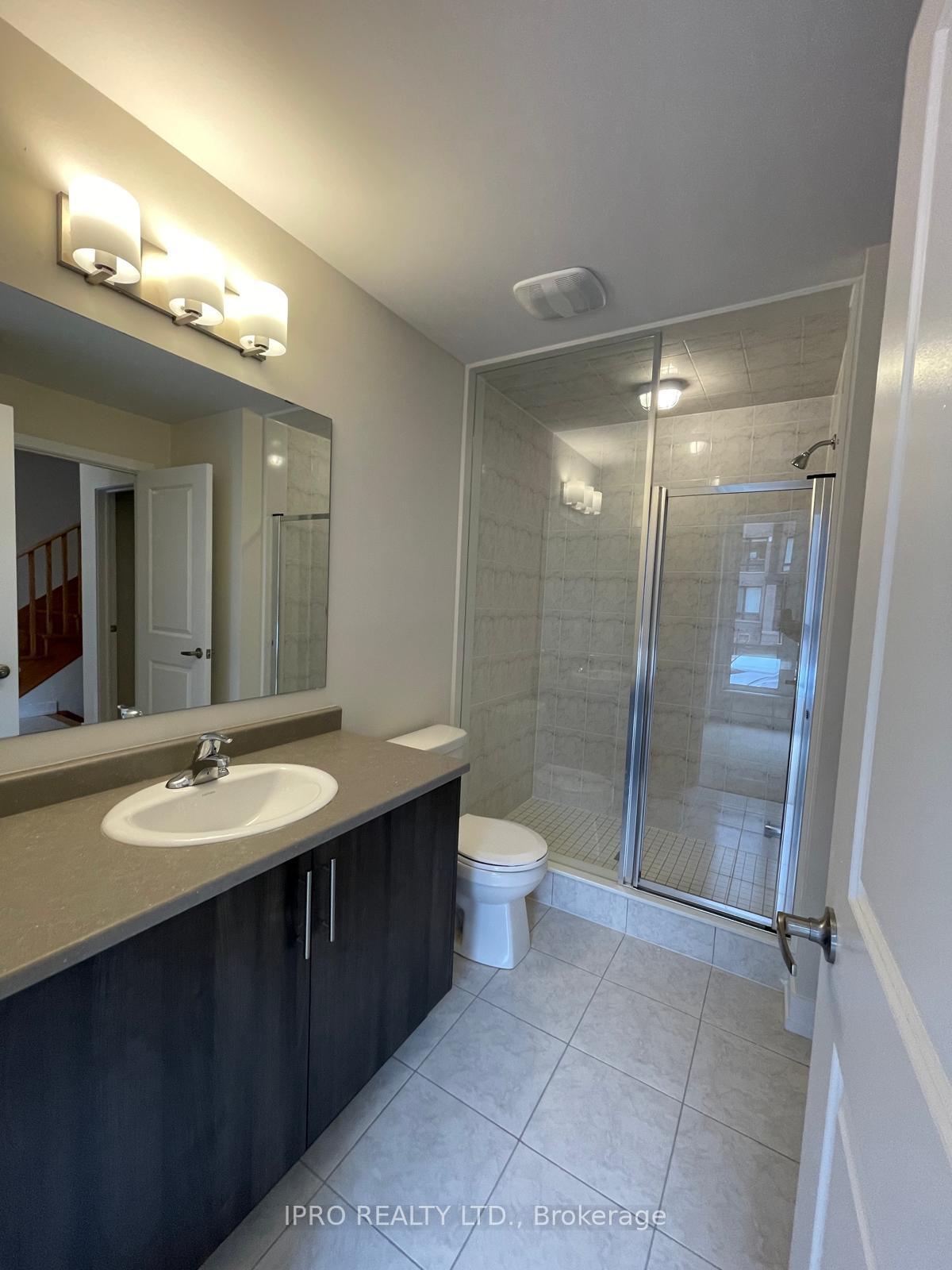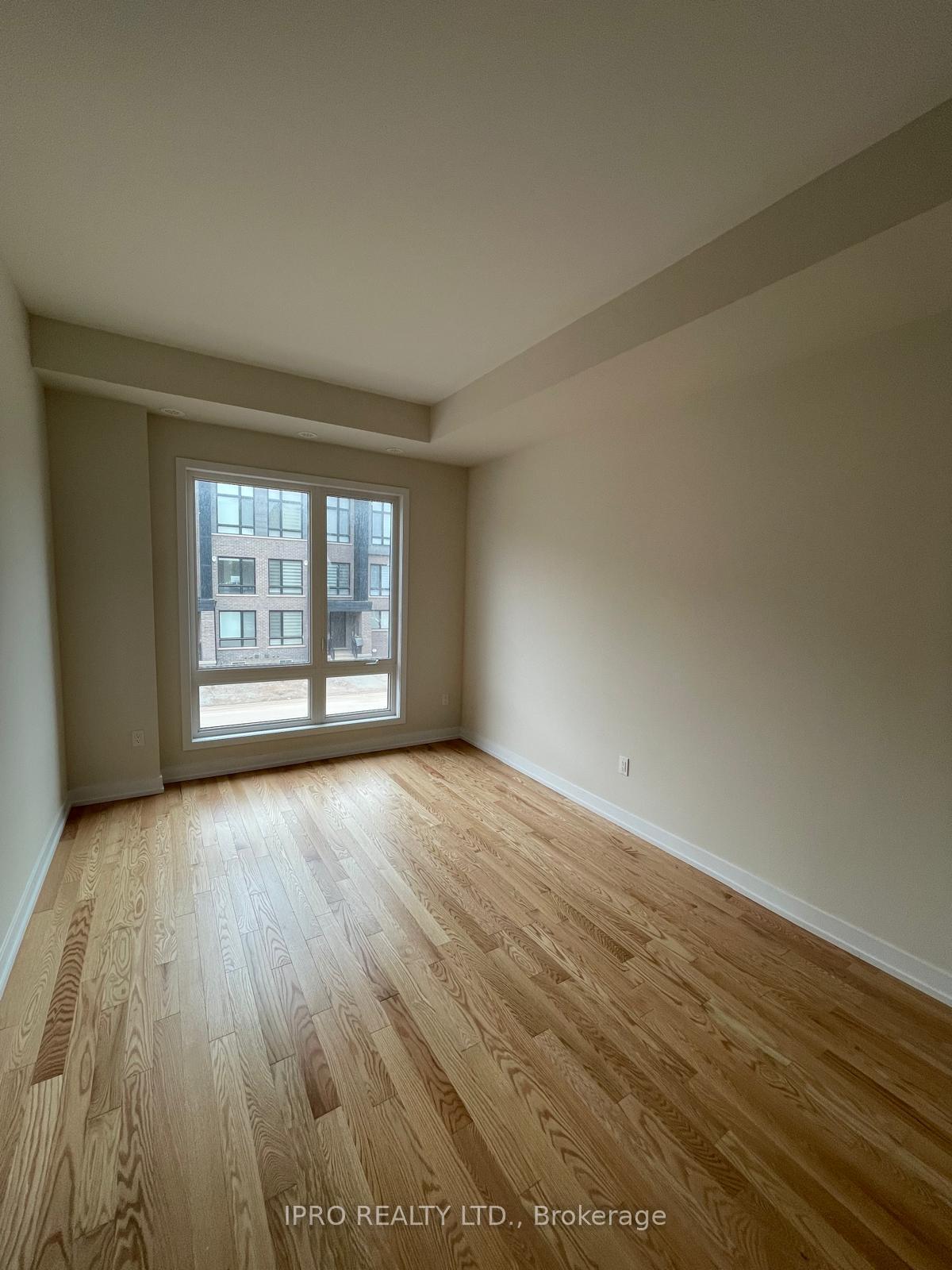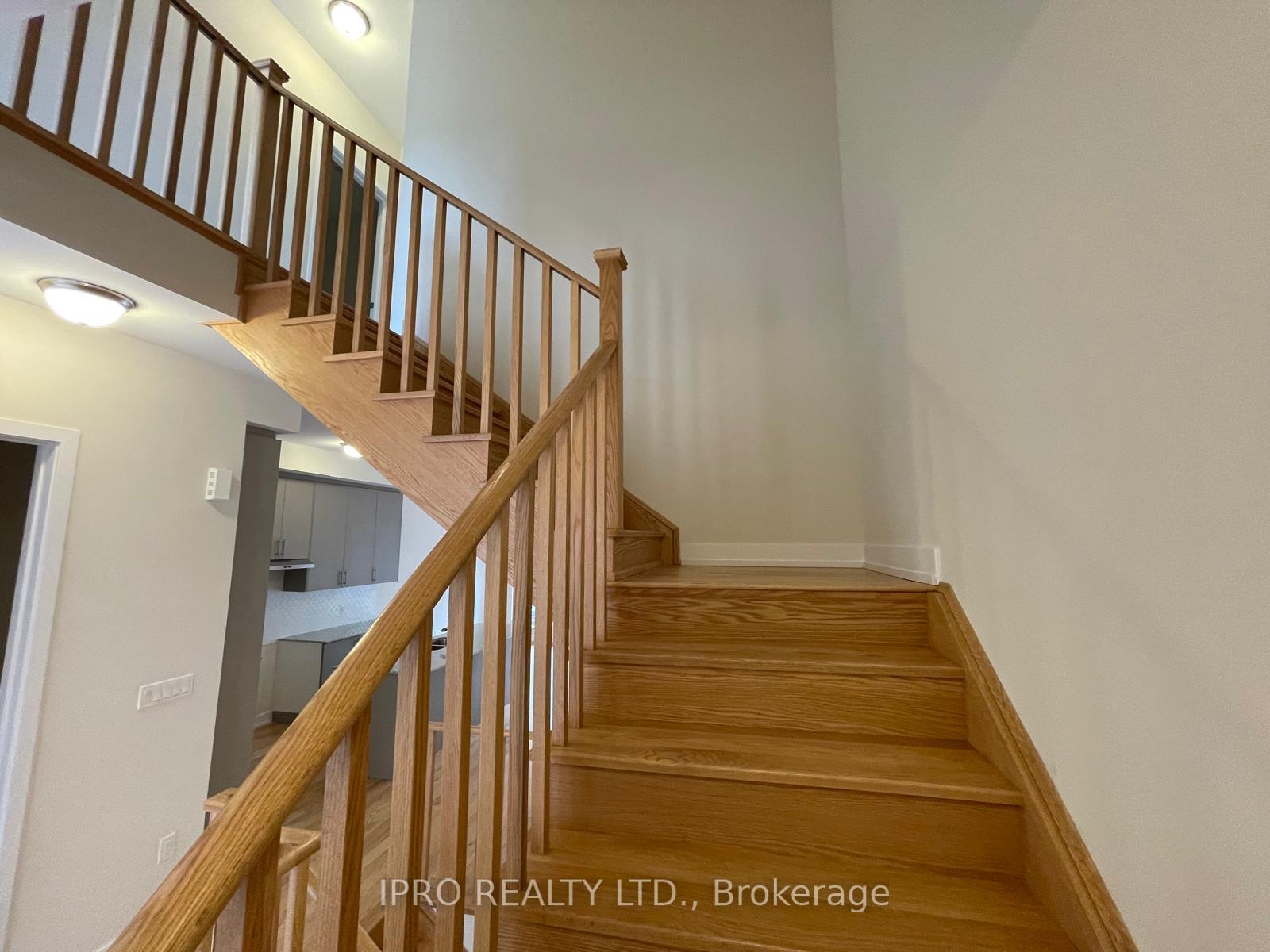
Menu
3082 Meadowridge Drive, Oakville, ON L6H 7Z1



Login Required
Real estate boards require you to be signed in to access this property.
to see all the details .
4 bed
4 bath
4parking
sqft *
Leased
List Price:
$3,499
Leased Price:
$3,500
Ready to go see it?
Looking to sell your property?
Get A Free Home EvaluationListing History
Loading price history...
Description
Brand New Modern 3-Story Townhome, Never Lived In, Brand new Stainless Steel Appliances, Good Size 4-bedrooms, 4-bathroom, Large Windows Thru-Out, Located in a High Demand neighborhood, BEST RATED SCHOOLS of Oakville in the area, Contemporary Style Beautiful 3-story Townhouse, High 10' feet ceiling on upper level, 13' ft ceiling on 3rd Floor Bedroom 2 and 3, Huge Primary Bedroom with Walk-in Closet, 5 pcs En-Suite, Walk out to Terrance, Open-concept living space, Separate home office with Large Window, Tons of sunlight in Day time all over the house, Built-in double-car garage for ample parking and Extra storage space, you can park two standard cars outside the garage. Kitchen with stainless steel appliances Built-in Dishwasher, French Door Fridge, Ceiling Height Cabinets with tons of storage, Huge Center Island With Quartz Counter-Top, Huge Family Room with Open concept Walk out to Good size Balcony for Entertainment, 4th Bedroom with Full Washroom on Main floor, Double Garage, Minutes to Hwy 407, 403, Walmart, Costco, Canadian Tire, shopping, GO Station, Restaurants, banks and Much more!!! Appliances, window coverings and garage door opener is ordered and will be installed before occupancy!
Extras
Details
| Area | Halton |
| Family Room | Yes |
| Heat Type | Forced Air |
| A/C | Central Air |
| Garage | Built-In |
| Neighbourhood | 1010 - JM Joshua Meadows |
| Heating Source | Gas |
| Sewers | Sewer |
| Laundry Level | "In-Suite Laundry" |
| Pool Features | None |
Rooms
| Room | Dimensions | Features |
|---|---|---|
| Bedroom 4 (Main) | 0 X 0 m |
|
| Bedroom 3 (Third) | 0 X 0 m |
|
| Bedroom 2 (Third) | 0 X 0 m |
|
| Kitchen (Upper) | 0 X 0 m |
|
| Den (Upper) | 0 X 0 m |
|
| Family Room (Upper) | 0 X 0 m |
|
| Dining Room (Upper) | 0 X 0 m |
|
| Living Room (Upper) | 0 X 0 m |
|
| Primary Bedroom (Third) | 0 X 0 m |
|
Broker: IPRO REALTY LTD.MLS®#: W12134012
Population
Gender
male
female
50%
50%
Family Status
Marital Status
Age Distibution
Dominant Language
Immigration Status
Socio-Economic
Employment
Highest Level of Education
Households
Structural Details
Total # of Occupied Private Dwellings3404
Dominant Year BuiltNaN
Ownership
Owned
Rented
77%
23%
Age of Home (Years)
Structural Type