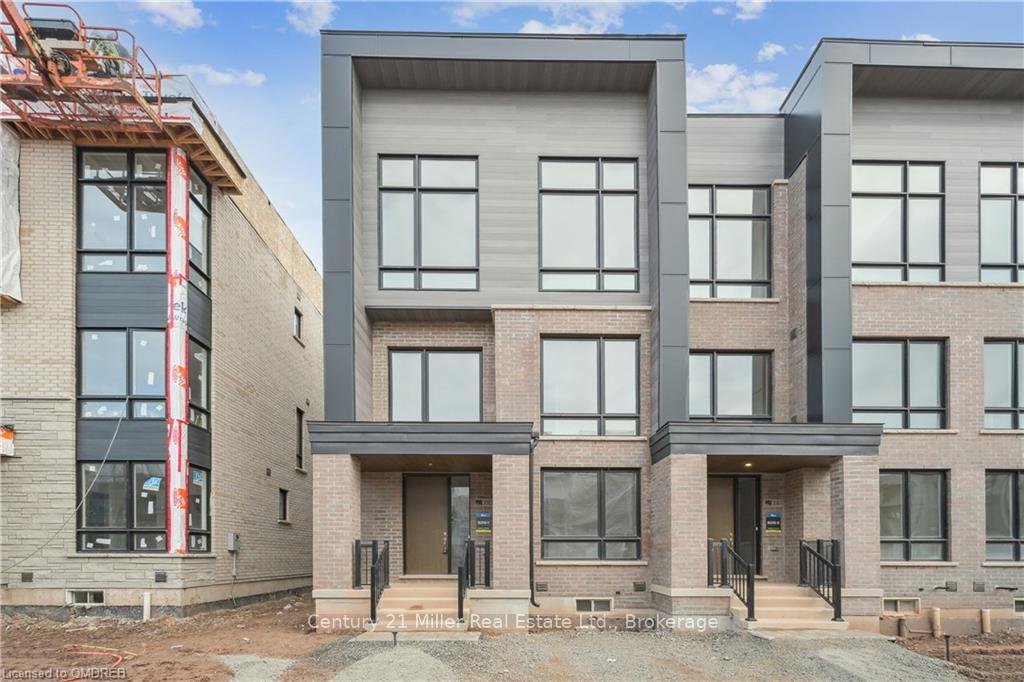
Menu
3083 MEADOWRIDGE Drive, Oakville, ON L6H 7Z5



Login Required
Real estate boards require you to create an account to view sold listing.
to see all the details .
4 bed
3 bath
4parking
sqft *
Sold
List Price:
$1,348,000
Sold Price:
$1,320,000
Sold in Dec 2024
Ready to go see it?
Looking to sell your property?
Get A Free Home EvaluationListing History
Loading price history...
Description
Boasting 2,173 sq. ft. of living space, this brand new, end-unit executive townhome offers 4 bedrooms PLUS a main floor office, 3.5 baths, a double car garage, and an unfinished basement with endless potential. Located in Oakville's prime Joshua Meadows community, this ultra-modern home blends style and functionality. The ground level offers a bedroom, full bathroom, and laundry for added convenience. Hardwood flooring extends through the main floor family room and upgraded 2-tone eat-in kitchen, complete with quartz counters, an island with breakfast bar, and a walk-out to a spacious terrace. A dedicated office and wood stairs with spindles add to the thoughtful design. The upper level offers a primary bedroom with a walk-out to an additional terrace, a luxurious 5-piece ensuite with a stand-alone tub, large glass shower, and walk-in closet. Two additional bedrooms and a main 4-piece bath complete the upper level. Located close to schools, parks, shopping centers, trails, major highways and more. This property combines luxury with convenience!
Extras
Details
| Area | Halton |
| Family Room | No |
| Heat Type | Forced Air |
| A/C | Central Air |
| Garage | Attached |
| Neighbourhood | 1010 - JM Joshua Meadows |
| Heating Source | Gas |
| Sewers | Sewer |
| Laundry Level | |
| Pool Features | None |
| Exposure | East |
Rooms
| Room | Dimensions | Features |
|---|---|---|
| Bathroom (Second) | 0 X 0 m | |
| Other (Third) | 0 X 0 m | |
| Bathroom (Second) | 0 X 0 m | |
| Kitchen (Second) | 2.49 X 4.6 m | |
| Bathroom (Main) | 0 X 0 m | |
| Bedroom (Third) | 3 X 4.01 m | |
| Bedroom (Third) | 2.74 X 3.1 m | |
| Primary Bedroom (Third) | 3.91 X 3.96 m | |
| Office (Second) | 2.54 X 2.44 m | |
| Dining Room (Second) | 3.35 X 3.99 m | |
| Family Room (Second) | 3.2 X 5.49 m | |
| Laundry (Main) | 0 X 0 m | |
| Bedroom (Main) | 2.74 X 3.28 m |
Broker: Century 21 Miller Real Estate Ltd., BrokerageMLS®#: W11880097
Population
Gender
male
female
50%
50%
Family Status
Marital Status
Age Distibution
Dominant Language
Immigration Status
Socio-Economic
Employment
Highest Level of Education
Households
Structural Details
Total # of Occupied Private Dwellings3404
Dominant Year BuiltNaN
Ownership
Owned
Rented
77%
23%
Age of Home (Years)
Structural Type