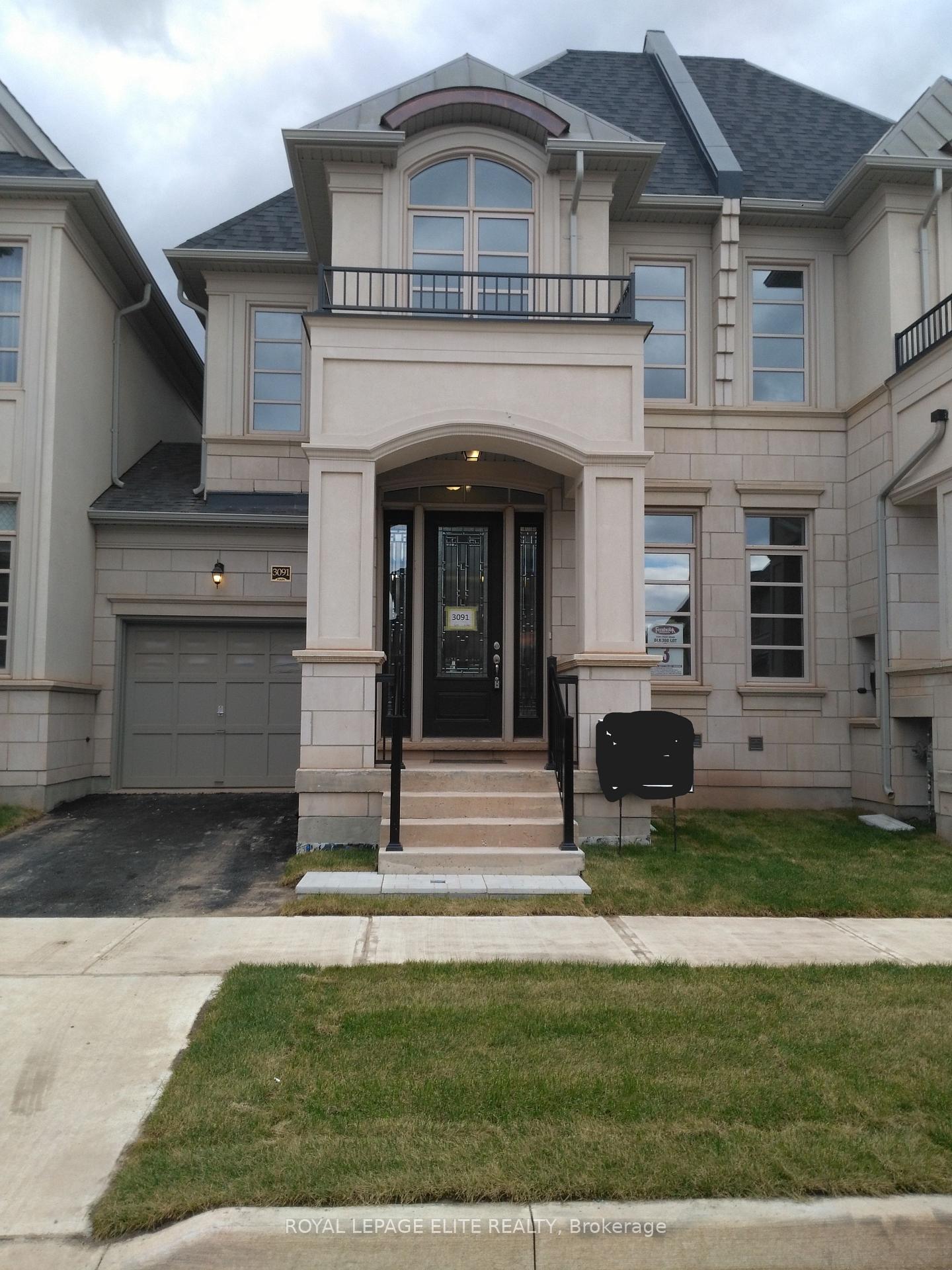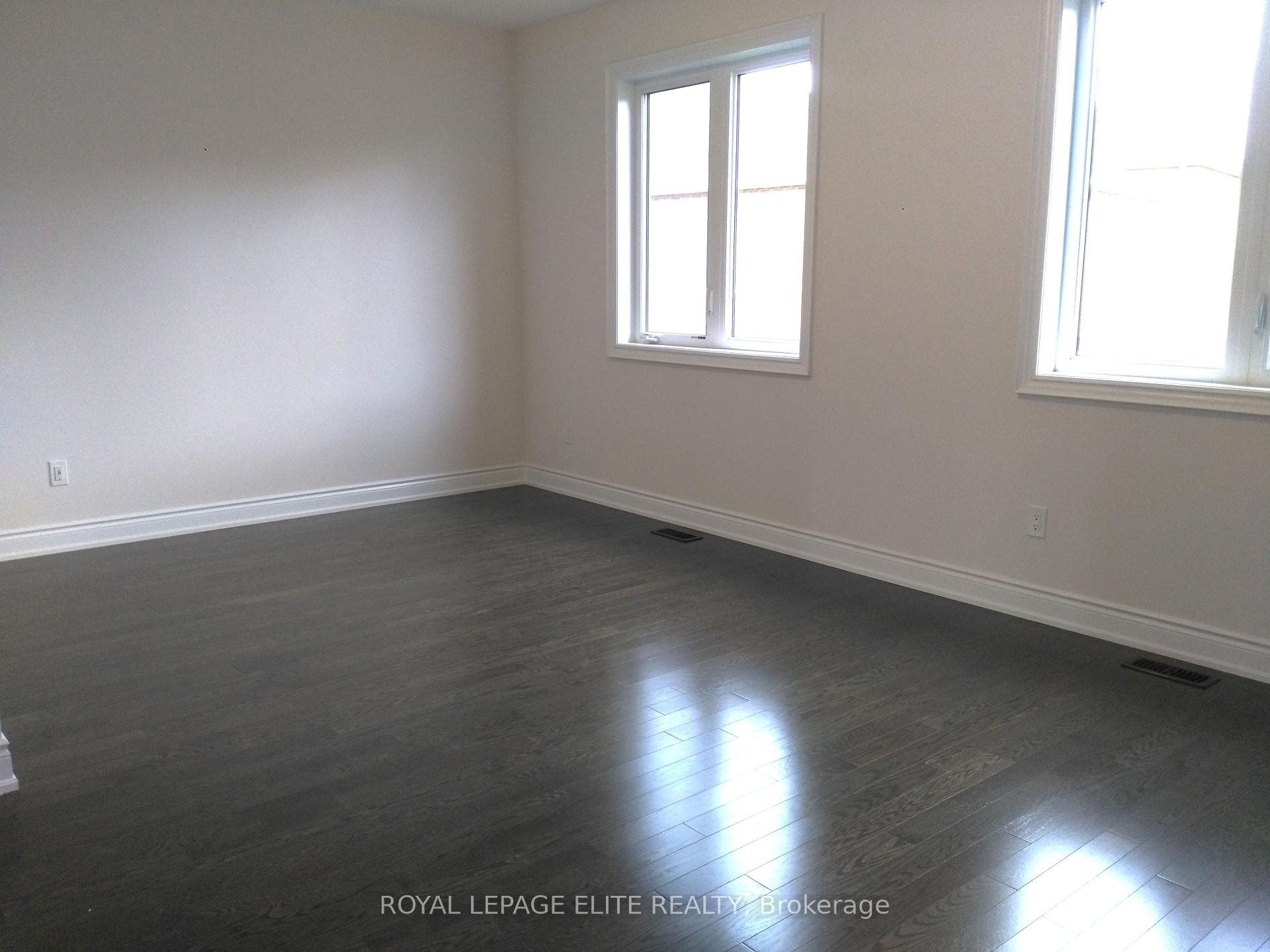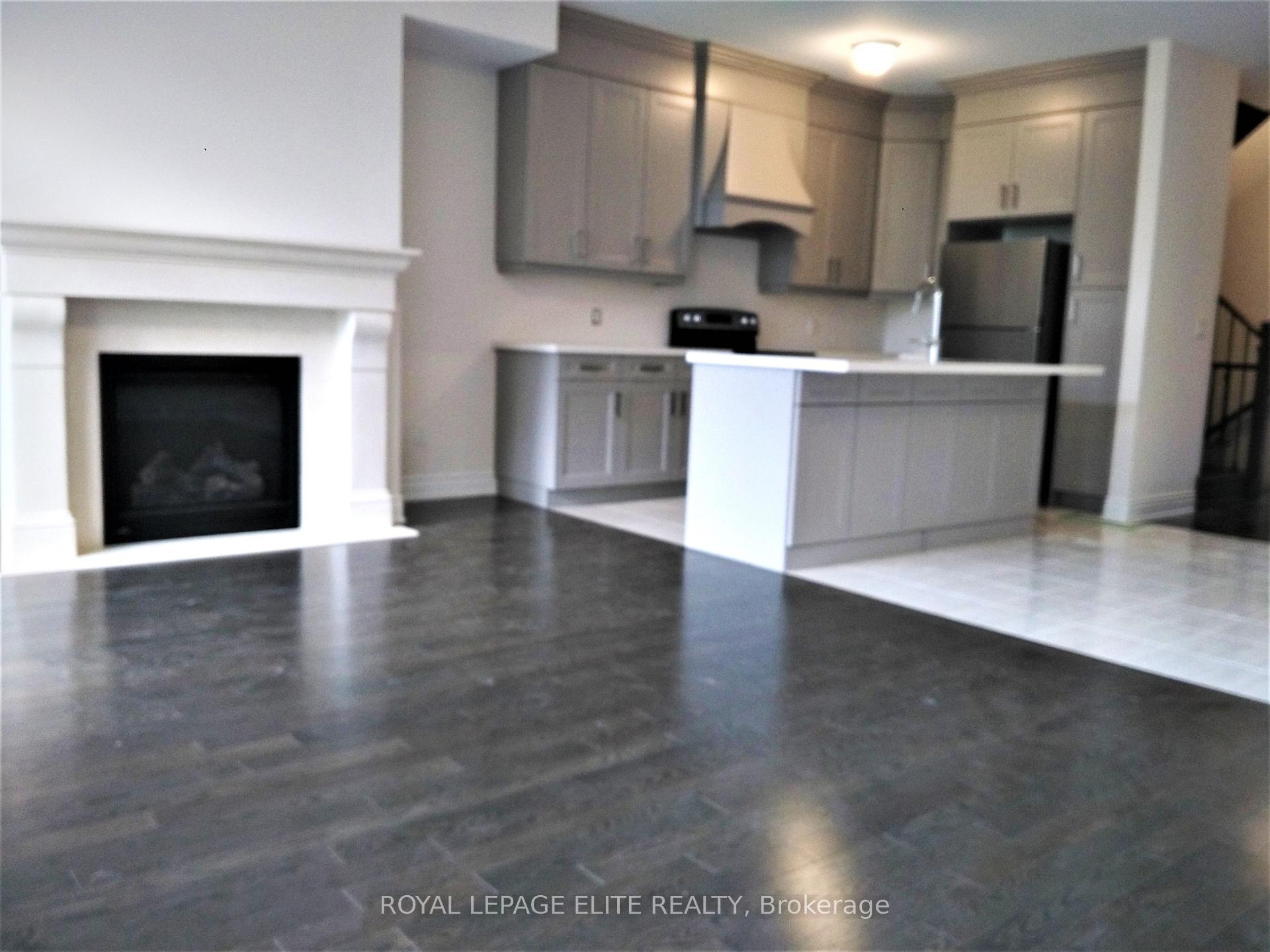
Menu



Login Required
Real estate boards require you to be signed in to access this property.
to see all the details .
3 bed
3 bath
1parking
sqft *
Leased
List Price:
$3,975
Leased Price:
$3,975
Ready to go see it?
Looking to sell your property?
Get A Free Home EvaluationListing History
Loading price history...
Description
BEAUTIFUL TOWN/ROW HOME IN THE HEART OF OAKVILLE! CLOSE TO SCHOOLS, SHOPPING, PUBLIC TRANSIT AND HOSPITALS. SPACIOUS OPEN CONCEPT WITH CENTR ISL, GRAND FIREPLACE, DARK STAINED HRDWD FLOORS, 9' SMOOTH CEILINGS ON BOTH MAIN AND UPPER FLOOR. CONVENIENT UPPER FLR LAUNDRY FACILITY, BEAUTIFUL OAK STAIRCASE, 3 LRG BEDROOMS, 5 NEW APPLIANCES: SS FRIDGE, STOVE AND DISHWASHER - LARGE CAPACITY FULL SIZED WASHER & DRYER.
Extras
TENANT MUST PAY WATER HEATER RENTAL/HYDRO/GAS/WATER.Details
| Area | Halton |
| Family Room | No |
| Heat Type | Forced Air |
| A/C | Central Air |
| Water | Available |
| Garage | Attached |
| Neighbourhood | 1008 - GO Glenorchy |
| Heating Source | Gas |
| Sewers | Sewer |
| Laundry Level | Ensuite |
| Pool Features | None |
Rooms
| Room | Dimensions | Features |
|---|---|---|
| null (Basement) | 4 X 7.3 m |
|
| null (Basement) | 5.8 X 7.3 m |
|
| Laundry (Third) | 1.58 X 1.55 m |
|
| Bedroom 3 (Third) | 2.71 X 3.44 m |
|
| Bedroom 2 (Third) | 2.99 X 4.26 m |
|
| Other (Third) | 1.8 X 3.2 m |
|
| Bathroom (Third) | 5.8 X 3.3 m |
|
| Primary Bedroom (Third) | 5.8 X 3.3 m |
|
| Powder Room (Second) | 1.77 X 1.52 m |
|
| Living Room (Second) | 5.8 X 3.6 m |
|
| Kitchen (Second) | 5.8 X 3 m |
|
| null (Second) | 3.9 X 3.6 m |
|
Broker: ROYAL LEPAGE ELITE REALTYMLS®#: W8029324
Population
Gender
male
female
50%
50%
Family Status
Marital Status
Age Distibution
Dominant Language
Immigration Status
Socio-Economic
Employment
Highest Level of Education
Households
Structural Details
Total # of Occupied Private Dwellings3404
Dominant Year BuiltNaN
Ownership
Owned
Rented
77%
23%
Age of Home (Years)
Structural Type