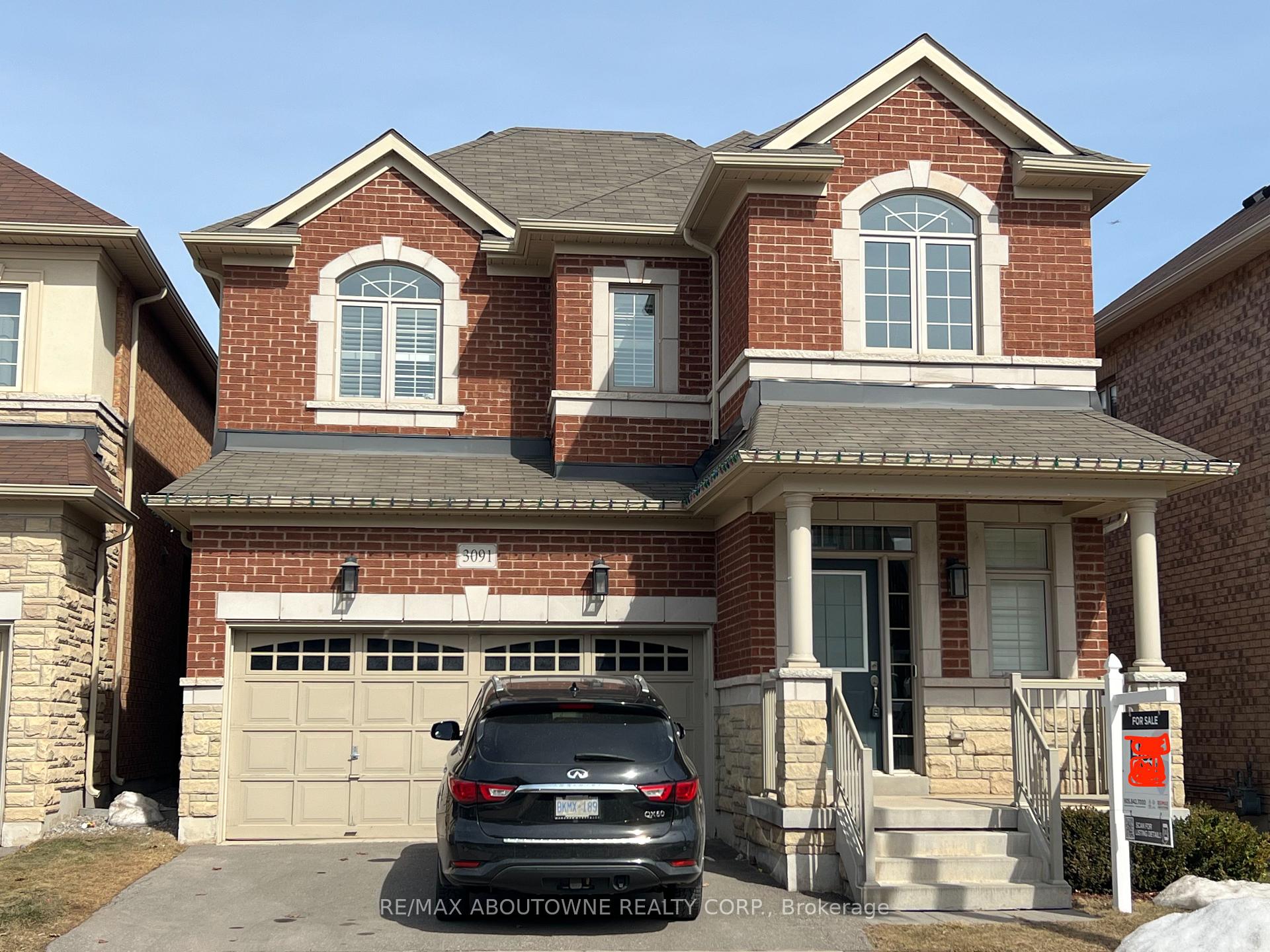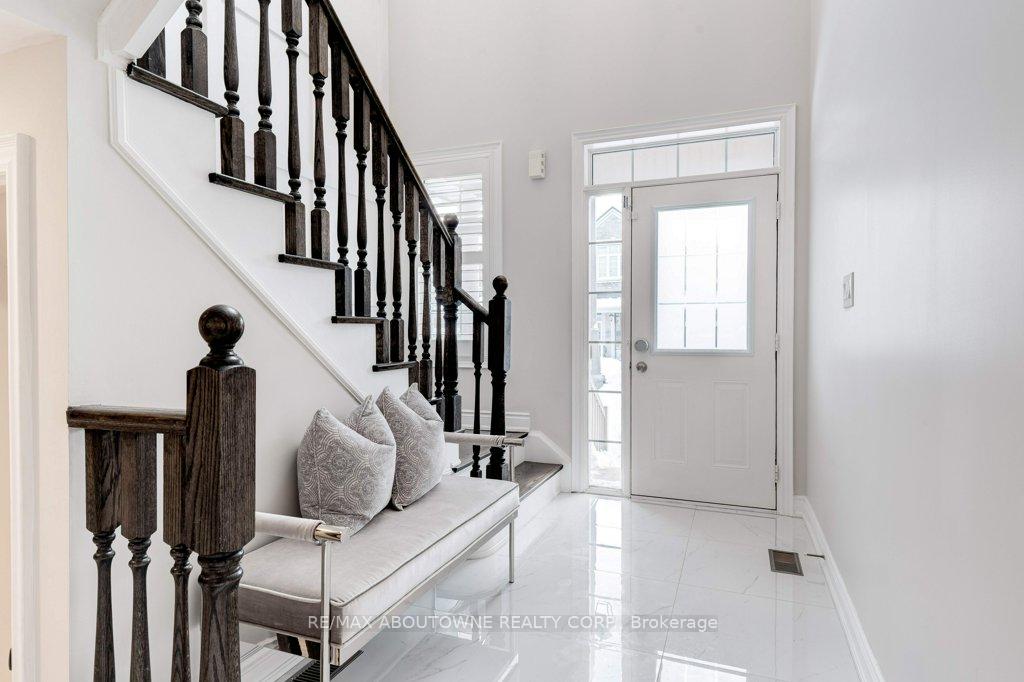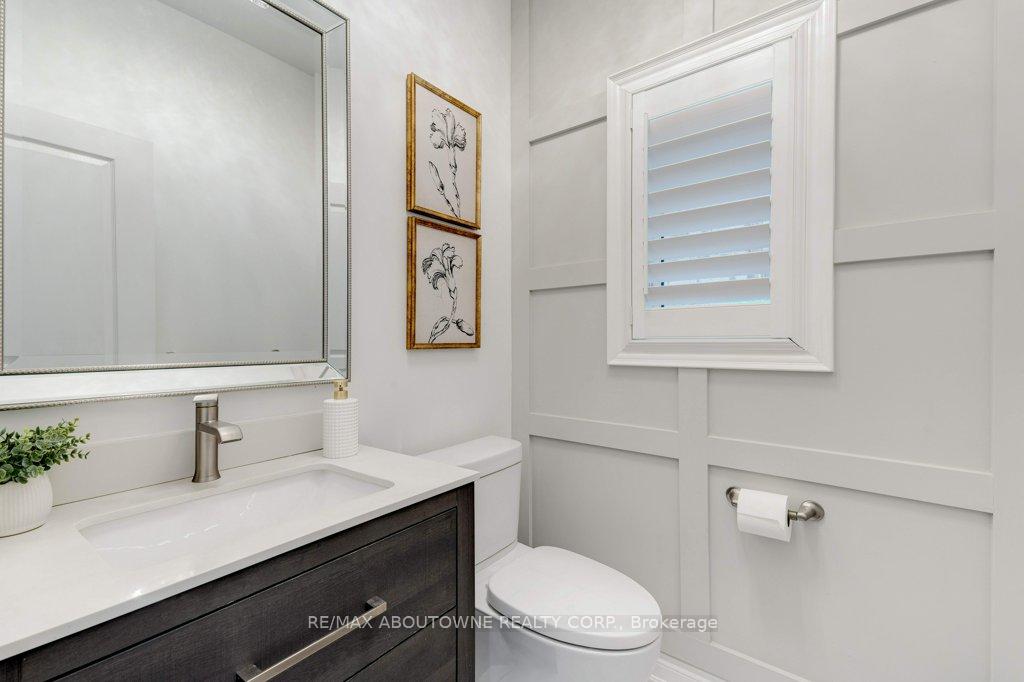
Menu



Login Required
Real estate boards require you to create an account to view sold listing.
to see all the details .
5 bed
5 bath
4parking
sqft *
Sold
List Price:
$1,850,000
Sold Price:
$1,755,000
Sold in Mar 2025
Ready to go see it?
Looking to sell your property?
Get A Free Home EvaluationListing History
Loading price history...
Description
Stunning Exec Home On A Quiet Street Ideally Located Close To Everything! Great commuter access to highways - don't get caught in the bottleneck on the QEW! 4+1 Bdrms, 4.5 Baths. Every Bedroom Has A Bathroom! Gorgeous finished basement with one bedroom inlaw suite including kitchenette & 3pce bath, fireplace and luxury vinyl flooring. Be charmed as soon as you walk in, by the soaring ceiling in the foyer, the luxurious tiled foyer, the wood staircase and the custom millwork. Front hall closet is a walk in. The main floor den is lined with built in bookshelves. The gorgeous kitchen boasts upgraded kitchen cabinets, , with bulk heads removed and crowned, large island with seating for 6, Quartz countertops and open to the family room with gas fp. Built in storage also compliments the family room. Double french doors lead out to the fully fenced backyard. Enjoy large family gatherings dining in the spacious dining room. Smooth ceilings on main level. The mudroom off the garage boasts built in coat hooks and extra closet space for storage to help keep the main floor tidy! The 2nd level features NEW hardwood floors, good sized bedrooms, 3 full bathrooms including a 5 pce ensuite, and a very convenient laundry room. California shutters on most windows. Freshly painted and move in ready! Carpet free! Thousands spent in modern upgrades and stylish details - definitely not builder basic! Be proud to call this HOME.
Extras
Details
| Area | Halton |
| Family Room | Yes |
| Heat Type | Forced Air |
| A/C | Central Air |
| Garage | Attached |
| Neighbourhood | 1010 - JM Joshua Meadows |
| Fireplace | 2 |
| Heating Source | Gas |
| Sewers | Sewer |
| Laundry Level | |
| Pool Features | None |
Rooms
No rooms found
Broker: RE/MAX ABOUTOWNE REALTY CORP.MLS®#: W12013619
Population
Gender
male
female
50%
50%
Family Status
Marital Status
Age Distibution
Dominant Language
Immigration Status
Socio-Economic
Employment
Highest Level of Education
Households
Structural Details
Total # of Occupied Private Dwellings3404
Dominant Year BuiltNaN
Ownership
Owned
Rented
77%
23%
Age of Home (Years)
Structural Type