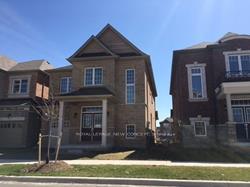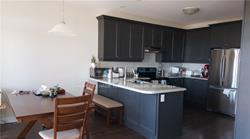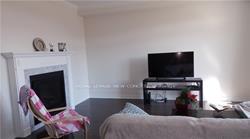
Menu
3092 Hibiscus Gardens, Oakville, ON L6M 4M2



Login Required
Real estate boards require you to be signed in to access this property.
to see all the details .
4 bed
4 bath
2parking
sqft *
Terminated
List Price:
$4,500
Ready to go see it?
Looking to sell your property?
Get A Free Home EvaluationListing History
Loading price history...
Description
7 Years Old 4 Bedroom, 3.5 Bath Home. Approx 2440 Sq.Ft.. Backs Onto Beautiful Creek Ravine, Convenient North Oakville Location. Close To School, Shopping, Parks. Excellent Highway Access. Hardwood Thru-Out On Both Levels (No Carpet), Smooth 9' Ceilings On Both Levels, Gas Fireplace In Family Room. Granite In Kitchen, Marble In Baths. Main Floor Laundry. Large Master Suite With Spa-Like Bath And Walk-In Closet. 2nd Bedroom With Ensuite Bath. No Smokers/No Pets.
Extras
Stainless Steel Fridge, Stove, Dishwasher, Washer, Gas Dryer, Central Vacuum With Attachment, Garage Door Opener. Drapery Throughout. All Lighting Fixtures. Only Few Stops To Oodenawi Public School.Details
| Area | Halton |
| Family Room | Yes |
| Heat Type | Forced Air |
| A/C | Central Air |
| Garage | Built-In |
| Neighbourhood | 1008 - GO Glenorchy |
| Heating Source | Gas |
| Sewers | Sewer |
| Laundry Level | Ensuite |
| Pool Features | None |
Rooms
| Room | Dimensions | Features |
|---|---|---|
| Bedroom 4 (Second) | 0 X 0 m |
|
| Bedroom 3 (Second) | 0 X 0 m |
|
| Bedroom 2 (Second) | 0 X 0 m |
|
| Primary Bedroom (Second) | 0 X 0 m |
|
| Family Room (Ground) | 0 X 0 m |
|
| Breakfast (Ground) | 0 X 0 m |
|
| Kitchen (Ground) | 0 X 0 m |
|
| Dining Room (Ground) | 0 X 0 m |
|
| Living Room (Ground) | 0 X 0 m |
|
Broker: ROYAL LEPAGE NEW CONCEPTMLS®#: W9361703
Population
Gender
male
female
50%
50%
Family Status
Marital Status
Age Distibution
Dominant Language
Immigration Status
Socio-Economic
Employment
Highest Level of Education
Households
Structural Details
Total # of Occupied Private Dwellings3404
Dominant Year BuiltNaN
Ownership
Owned
Rented
77%
23%
Age of Home (Years)
Structural Type