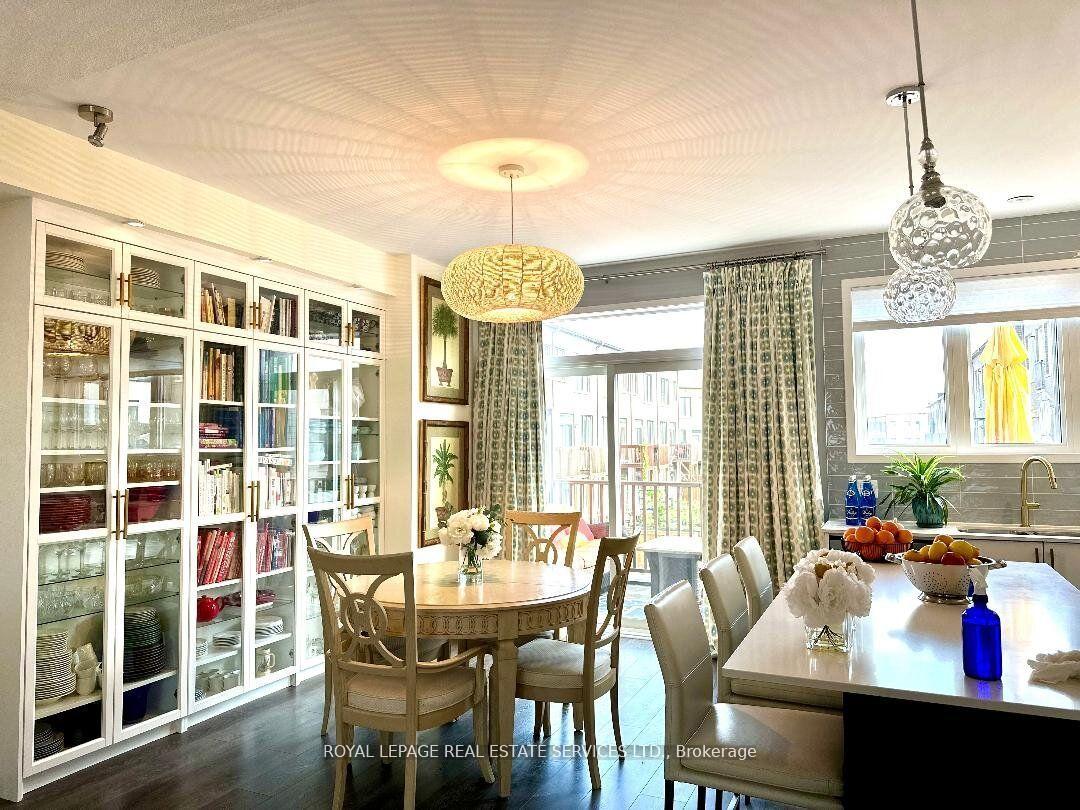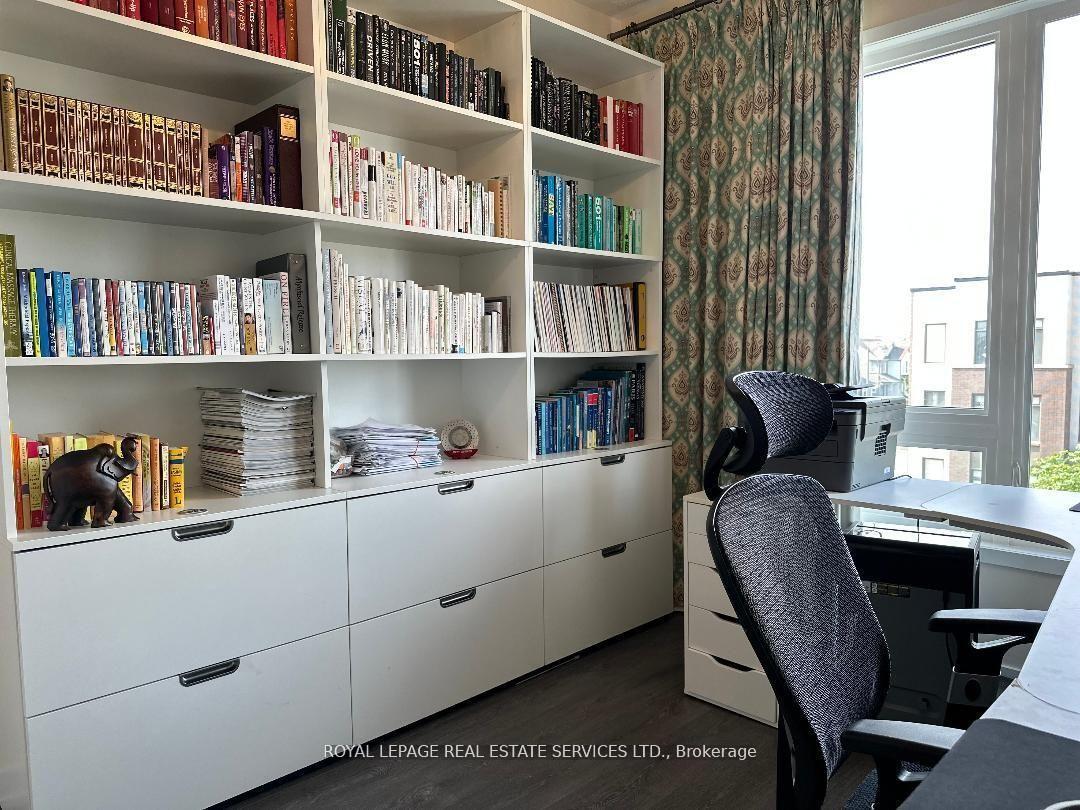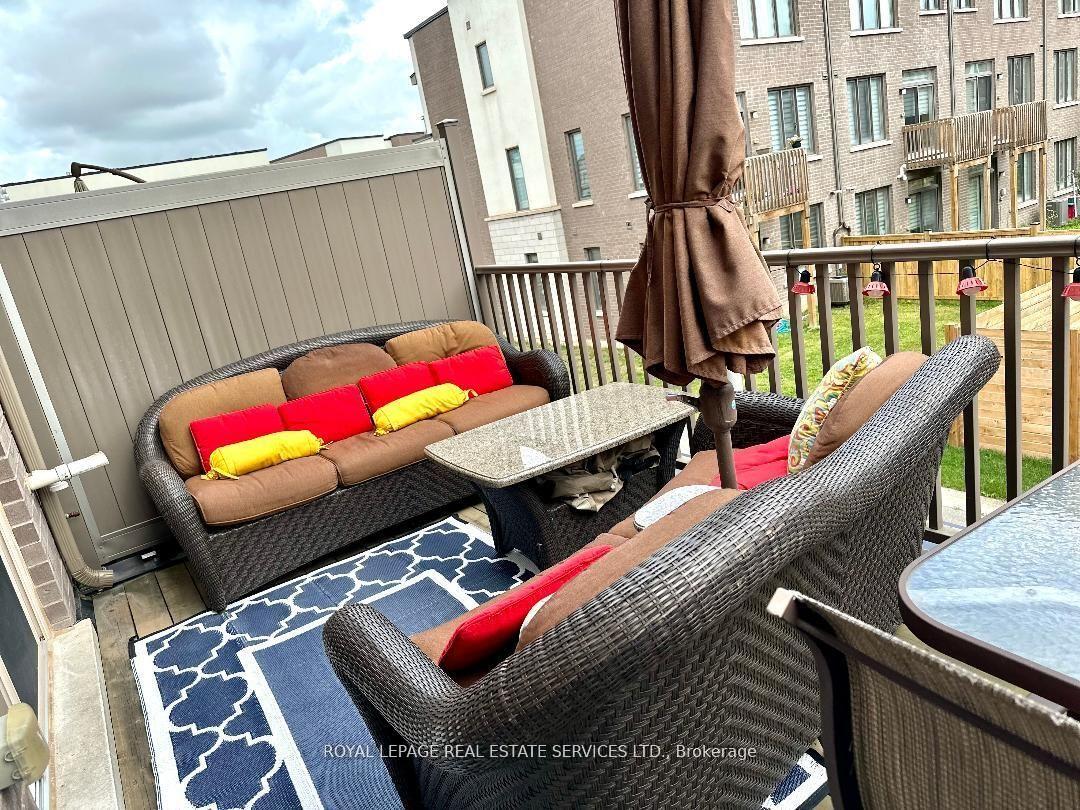
Menu
3095 Ernest Appelbe Boulevard, Oakville, ON L6H 0P3



Login Required
Real estate boards require you to be signed in to access this property.
to see all the details .
4 bed
3 bath
2parking
sqft *
Terminated
List Price:
$3,950
Ready to go see it?
Looking to sell your property?
Get A Free Home EvaluationListing History
Loading price history...
Description
Luxurious executive townhome with high-end finishes throughout! This impeccably customized home features thoughtful details for both comfort and elegance. From the beautifully landscaped exterior and custom stone walkway to the stunning interior, every element impresses. The custom-designed kitchen showcases upgraded appliances, Italian marble backsplash, sleek cabinetry, and a large island with upgraded countertops and a designer faucet-perfect for hosting. The open-concept main floor boasts a spacious great room with a custom wall unit and oversized TV opening, along with a versatile library/bedroom featuring elegant built-ins. Spa-like bathrooms feature 24x24 porcelain tiles, premium cabinetry, and designer faucets. Custom lighting, drapery, and a whole-home water filtration system add to the appeal. Move-in ready, this home includes all appliances, lighting fixtures, and sheers. A true 10++ home that blends luxury and functionality. Schedule your private tour today!
Extras
**INTERBOARD LISTING: OAKVILLE, MILTON & DISTRICT REAL ESTATE ASSOCIATION**Details
| Area | Halton |
| Family Room | Yes |
| Heat Type | Forced Air |
| A/C | Central Air |
| Garage | Attached |
| Neighbourhood | 1008 - GO Glenorchy |
| Heating Source | Gas |
| Sewers | Sewer |
| Laundry Level | Other |
| Pool Features | None |
Rooms
| Room | Dimensions | Features |
|---|---|---|
| Bathroom (Second) | 3.2 X 1.48 m |
|
| Bathroom (Second) | 3.66 X 1.48 m |
|
| Primary Bedroom (Second) | 5.64 X 4.11 m |
|
| Bedroom 3 (Second) | 5.67 X 3.26 m |
|
| Bedroom 2 (Second) | 3.51 X 3.05 m |
|
| Laundry (Lower) | 2.38 X 1.83 m |
|
| Family Room (Main) | 6.28 X 3.99 m |
|
| Bathroom (Lower) | 3.26 X 1.45 m |
|
| Bedroom 4 (Lower) | 2.82 X 2.6 m |
|
| Dining Room (Main) | 4.75 X 2.65 m |
|
| Kitchen (Main) | 3.96 X 2.44 m |
|
| Living Room (Main) | 5.79 X 3.05 m |
|
Broker: ROYAL LEPAGE REAL ESTATE SERVICES LTD.MLS®#: W9393154
Population
Gender
male
female
50%
50%
Family Status
Marital Status
Age Distibution
Dominant Language
Immigration Status
Socio-Economic
Employment
Highest Level of Education
Households
Structural Details
Total # of Occupied Private Dwellings3404
Dominant Year BuiltNaN
Ownership
Owned
Rented
77%
23%
Age of Home (Years)
Structural Type