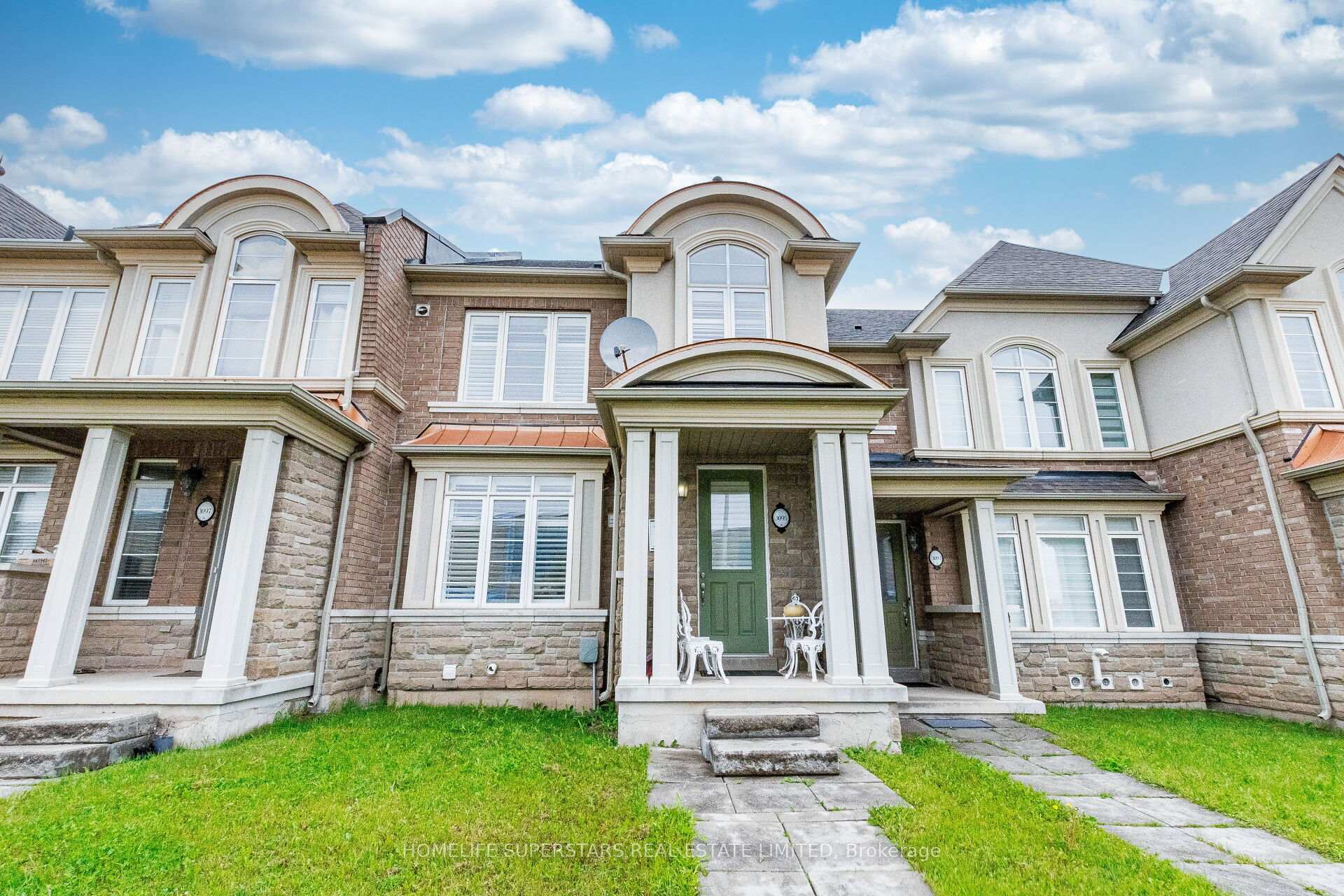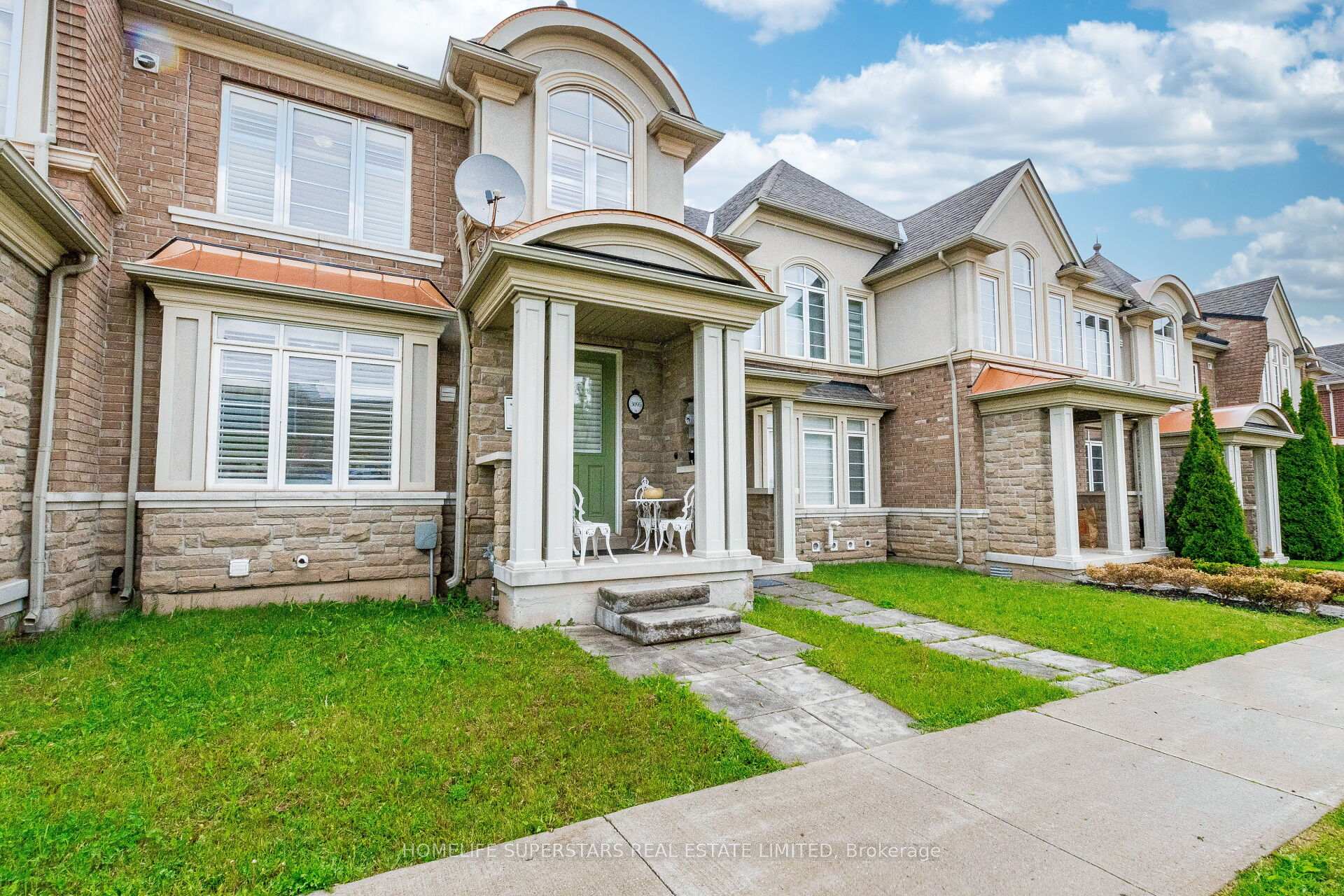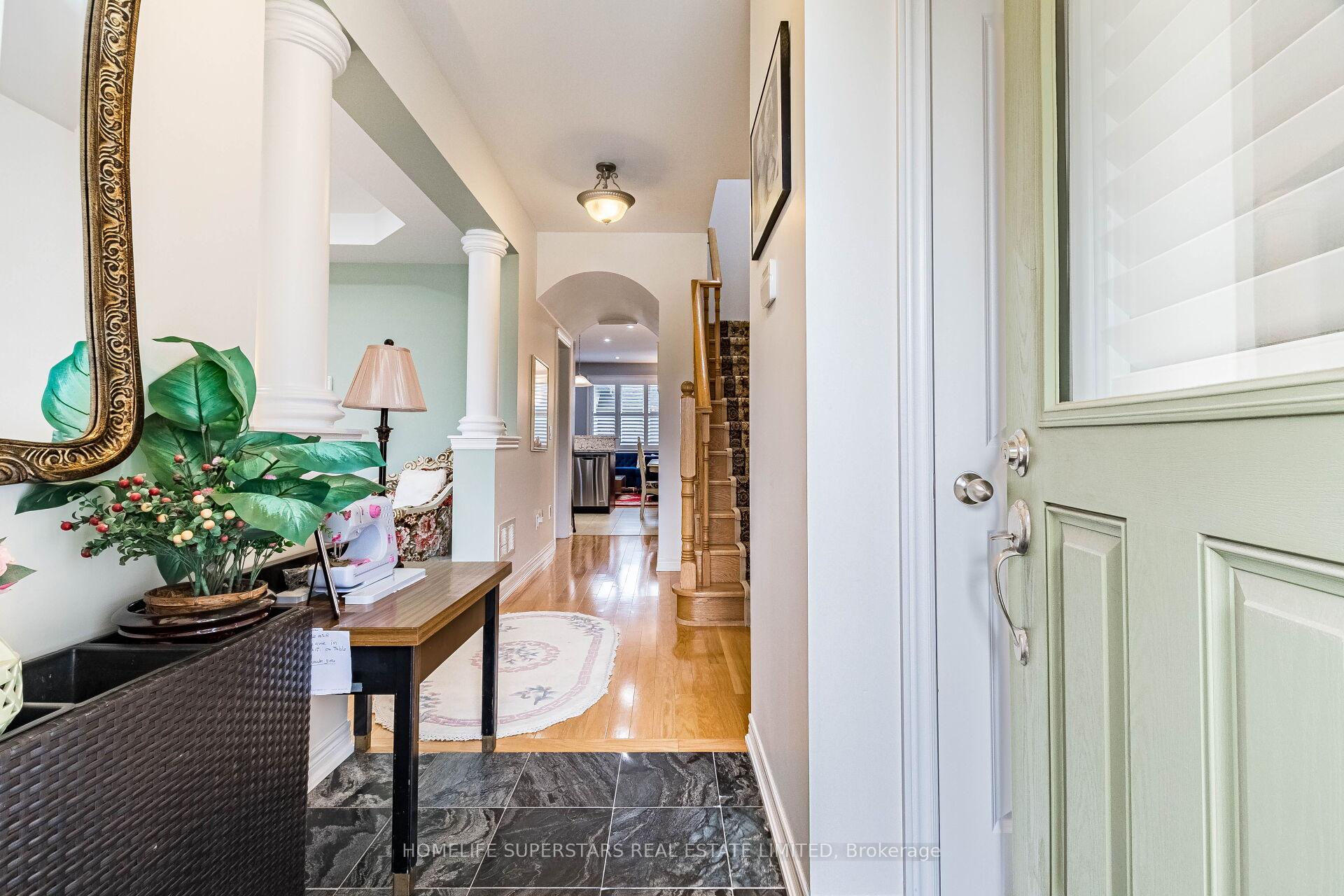
Menu
3095 Neyagawa Boulevard, Oakville, ON L6M 4L7



Login Required
Create an account or to view all Images.
3 bed
3 bath
2parking
sqft *
NewJust Listed
List Price:
$1,279,900
Listed on Jun 2025
Ready to go see it?
Looking to sell your property?
Get A Free Home EvaluationListing History
Loading price history...
Description
Luxury Executive 2-Storey Freehold Rose haven Townhome In 'The Preserve' Woodland Trails Community in move-in ready condition. Boasting 9-foot ceilings on the main floor and in the primary bedroom, this home is exceptionally well maintained .The main floor features a combined living and dining area with hardwood flooring, wainscoting, and Crown moulding. The open-concept kitchen boasts quartz countertops, a Centre island, and stainless steel appliances, complemented by a breakfast area Notable Interior features include Hardwood floors throughout main floor, California Shutters(2024), Quartz Counter tops(2024), Pot lights(2024), Stainless Steel Appliances(2024)Washer Dryer(2024) and a Cozy Fire Place. Additional highlights include a heated floor in the covered Hallway Sun Room with direct access to the double-car garage, and a patio perfect for outdoor entertainment. Perfectly situated within walking distance to shopping plazas, schools, the Oakville Sports Centre, and scenic trails. Oakville Hospital and major highways are just minutes away, making daily commuting and errands a breeze. This home offers unparalleled convenience for daily living ,commuting and is ideal for families seeking a move-in-ready home with modern upgrades and a prime location in Oakville." VIRTUAL TOUR"
Extras
Details
| Area | Halton |
| Family Room | Yes |
| Heat Type | Forced Air |
| A/C | Central Air |
| Garage | Detached |
| Neighbourhood | 1008 - GO Glenorchy |
| Heating Source | Gas |
| Sewers | Sewer |
| Laundry Level | |
| Pool Features | None |
Rooms
| Room | Dimensions | Features |
|---|---|---|
| Recreation (Lower) | 11.73 X 6.17 m | |
| Bedroom 3 (Second) | 3.05 X 2.92 m |
|
| Bedroom 2 (Second) | 3.94 X 2.92 m |
|
| Primary Bedroom (Second) | 5.21 X 3.45 m |
|
| Living Room (Main) | 4.9 X 3.4 m |
|
| Sunroom (Main) | 6.19 X 2.32 m |
|
| Breakfast (Main) | 2.82 X 2.11 m |
|
| Kitchen (Main) | 3.91 X 2.82 m |
|
| Dining Room (Main) | 4.09 X 3.4 m |
|
| Family Room (Main) | 6.05 X 3.28 m |
|
Broker: HOMELIFE SUPERSTARS REAL ESTATE LIMITEDMLS®#: W12183534
Population
Gender
male
female
50%
50%
Family Status
Marital Status
Age Distibution
Dominant Language
Immigration Status
Socio-Economic
Employment
Highest Level of Education
Households
Structural Details
Total # of Occupied Private Dwellings3404
Dominant Year BuiltNaN
Ownership
Owned
Rented
77%
23%
Age of Home (Years)
Structural Type