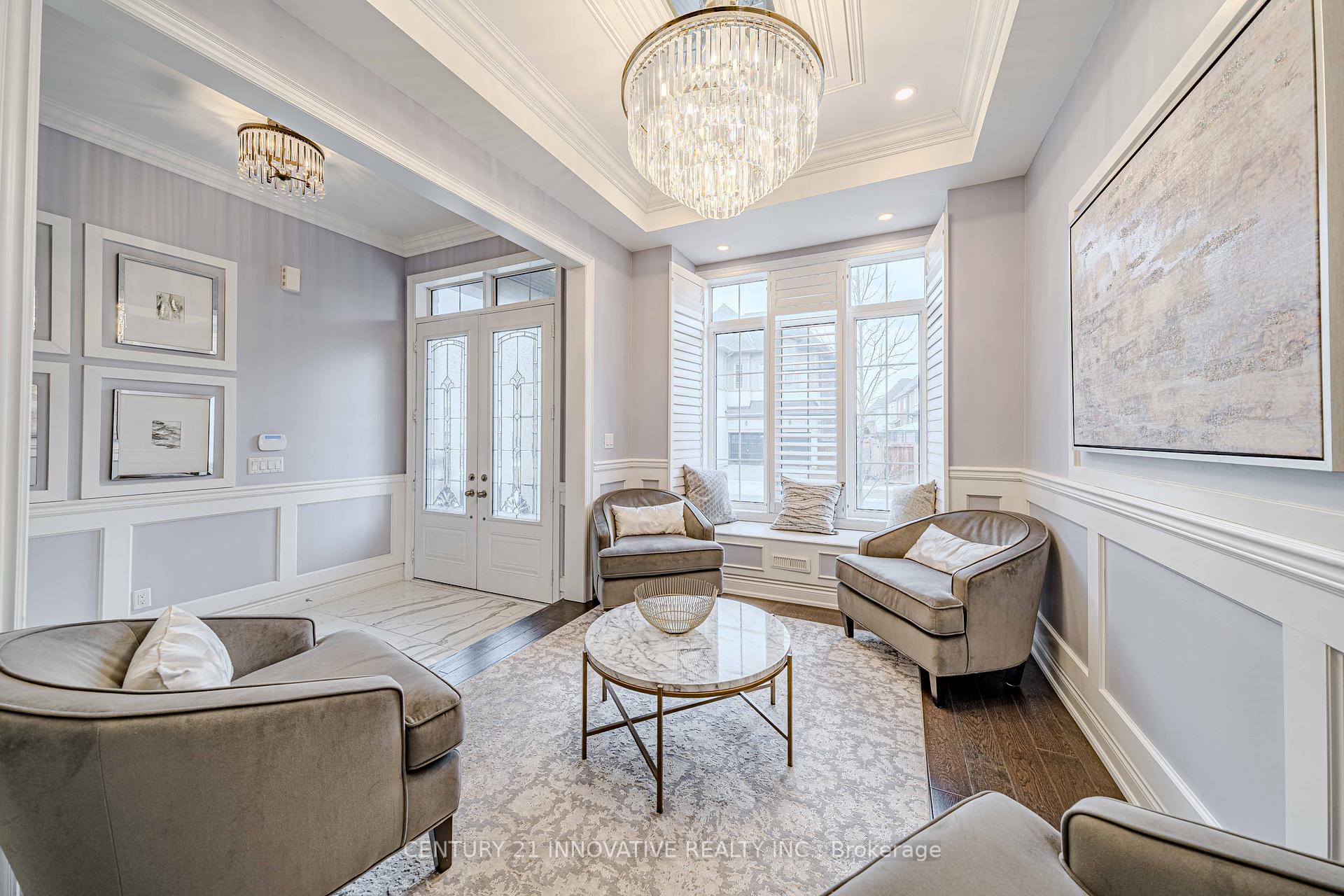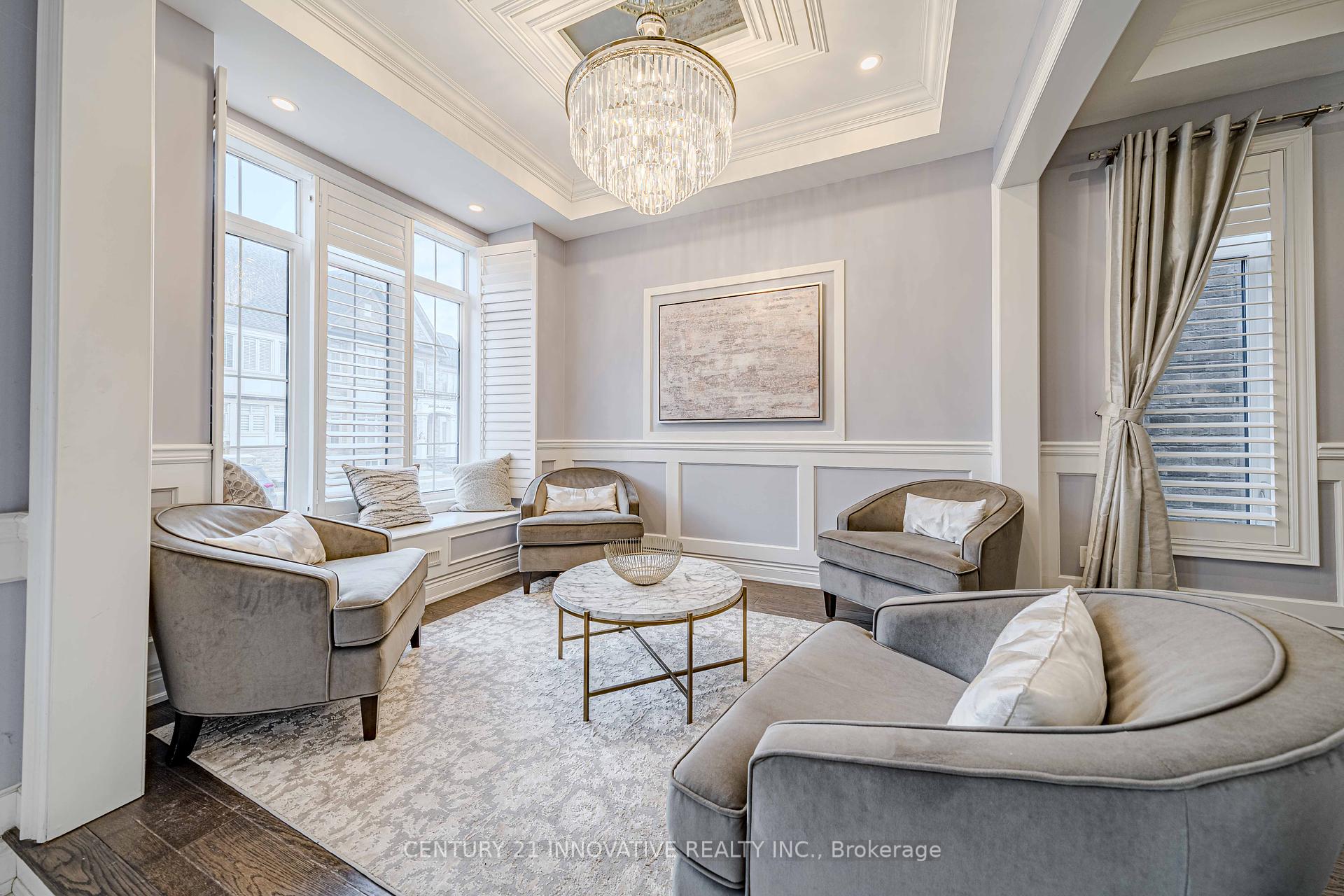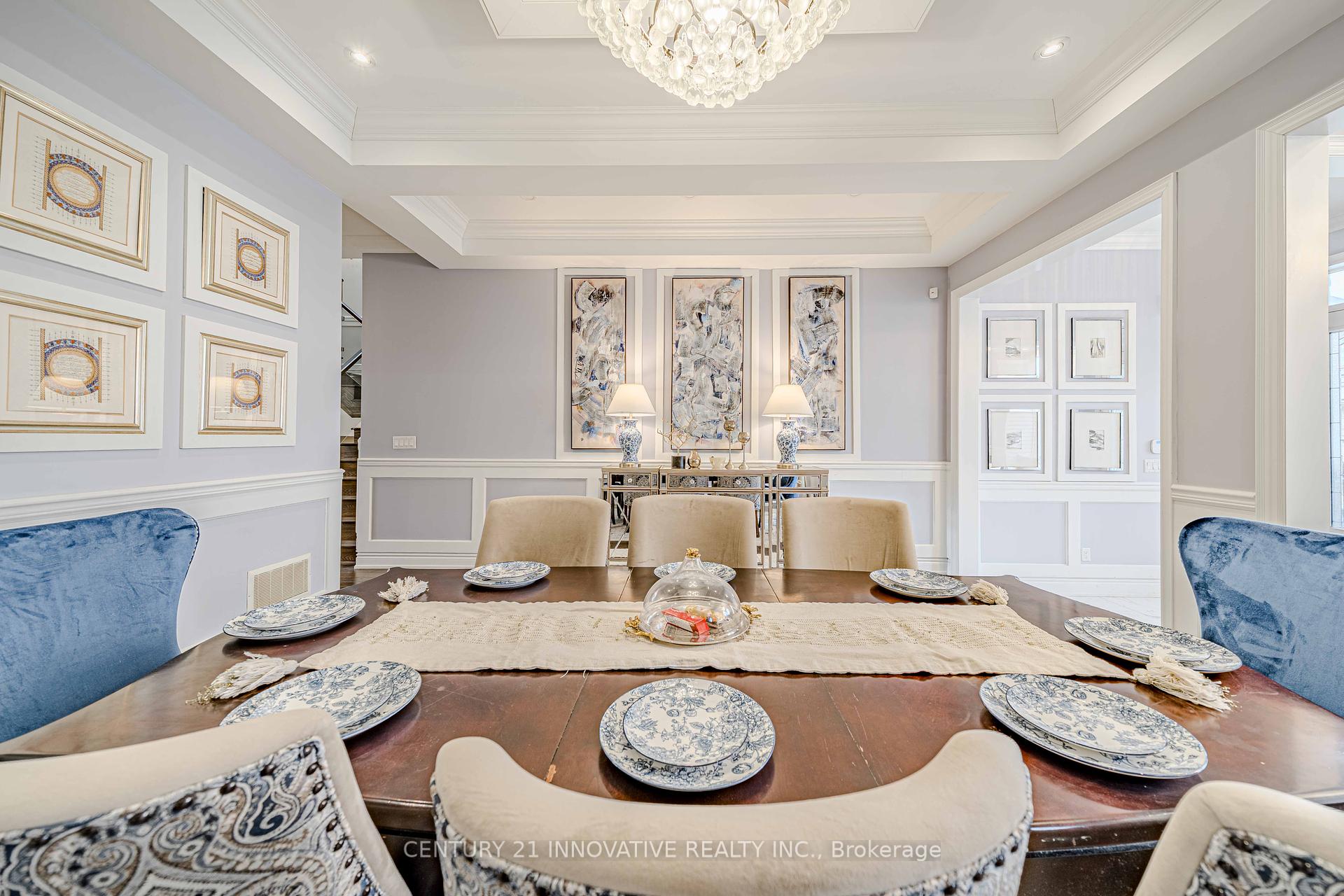
Menu
3096 Daniel Way, Oakville, ON L6H 0V1



Login Required
Create an account or to view all Images.
5 bed
5 bath
4parking
sqft *
Price ChangeJust Listed
List Price:
$2,848,800
Listed on May 2025
Ready to go see it?
Looking to sell your property?
Get A Free Home EvaluationListing History
Loading price history...
Description
Exquisite Luxury Home on a Ravine Lot in Prestigious Seven Oaks! Boasting over 5,200 sq. ft. of opulent living space, including 3,600+ sq. ft. above grade, this masterpiece is designed for those who appreciate fine craftsmanship and unparalleled detail. Step into grandeur with soaring 10 ceilings on the main floor and solid 9 wood doors throughout. Crystal chandeliers illuminate the elegant living and dining areas, creating an entertainer's dream with custom wainscoting and detailed ceiling designs. The chef's kitchen is a showstopper, featuring built-in Sub-Zero & Wolf appliances, Italian quartz countertops, and dual-tone extended cabinetry. The family room exudes warmth, showcasing a waffle ceiling, gas fireplace with stone mantle, and oversized windows that flood the space with natural light. A grand staircase with glass railings adds to the home's sophisticated charm. The primary suite is a retreat with double walk-in closets leading to a spa-inspired ensuite with upgraded marble countertops. The second bedroom boasts a wall of windows, walk-in closet, and a private 3-piece ensuite, while the third bedroom rivals the primary in size, featuring a deep walk-in closet and Jack & Jill ensuite with 9' ceilings. A professionally finished basement with soaring 10' ceilings offers a soundproofed theatre room, linear gas fireplace, and custom shelving. A roughed-in sauna/steam room and second kitchen add future potential, complete with gas range, cabinetry lighting, and appliance rough-ins. Backing onto lush green space, this home is perfectly situated near top-rated schools, parks, shopping, dining, community centers, and major highways. This is the new definition of luxury!
Extras
Details
| Area | Halton |
| Family Room | Yes |
| Heat Type | Forced Air |
| A/C | Central Air |
| Garage | Attached |
| Neighbourhood | 1008 - GO Glenorchy |
| Heating Source | Gas |
| Sewers | Sewer |
| Laundry Level | |
| Pool Features | None |
Rooms
| Room | Dimensions | Features |
|---|---|---|
| Mud Room (Main) | 0 X 0 m |
|
| Other (Basement) | 0 X 0 m |
|
| Bedroom 5 (Basement) | 0 X 0 m |
|
| Other (Basement) | 5.79 X 3.86 m |
|
| Recreation (Basement) | 10.97 X 6.88 m |
|
| Bedroom 4 (Second) | 3.35 X 4.12 m |
|
| Bedroom 3 (Second) | 4.95 X 4.57 m |
|
| Bedroom 2 (Second) | 3.66 X 4.5 m |
|
| Primary Bedroom (Second) | 5.33 X 5.18 m |
|
| Office (Main) | 2.74 X 3.81 m |
|
| Family Room (Main) | 7.16 X 4.12 m |
|
| Other (Main) | 3.51 X 3.35 m |
|
| Kitchen (Main) | 3.66 X 3.96 m |
|
| Dining Room (Main) | 4.95 X 4.57 m |
|
| Living Room (Main) | 2.74 X 3.86 m |
|
Broker: CENTURY 21 INNOVATIVE REALTY INC.MLS®#: W12048777
Population
Gender
male
female
50%
50%
Family Status
Marital Status
Age Distibution
Dominant Language
Immigration Status
Socio-Economic
Employment
Highest Level of Education
Households
Structural Details
Total # of Occupied Private Dwellings3404
Dominant Year BuiltNaN
Ownership
Owned
Rented
77%
23%
Age of Home (Years)
Structural Type