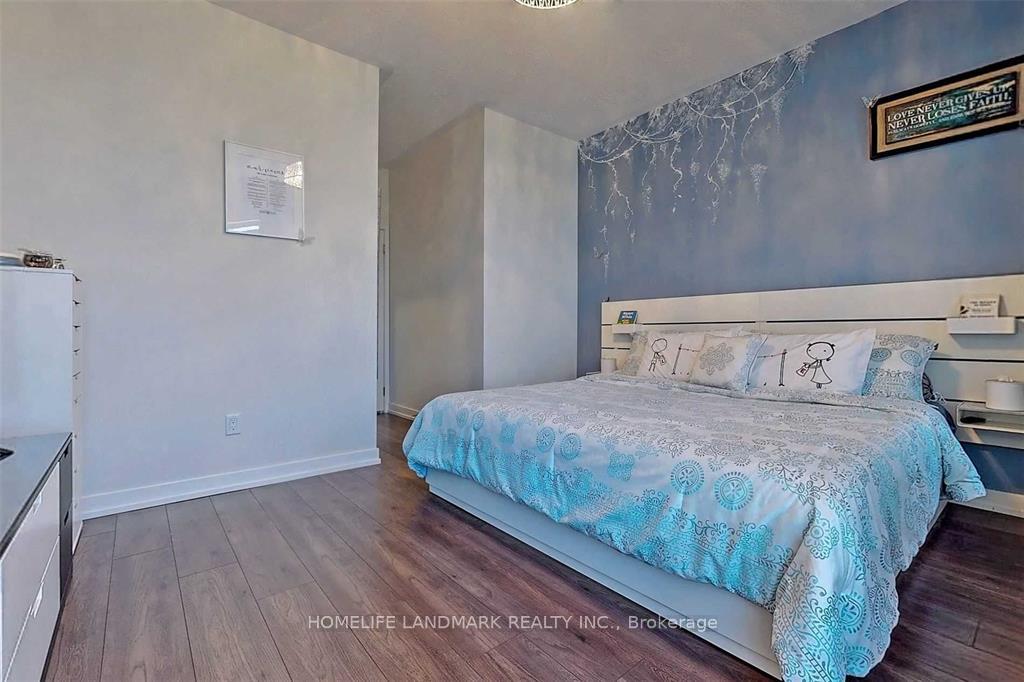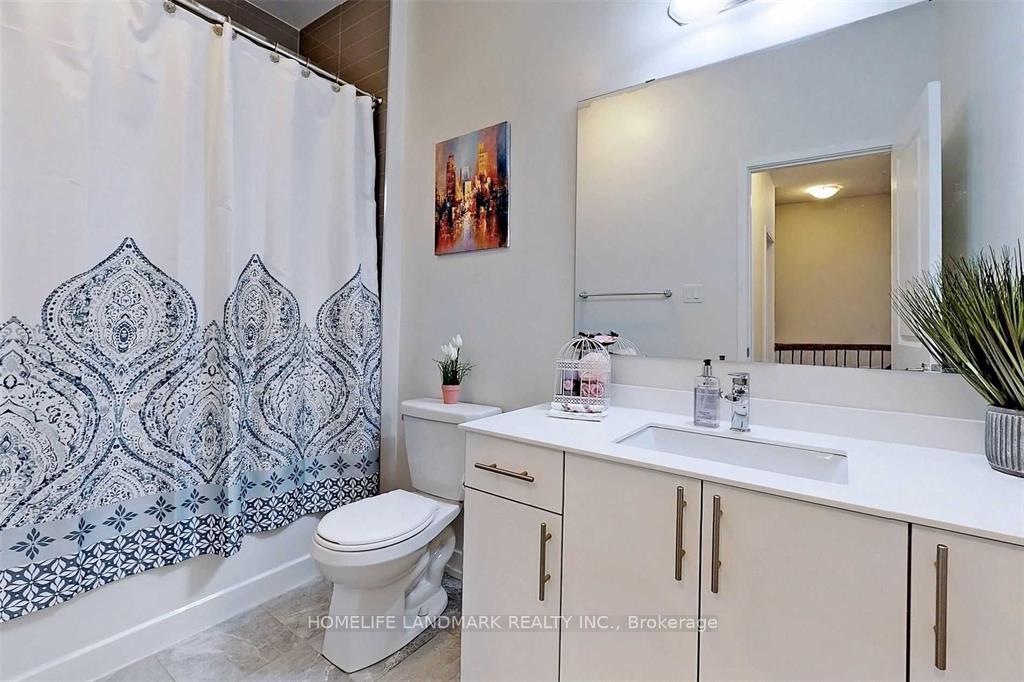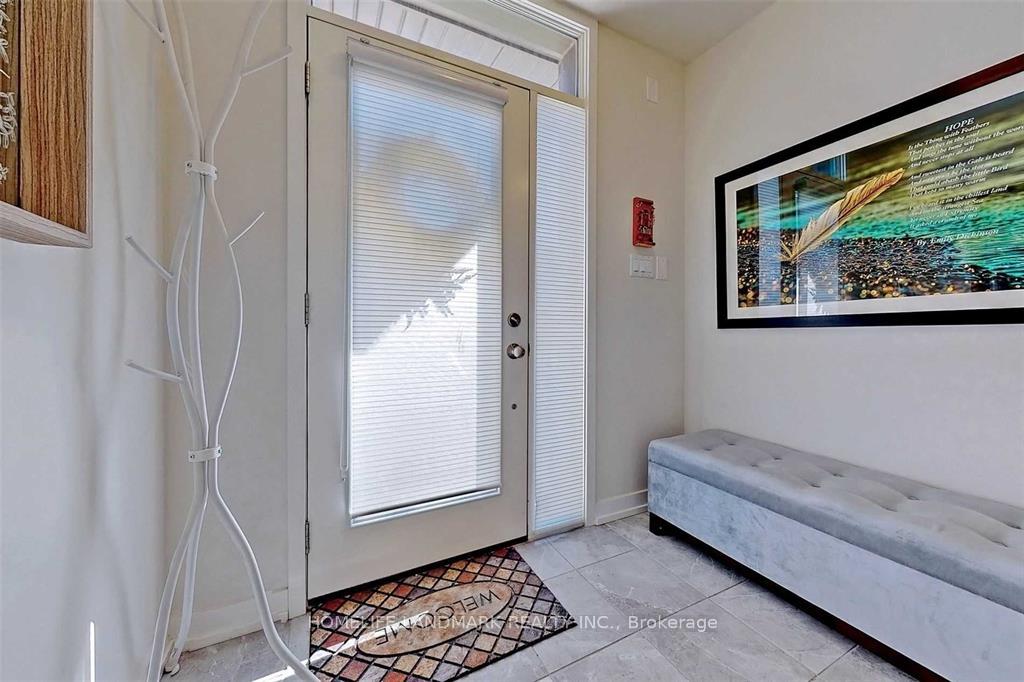
Menu
3098 Ernest Appelbe Boulevard, Oakville, ON L6H 0P3



Login Required
Real estate boards require you to be signed in to access this property.
to see all the details .
4 bed
3 bath
2parking
sqft *
Terminated
List Price:
$1,150,000
Ready to go see it?
Looking to sell your property?
Get A Free Home EvaluationListing History
Loading price history...
Description
Step Inside This Amazing Home That Has a Modern and Spacious Feel, Thanks To The Thoughtful Upgrades & Attention to detail. First Floor Option for a 4th Bedroom With Its Own 4 pc Bathroom for Guests or Extended family. The Second Floor Offers an Open Layout that Connects the Living and Kitchen Seamlessly, You'll love the Backyard View Without Any Obstructions, Enjoy the outdoors from the comfort of your home.Every corner of This House Showcases Top-notch Craftsmanship and Luxurious Touches. The Double Car Garage and 9' Ceilings Add a Sense of Space and Elegance. The Kitchen Features Glossy Cabinets, Stainless Steel Appliances, and Granite Countertops. Plus Custom Zebra Blinds. Located in a Family-friendly Neighborhood,Steps to Fantastic parks, This Home is Conveniently Situated Near Highways, College, Shopping Centers, Grocery Stores, and Hospital Everything You Need is Within Reach. Current Tenant Moving Out On May 1st.Make this your next home!
Extras
Details
| Area | Halton |
| Family Room | Yes |
| Heat Type | Forced Air |
| A/C | Central Air |
| Garage | Built-In |
| Neighbourhood | 1008 - GO Glenorchy |
| Heating | Yes |
| Heating Source | Gas |
| Sewers | Sewer |
| Laundry Level | |
| Pool Features | None |
Rooms
| Room | Dimensions | Features |
|---|---|---|
| Laundry (Main) | 1.5 X 1.5 m |
|
| Bedroom 4 (Main) | 3.5 X 3.2 m | |
| Living Room (Second) | 6 X 3.7 m |
|
| Kitchen (Second) | 4.7 X 3.5 m |
|
| Dining Room (Second) | 6 X 3.9 m |
|
| Bedroom 3 (Third) | 3.85 X 2.6 m | |
| Bedroom 2 (Third) | 3.1 X 2.8 m | |
| Primary Bedroom (Third) | 4.2 X 3.4 m |
|
Broker: HOMELIFE LANDMARK REALTY INC.MLS®#: W12016141
Population
Gender
male
female
50%
50%
Family Status
Marital Status
Age Distibution
Dominant Language
Immigration Status
Socio-Economic
Employment
Highest Level of Education
Households
Structural Details
Total # of Occupied Private Dwellings3404
Dominant Year BuiltNaN
Ownership
Owned
Rented
77%
23%
Age of Home (Years)
Structural Type