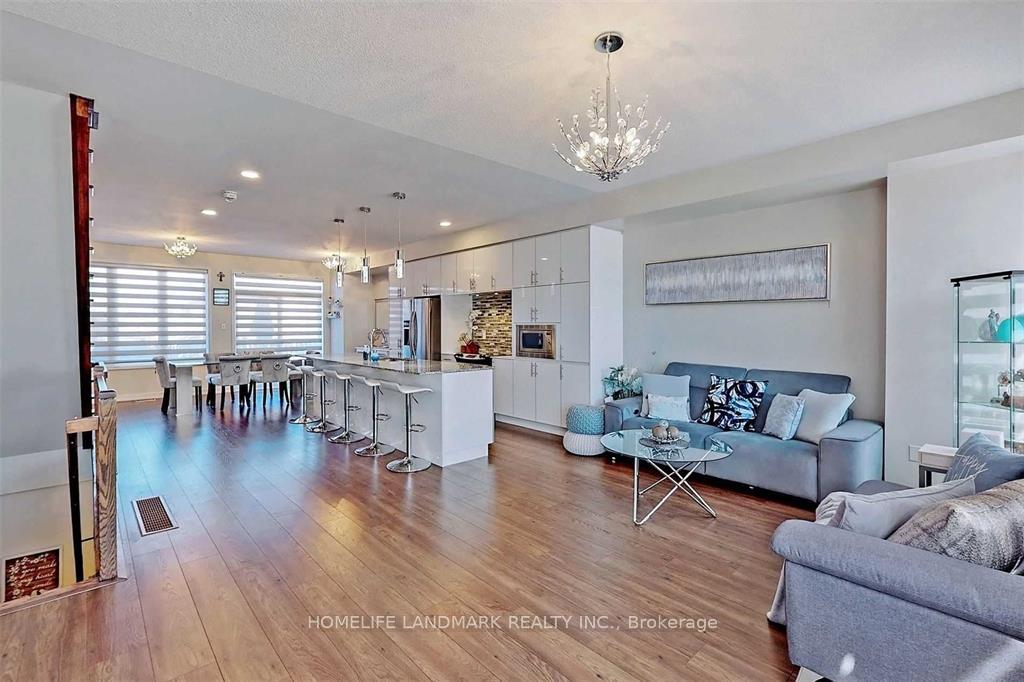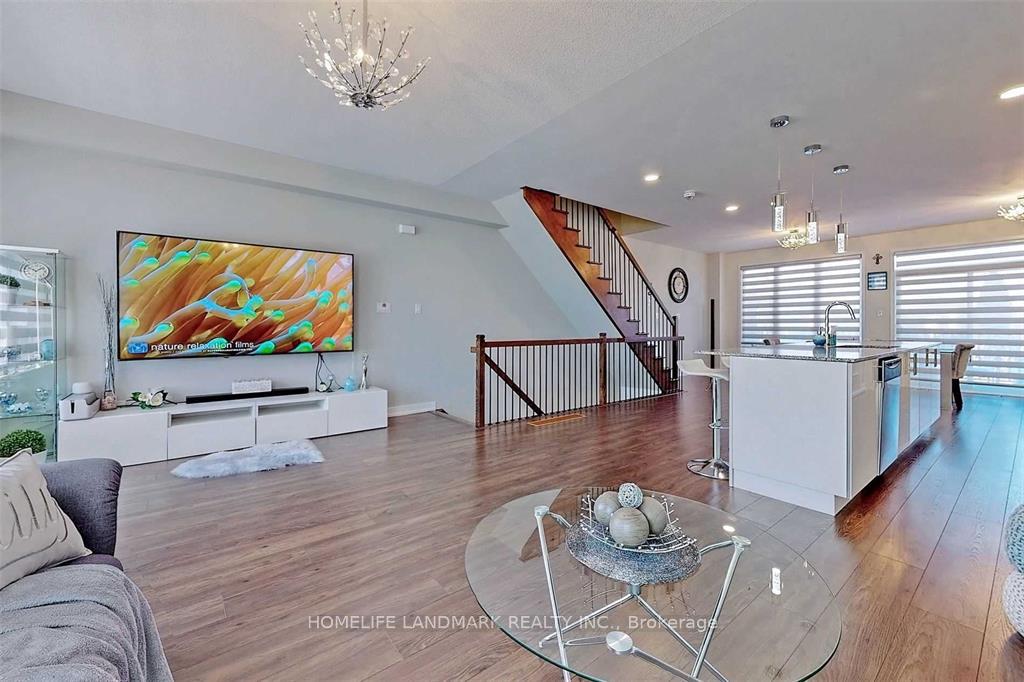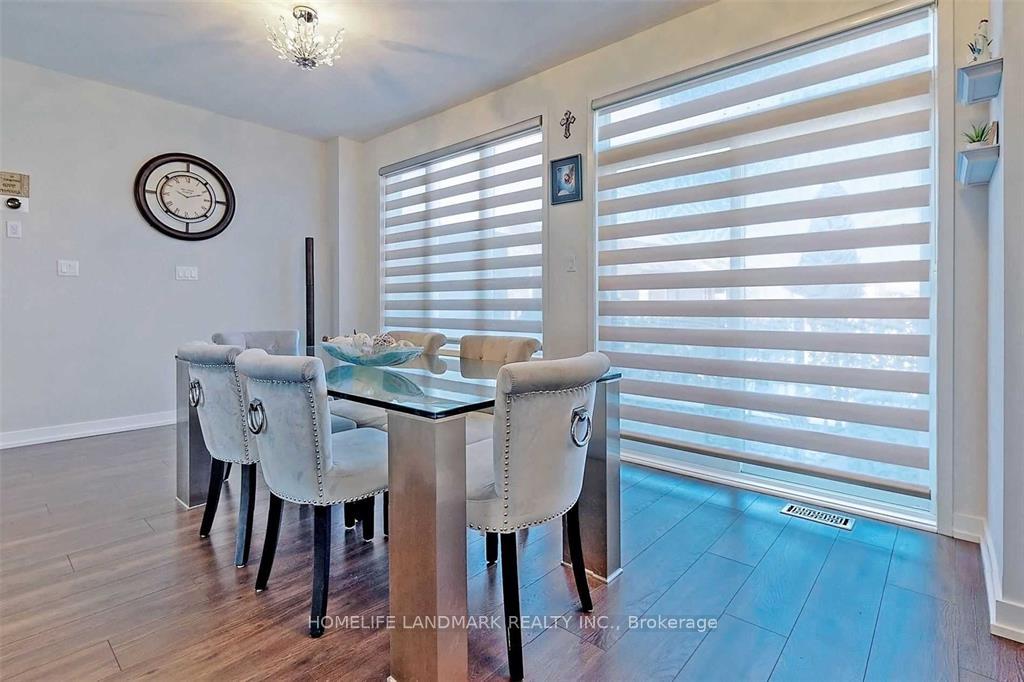
Menu
3098 Ernest Appelbe Boulevard, Oakville, ON L6H 7C3



Login Required
Real estate boards require you to be signed in to access this property.
to see all the details .
4 bed
3 bath
2parking
sqft *
Leased
List Price:
$3,900
Leased Price:
$4,000
Ready to go see it?
Looking to sell your property?
Get A Free Home EvaluationListing History
Loading price history...
Description
Modern And Spacious Home W/ Plenty Of Upgrades, Finished To Perfection! Main Floor Offers 4th Bedroom Option Excellent Workmanship W/ Luxurious Touch Ups. Double Car Garage, 9' Ceilings, Glossy Cabinetry, S/S Appliances, Granite Counter Tops, Zebra Blinds, Many More. Family-Oriented Neighbourhood, Fabulous Location Close To Highways, College, Amazing Parks, Shopping Centres, Grocery Stores, Hospital.
Extras
Blinds, All S/S Appliances, A/C, Garage Remote Door,Rentals: Tankless Water Heater.Details
| Area | Halton |
| Family Room | Yes |
| Heat Type | Forced Air |
| A/C | Central Air |
| Garage | Built-In |
| Neighbourhood | 1008 - GO Glenorchy |
| Heating | Yes |
| Heating Source | Gas |
| Sewers | Sewer |
| Laundry Level | Ensuite |
| Pool Features | None |
Rooms
| Room | Dimensions | Features |
|---|---|---|
| Bathroom (Third) | 0 X 0 m | |
| Bathroom (Third) | 0 X 0 m | |
| Bathroom (Ground) | 0 X 0 m | |
| Living Room (Second) | 6 X 3.7 m |
|
| Bedroom (Ground) | 3.5 X 3.2 m | |
| Bedroom 3 (Third) | 3.85 X 2.6 m | |
| Bedroom 2 (Third) | 3.1 X 2.8 m | |
| Primary Bedroom (Third) | 4.2 X 3.4 m |
|
Broker: HOMELIFE LANDMARK REALTY INC.MLS®#: W7026918
Population
Gender
male
female
50%
50%
Family Status
Marital Status
Age Distibution
Dominant Language
Immigration Status
Socio-Economic
Employment
Highest Level of Education
Households
Structural Details
Total # of Occupied Private Dwellings3404
Dominant Year BuiltNaN
Ownership
Owned
Rented
77%
23%
Age of Home (Years)
Structural Type