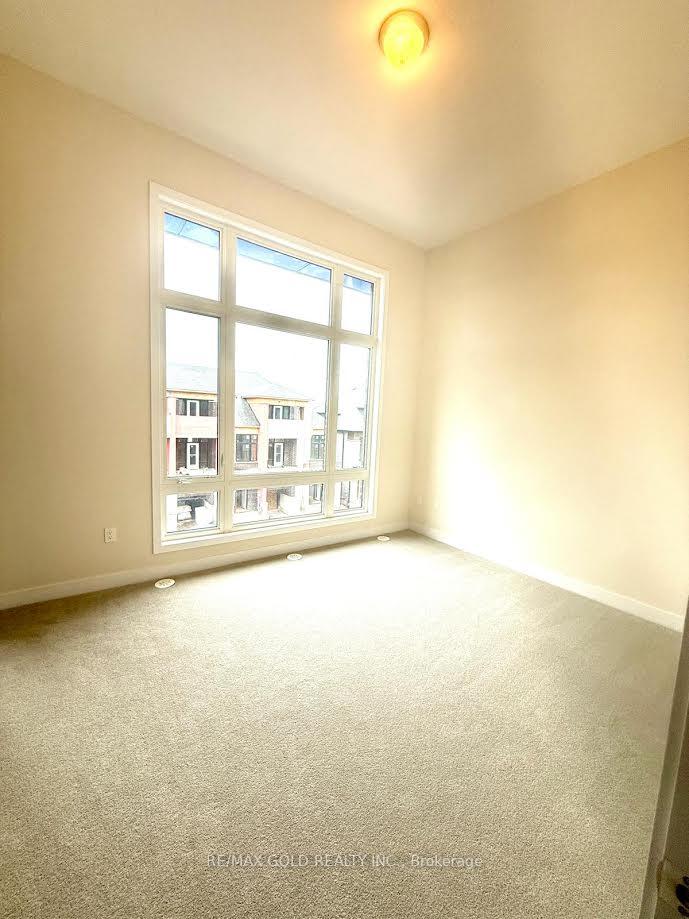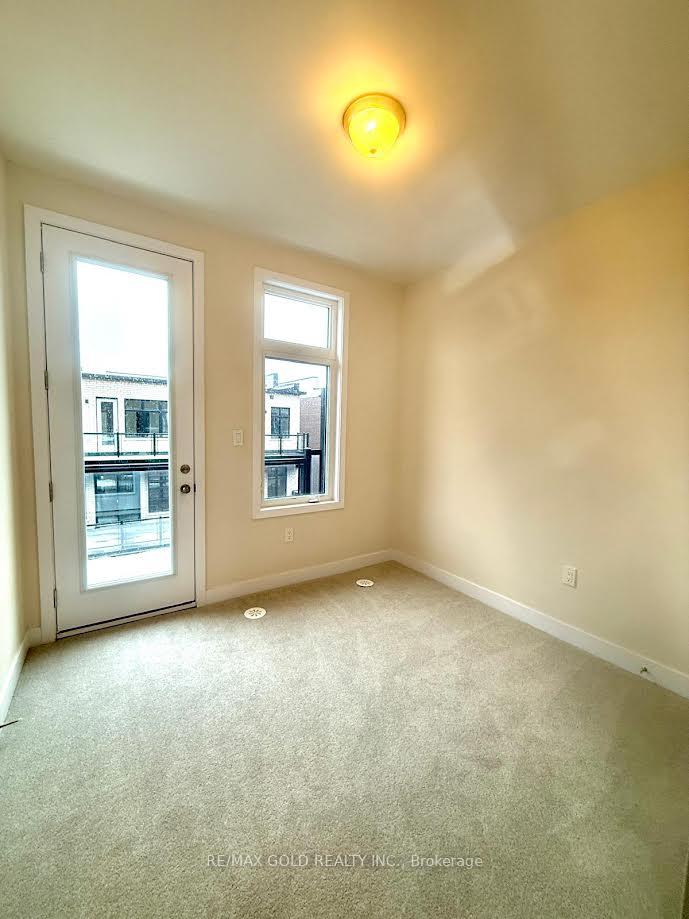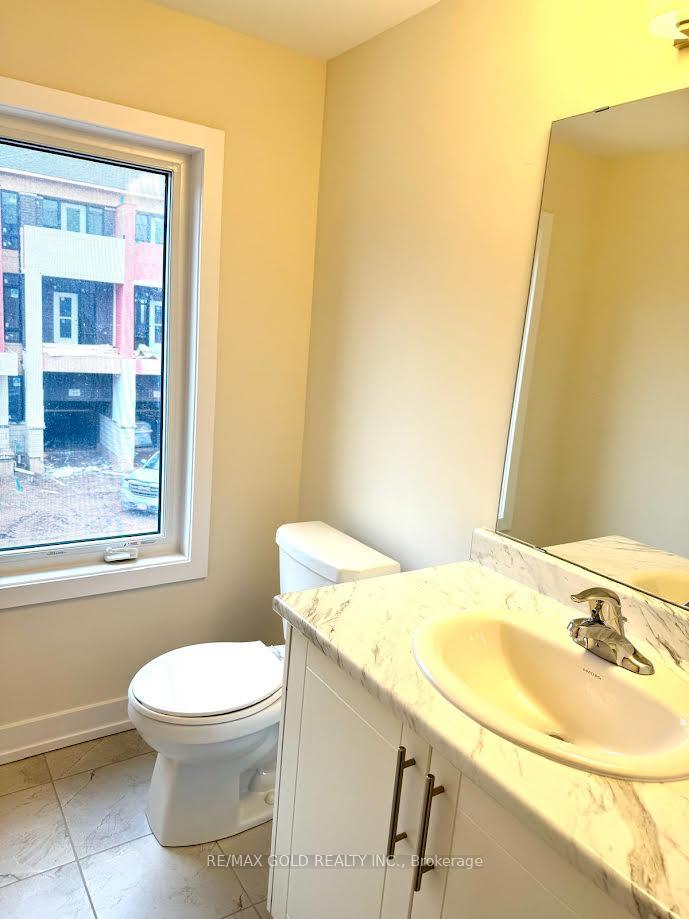
Menu
3098 Perkins Way, Oakville, ON L6H 7Z5



Login Required
Create an account or to view all Images.
4 bed
4 bath
2parking
sqft *
NewJust Listed
List Price:
$1,389,000
Listed on Jul 2025
Ready to go see it?
Looking to sell your property?
Get A Free Home EvaluationListing History
Loading price history...
Description
Discover modern living at its finest in this Brand New 4 bedroom Freehold Townhouse. The property is nestled in the prestigious neighbourhood of Joshua Creek Meadows in Oakville. Minutes away from all major Hwys, grocery stores, Bank, Restaurants, ETC. This beautifully designed space boasts an open-concept layout with ample light & fresh air throughout the townhouse. Soaring 10-ft ceiling on the 2nd floor prefect for living and entertaining. A perfect blend of luxury and convenience! The chef's kitchen has brand-new S/S appliances and quartz counters with modern chimneys. Unspoiled Basement could be an option for future apartment or man's cave. This home features over sized windows throughout Modern wide plank hardwood flooring offers a lifestyle of comfort and sophistication. Make this your home!
Extras
Details
| Area | Halton |
| Family Room | Yes |
| Heat Type | Forced Air |
| A/C | Central Air |
| Water | Yes |
| Garage | Built-In |
| Neighbourhood | 1010 - JM Joshua Meadows |
| Heating Source | Gas |
| Sewers | Sewer |
| Laundry Level | |
| Pool Features | None |
Rooms
| Room | Dimensions | Features |
|---|---|---|
| Bedroom 3 (Third) | 9.32 X 10.01 m | |
| Bedroom 2 (Third) | 9.51 X 12.76 m | |
| Primary Bedroom (Third) | 12.83 X 13.12 m |
|
| Powder Room (Main) | 0 X 0 m | |
| Family Room (Main) | 10.66 X 14.99 m |
|
| Dining Room (Main) | 11.15 X 11.81 m |
|
| Kitchen (Main) | 11.5 X 11.81 m |
|
| Laundry (Ground) | 0 X 0 m |
|
| Bedroom (Ground) | 8.33 X 6.33 m |
|
Broker: RE/MAX GOLD REALTY INC.MLS®#: W11996412
Population
Gender
male
female
50%
50%
Family Status
Marital Status
Age Distibution
Dominant Language
Immigration Status
Socio-Economic
Employment
Highest Level of Education
Households
Structural Details
Total # of Occupied Private Dwellings3404
Dominant Year BuiltNaN
Ownership
Owned
Rented
77%
23%
Age of Home (Years)
Structural Type