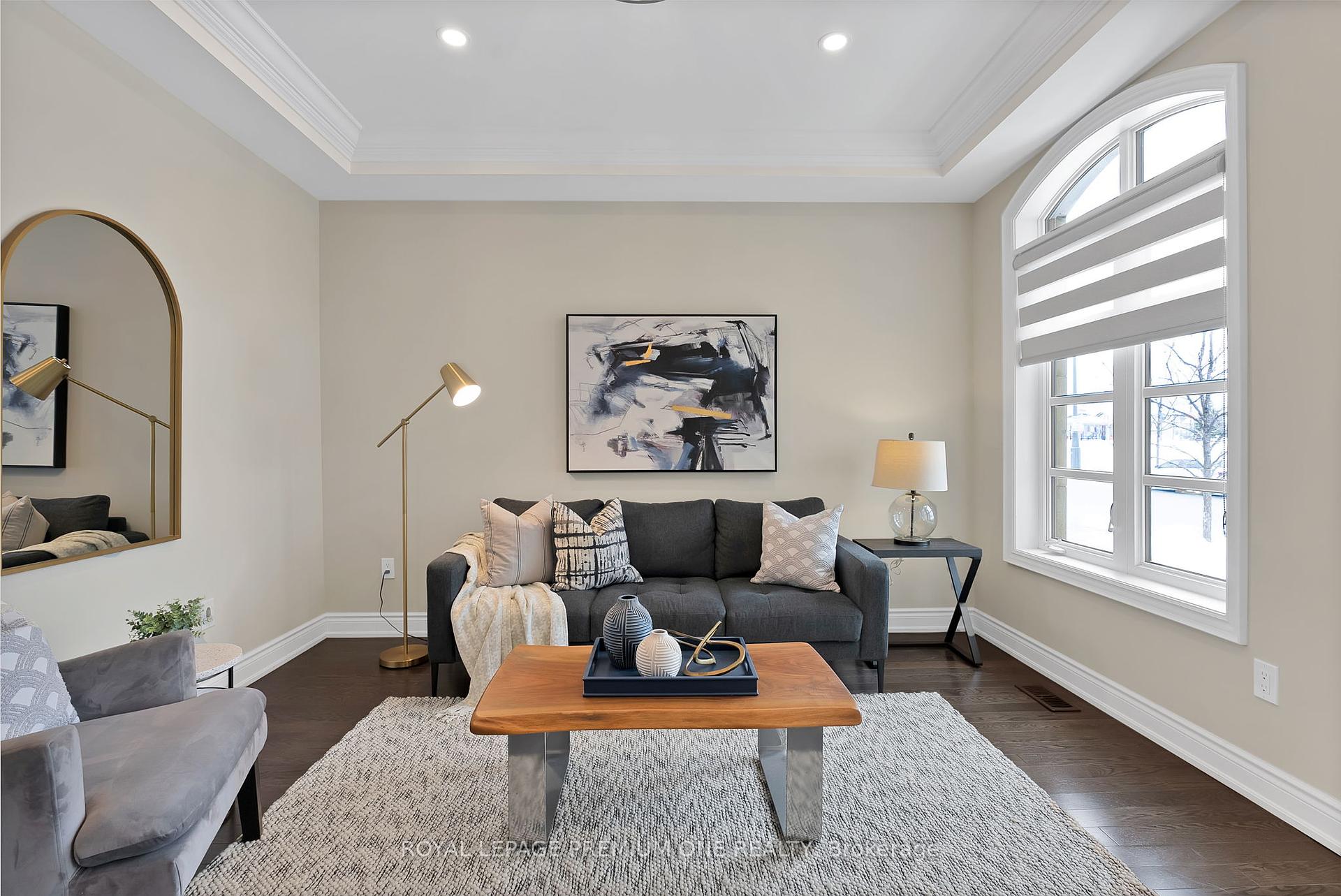
Menu



Login Required
Real estate boards require you to create an account to view sold listing.
to see all the details .
3 bed
3 bath
2parking
sqft *
Sold
List Price:
$1,299,888
Sold Price:
$1,420,000
Sold in Feb 2025
Ready to go see it?
Looking to sell your property?
Get A Free Home EvaluationListing History
Loading price history...
Description
Stunning Fernbrook Executive End Unit linked only by the garage! This Oakville sought-after townhome boasts 2458 sqft of luxurious living space, featuring 3 beds, 2.5 baths, and elegant upgrades throughout. With 9ft ceilings on both the main and Second floors, this home exudes spaciousness and sophistication. The entire house has been upgraded with crown moulding .Step inside to find Oak hardwood floors gleaming on both levels, upgraded cabinets, and exquisite marble countertops in all three baths. The gourmet kitchen is a chefs dream, complete with granite countertops, high-end appliances, and a centre island with a double sink and breakfast bar. Cozy up by the gas fireplace in the inviting family room, perfect for relaxing or entertaining guests. The large primary room is a true retreat, offering his and her walk-in closets and a luxurious 6-piece ensuite for ultimate comfort and convenience. Don't miss this opportunity to own a truly exceptional home in a prime location.
Extras
Details
| Area | Halton |
| Family Room | Yes |
| Heat Type | Forced Air |
| A/C | Central Air |
| Water | Yes |
| Garage | Attached |
| UFFI | No |
| Neighbourhood | 1008 - GO Glenorchy |
| Fireplace | 1 |
| Heating Source | Gas |
| Sewers | Sewer |
| Laundry Level | |
| Pool Features | None |
Rooms
| Room | Dimensions | Features |
|---|---|---|
| Laundry (Second) | 2.06 X 1.64 m |
|
| Bedroom 3 (Second) | 3.54 X 3.07 m |
|
| Bedroom 2 (Second) | 4.12 X 5.26 m |
|
| Primary Bedroom (Second) | 3.97 X 7.26 m |
|
| Family Room (Main) | 4.23 X 4.11 m |
|
| Dining Room (Main) | 4.23 X 4.11 m |
|
| Kitchen (Main) | 3.13 X 4.25 m |
|
| Living Room (Main) | 4.14 X 3.85 m |
|
Broker: ROYAL LEPAGE PREMIUM ONE REALTYMLS®#: W11970884
Population
Gender
male
female
50%
50%
Family Status
Marital Status
Age Distibution
Dominant Language
Immigration Status
Socio-Economic
Employment
Highest Level of Education
Households
Structural Details
Total # of Occupied Private Dwellings3404
Dominant Year BuiltNaN
Ownership
Owned
Rented
77%
23%
Age of Home (Years)
Structural Type