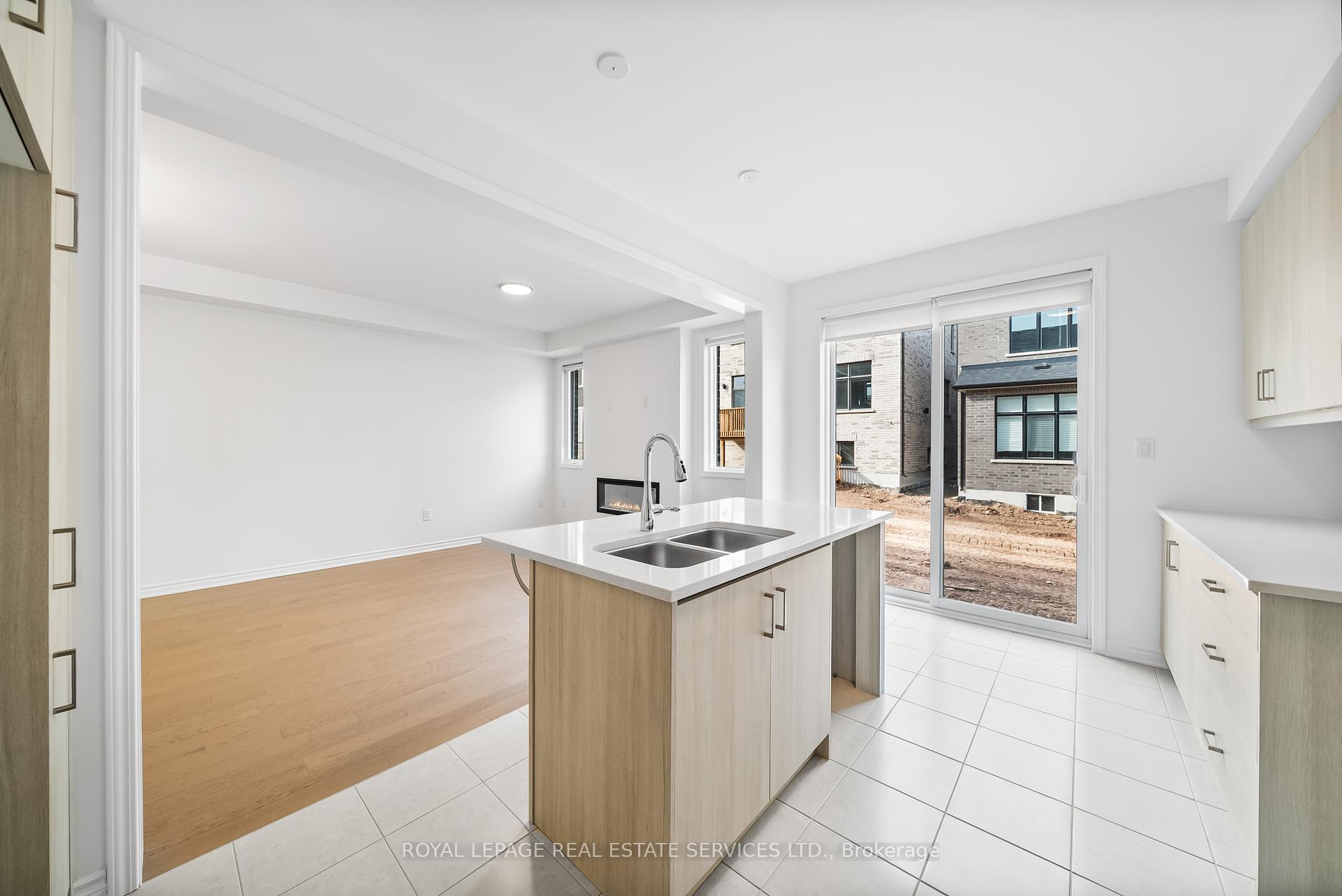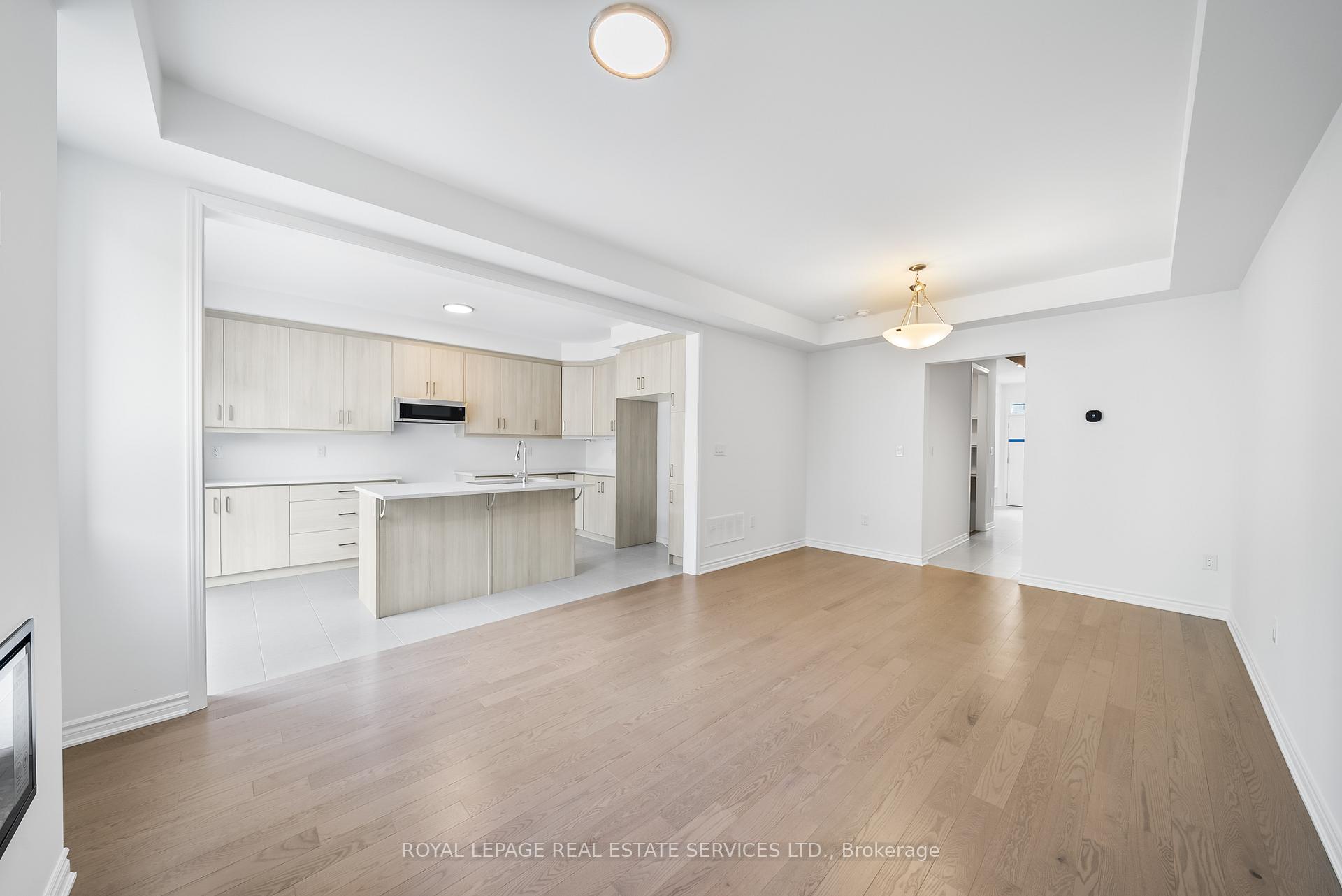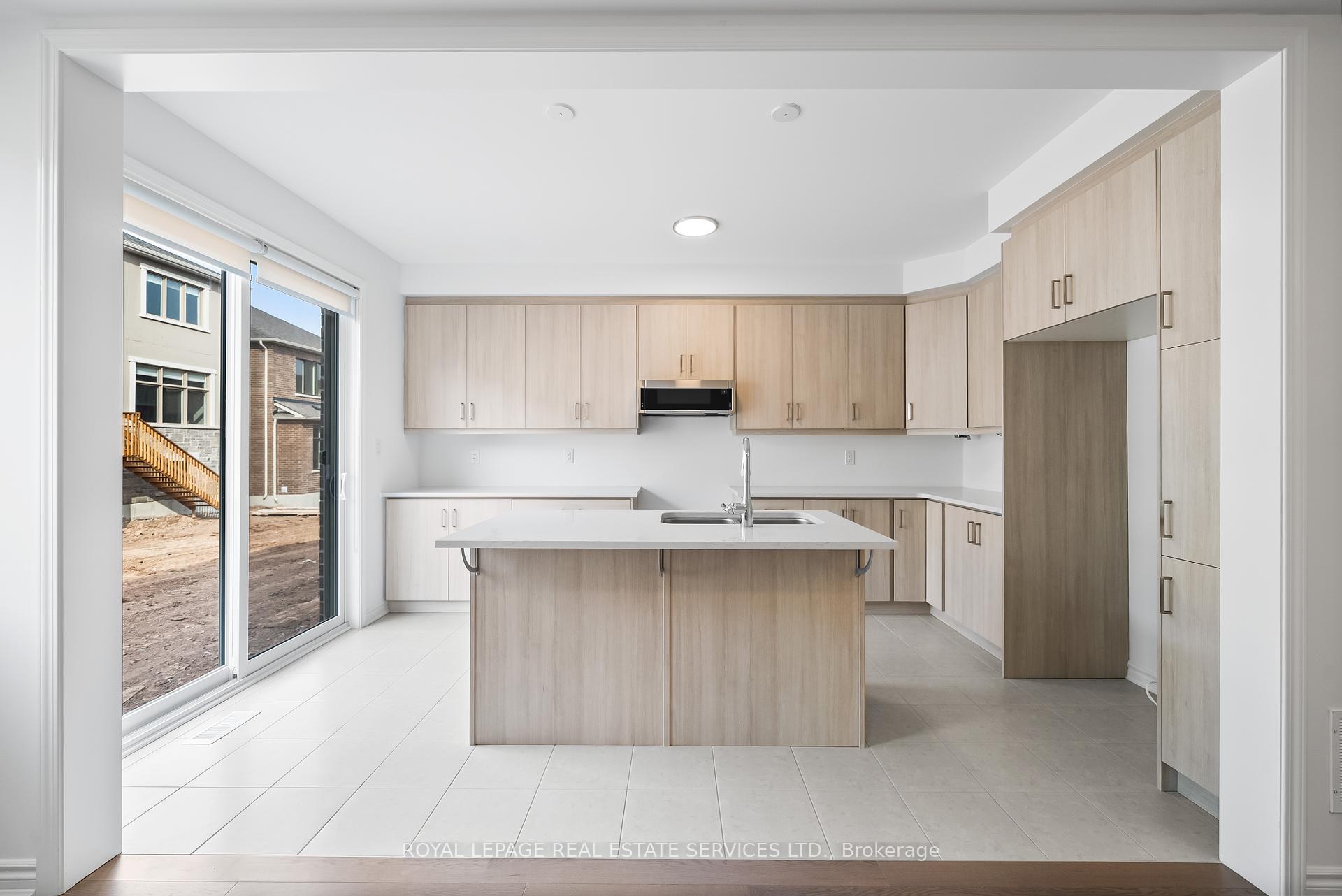
Menu
3102 John McKay Boulevard, Oakville, ON L6H 8A7



Login Required
Real estate boards require you to be signed in to access this property.
to see all the details .
4 bed
3 bath
2parking
sqft *
Leased
List Price:
$3,850
Leased Price:
$3,850
Ready to go see it?
Looking to sell your property?
Get A Free Home EvaluationListing History
Loading price history...
Description
Welcome to this bright and spacious two-storey townhouse featuring 4 bedrooms, 3 bathrooms, and stylish upgrades throughout. The main floor offers a functional open-concept layout with a cozy fireplace, a modern kitchen with upgraded Whirlpool stainless steel appliances, quartz countertops, a breakfast island with pendant lighting, and under-cabinet lighting. Upstairs, the primary bedroom includes a walk-in closet and 3-piece ensuite. The second bedroom also features a walk-in closet, while the third and fourth bedrooms have large closets and share a 5-piece bathroom with dual sinks and a tub/shower combo. A linen closet adds extra storage on the second floor. You'll love the added convenience of window coverings throughout, a single-car garage with automatic opener, and a second parking space in the driveway. Enjoy year-round comfort and major savings with the Bosch geothermal heating and cooling system ultra-efficient, quiet, and eco-friendly. Plus, free internet for the first year!
Extras
Details
| Area | Halton |
| Family Room | Yes |
| Heat Type | Forced Air |
| A/C | Central Air |
| Garage | Attached |
| Neighbourhood | 1010 - JM Joshua Meadows |
| Fireplace | 1 |
| Heating Source | Electric |
| Sewers | Sewer |
| Laundry Level | "In-Suite Laundry"Sink |
| Pool Features | None |
Rooms
| Room | Dimensions | Features |
|---|---|---|
| Bedroom 4 (Second) | 2.9 X 3.35 m |
|
| Bedroom 3 (Second) | 3.15 X 3.71 m |
|
| Bedroom 2 (Second) | 3.51 X 3.96 m |
|
| Primary Bedroom (Second) | 3.76 X 4.57 m |
|
| Kitchen (Ground) | 3.2 X 4.72 m |
|
| Dining Room (Ground) | 3.56 X 3.05 m |
|
| Great Room (Ground) | 3.56 X 4.27 m |
|
Broker: ROYAL LEPAGE REAL ESTATE SERVICES LTD.MLS®#: W12109011
Population
Gender
male
female
50%
50%
Family Status
Marital Status
Age Distibution
Dominant Language
Immigration Status
Socio-Economic
Employment
Highest Level of Education
Households
Structural Details
Total # of Occupied Private Dwellings3404
Dominant Year BuiltNaN
Ownership
Owned
Rented
77%
23%
Age of Home (Years)
Structural Type