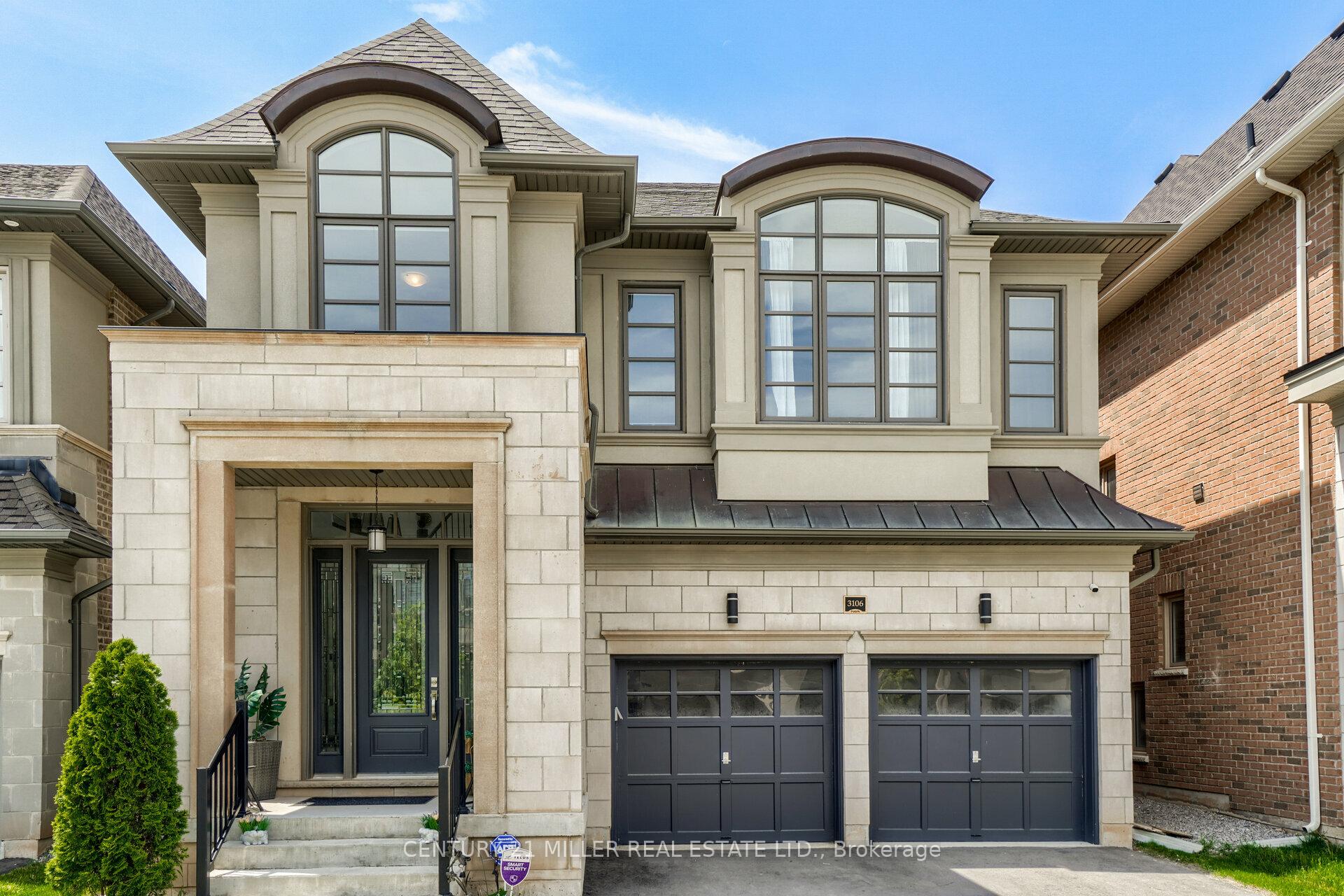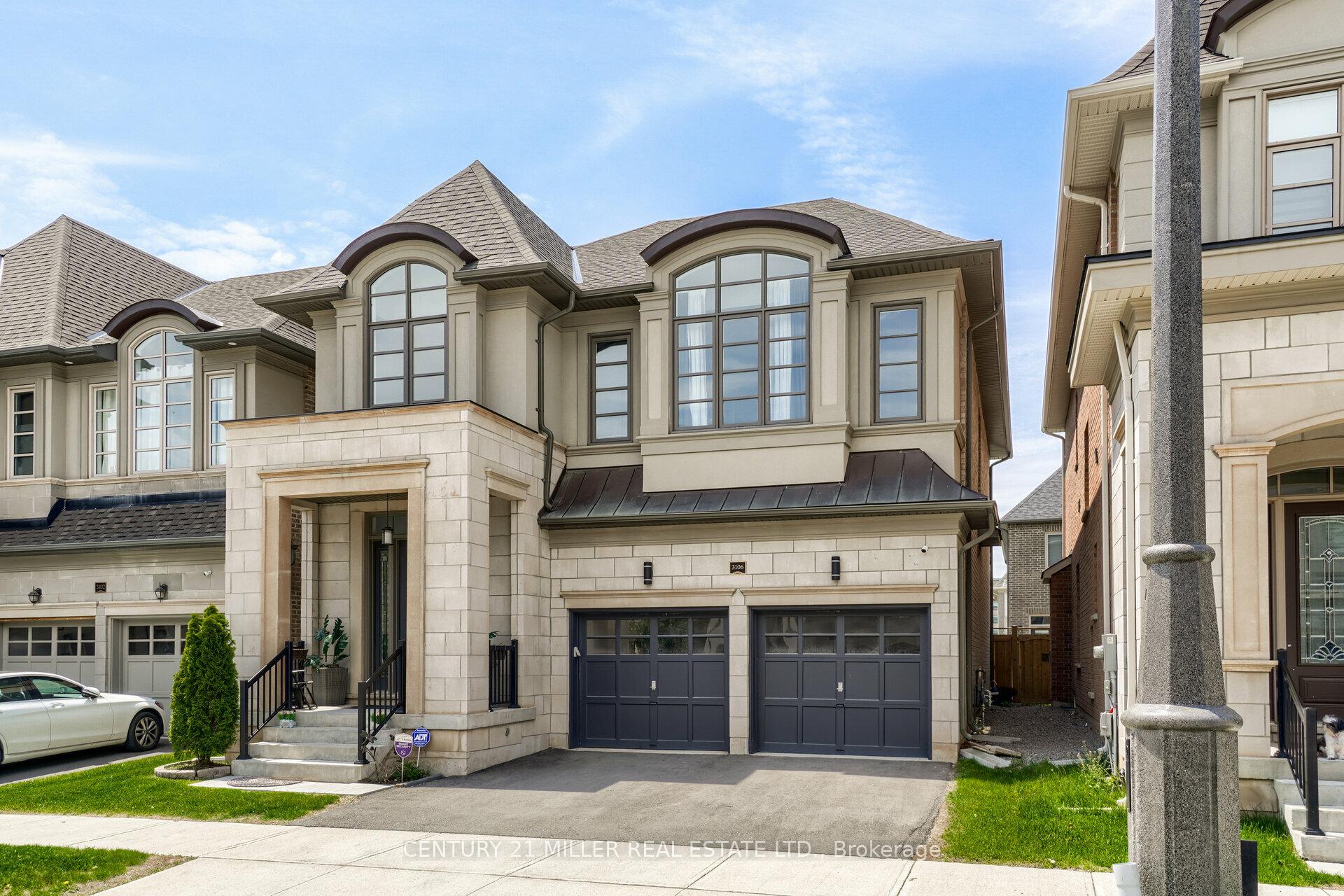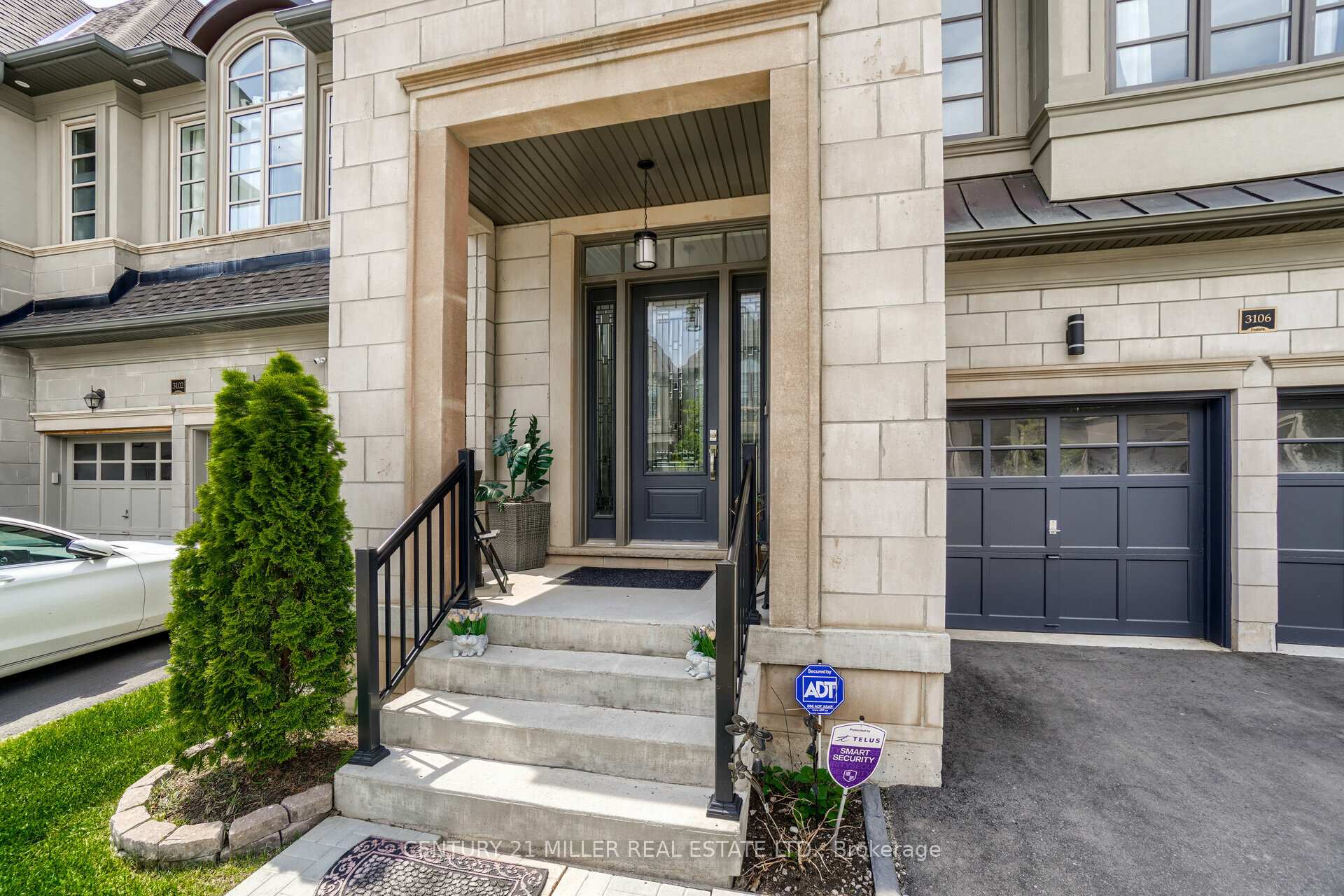
Menu
3106 Millicent Avenue, Oakville, ON L6H 0V2



Login Required
Create an account or to view all Images.
4 bed
4 bath
4parking
sqft *
Price ChangeJust Listed
List Price:
$4,990
Listed on Sep 2025
Ready to go see it?
Looking to sell your property?
Get A Free Home EvaluationListing History
Loading price history...
Description
Executive Fernbrook Home In Prestigious Oakville Preserve Community,4 Bedroom Home With 4 Bathroom Almost 3000 Sq.Ft Of Living Space ,10 Ft Ceiling , Hardwood Oak And Iron Staircase .Stunning Gourmet Kitchen With Top Of The Line Appliances ,Island, Breakfast Bar& Quartz Counters.Open Concept Living/Dining Space With Big Windows And Lots Of Sunlight.2nd Floor Upgraded Ensuite With 9Ft Ceiling. Extended Glass Shower, Soaker Tub & Built In Cabinets. Massive Walk-In In Closet With Custom Shelves.Close To Top Rated Schools, Parks/Trails, Local Amenities, Shopping, Public Transit, Oakville Trafalgar Memorial Hospital, Restaurants,Sixteen Mile Sports Complex, Easy Access To Highways & Go Train Station For Commuters.Executive Fernbrook Home In Prestigious Oakville Preserve Community,4 Bedroom Home With 4 Bathroom Almost 3000 Sq.Ft Of Living Space ,10 Ft Ceiling , Hardwood Oak And Iron Staircase .Stunning Gourmet Kitchen With Top Of The Line Appliances ,Island, Breakfast Bar& Quartz Counters.Open Concept Living/Dining Space With Big Windows And Lots Of Sunlight.2nd Floor Upgraded Ensuite With 9Ft Ceiling. Extended Glass Shower, Soaker Tub & Built In Cabinets. Massive Walk-In In Closet With Custom Shelves.Close To Top Rated Schools, Parks/Trails, Local Amenities, Shopping, Public Transit, Oakville Trafalgar Memorial Hospital, Restaurants,Sixteen Mile Sports Complex, Easy Access To Highways & Go Train Station For Commuters. pictures from previous listing .
Extras
Details
| Area | Halton |
| Family Room | Yes |
| Heat Type | Baseboard |
| A/C | Central Air |
| Garage | Detached |
| Neighbourhood | 1008 - GO Glenorchy |
| Heating Source | Gas |
| Sewers | Sewer |
| Laundry Level | "Laundry Room" |
| Pool Features | None |
Rooms
| Room | Dimensions | Features |
|---|---|---|
| Bedroom 4 (Second) | 3.78 X 3.76 m |
|
| Bedroom 3 (Second) | 3.66 X 3.35 m |
|
| Bedroom 2 (Second) | 4.57 X 3.05 m |
|
| Primary Bedroom (Second) | 5.33 X 4.27 m |
|
| Laundry (Main) | 0 X 0 m | |
| Breakfast (Main) | 4.27 X 3.51 m |
|
| Kitchen (Main) | 4.27 X 2.9 m |
|
| Great Room (Main) | 5.79 X 4.88 m |
|
| Dining Room (Main) | 5.49 X 3.58 m |
|
Broker: CENTURY 21 MILLER REAL ESTATE LTD.MLS®#: W12237783
Population
Gender
male
female
50%
50%
Family Status
Marital Status
Age Distibution
Dominant Language
Immigration Status
Socio-Economic
Employment
Highest Level of Education
Households
Structural Details
Total # of Occupied Private Dwellings3404
Dominant Year BuiltNaN
Ownership
Owned
Rented
77%
23%
Age of Home (Years)
Structural Type