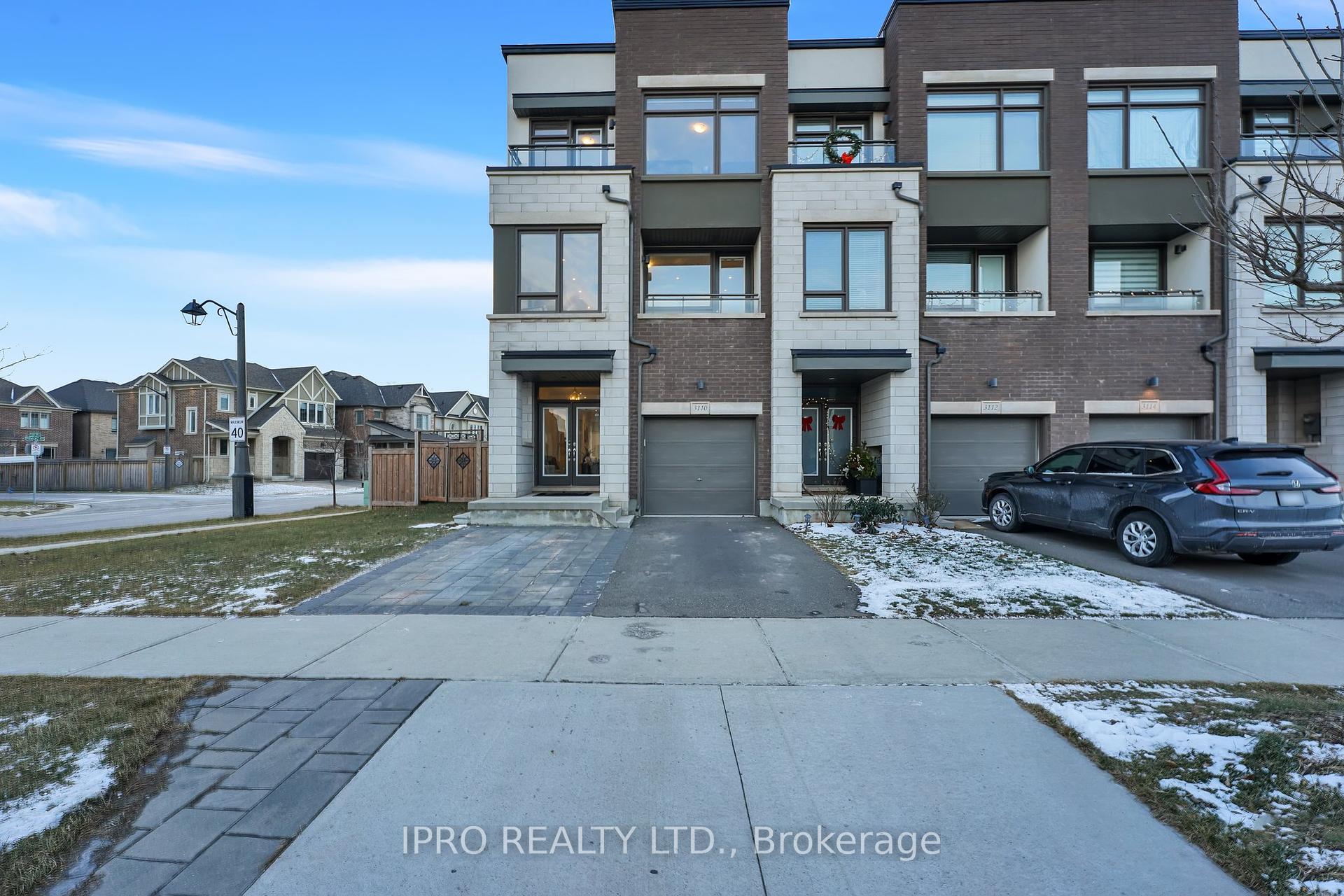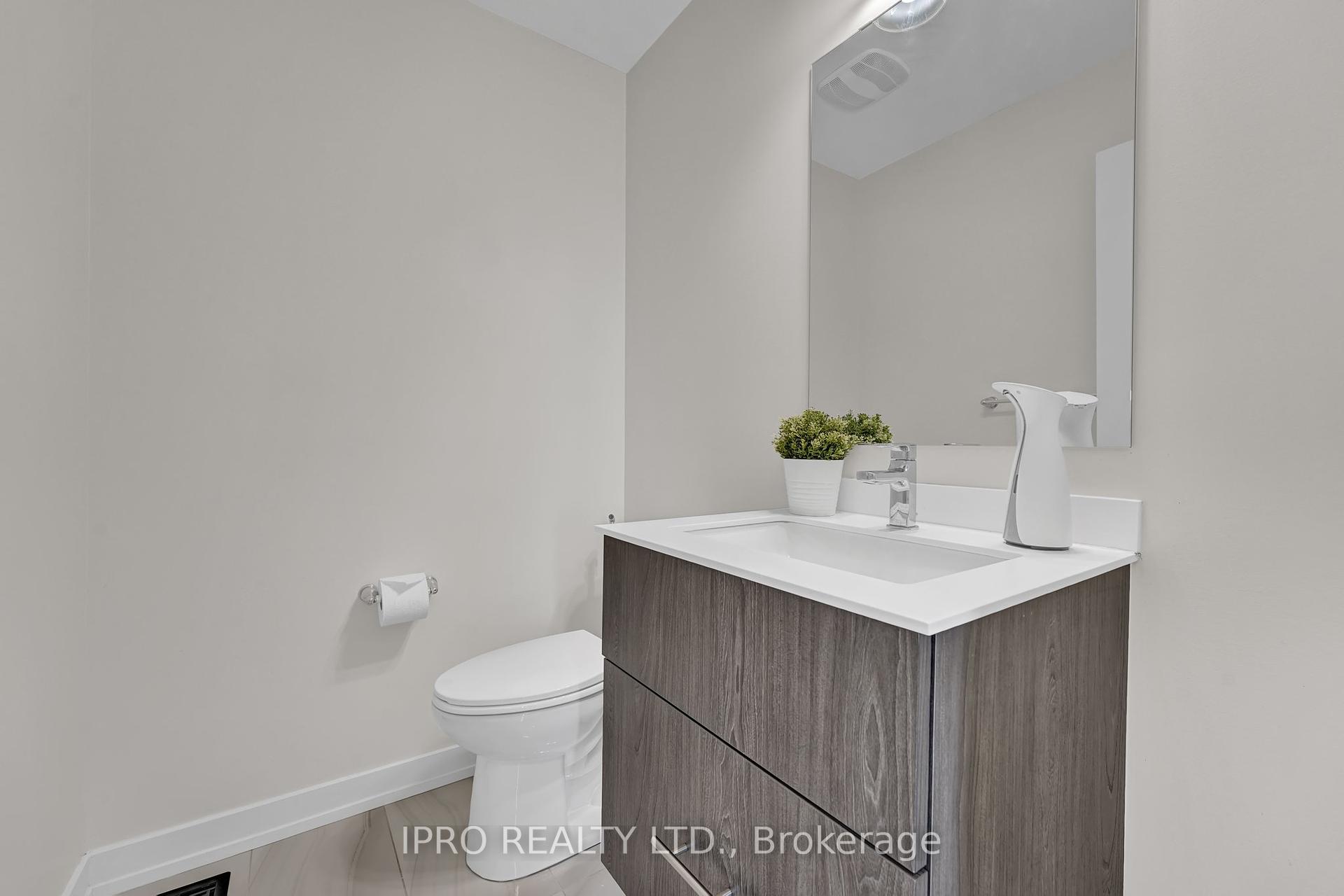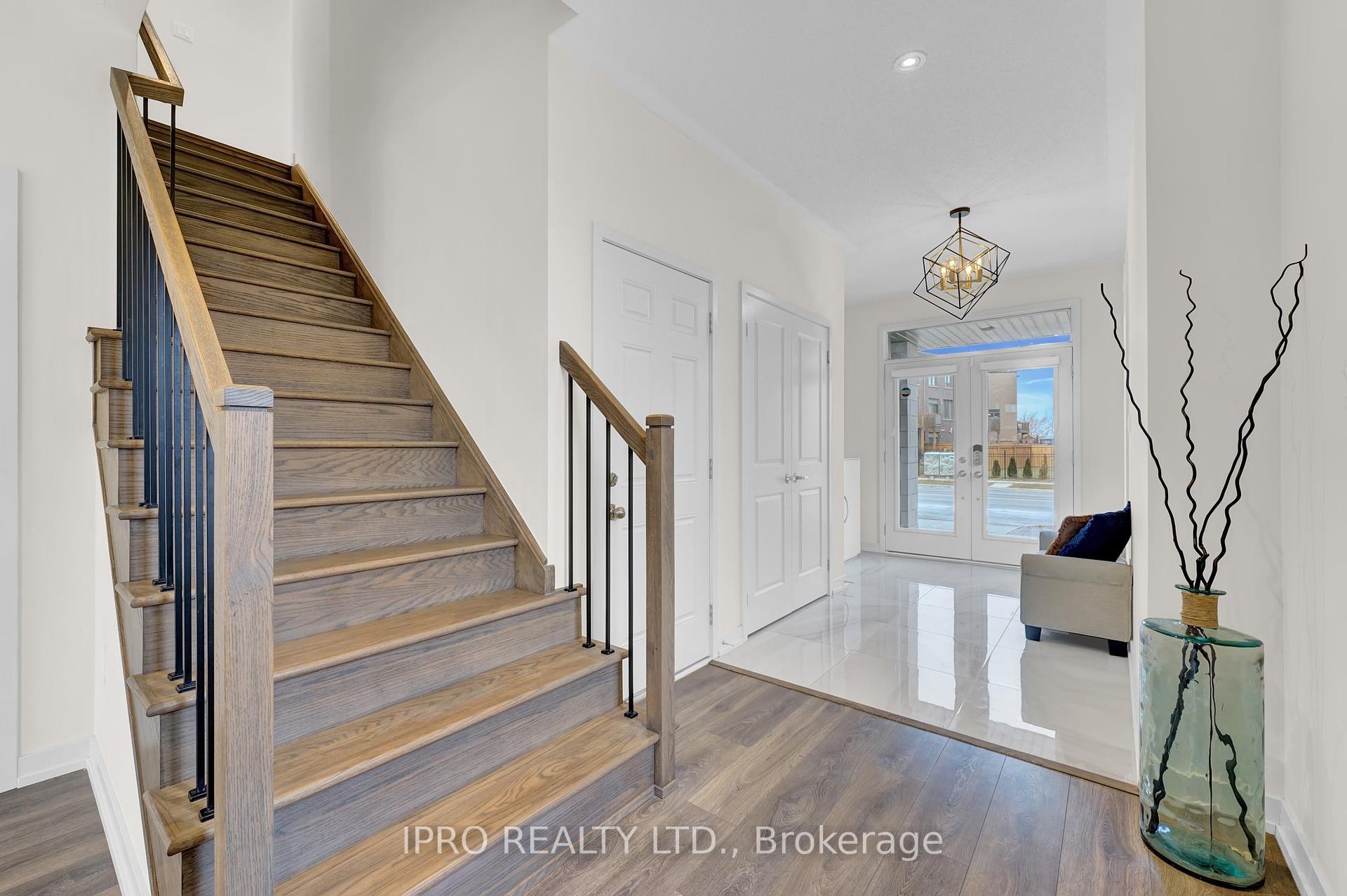
Menu
3110 Ernest Appelbe Boulevard, Oakville, ON L6H 0M8



Login Required
Real estate boards require you to be signed in to access this property.
to see all the details .
4 bed
4 bath
3parking
sqft *
Terminated
List Price:
$1,299,900
Ready to go see it?
Looking to sell your property?
Get A Free Home EvaluationListing History
Loading price history...
Description
Welcome to this beautifully maintained 4-bedroom, 4-bathroom townhouse (approx. 2300 sq. ft.), offering modern living with a wealth of upgrades. Located on a corner lot, like a semi-detached home, its just minutes from Oakville GO Station, shopping, dining, transit, major highways, and top-rated schools.The home features a double-door entry with smart pad access and a security system at both the front and back doors. On the ground floor, you'll find an in-law suite for added privacy. Inside, the home boasts soaring 9-ft ceilings on every level, 7.25-inch engineered hardwood flooring, and elegant pot lights. The living room and kitchen are equipped with automated zebra blinds. The gourmet kitchen includes upgraded cabinetry, a stunning 11x3 ft waterfall granite countertop, a gas stove, built-in microwave, and spacious pantry.The master bedroom features an ensuite with double sinks, a standing shower, and a walk-in closet. All bathrooms have upgraded sinks, and bedrooms are fitted with blackout blinds. Upstairs laundry and upgraded shelving in closets add to the convenience.Enjoy two balconies and a spacious outdoor deck, perfect for entertaining. The expansive wraparound backyard includes a 10x10 ft gazebo, shed, and stone landscaping. The living room is equipped with a surround sound system and TV-ready wall.With a brick and stucco exterior, this carpet-free townhouse offers excellent curb appeal and additional parking in the landscaped front yard. Dont miss the chance to own this exceptional home, blending style, comfort, and convenience. A true must-see!
Extras
Details
| Area | Halton |
| Family Room | Yes |
| Heat Type | Forced Air |
| A/C | Central Air |
| Water | Yes |
| Garage | Built-In |
| Neighbourhood | 1008 - GO Glenorchy |
| Heating Source | Gas |
| Sewers | Sewer |
| Laundry Level | |
| Pool Features | None |
Rooms
| Room | Dimensions | Features |
|---|---|---|
| Bedroom 4 (Ground) | 2.6 X 2.7 m |
|
| Bedroom 3 (Third) | 2.8 X 3 m |
|
| Bedroom 2 (Third) | 2.9 X 3.4 m |
|
| Primary Bedroom (Third) | 4.1 X 4.4 m |
|
| Living Room (Second) | 5.5 X 4.5 m |
|
| Dining Room (Second) | 5.5 X 2.9 m |
|
| Kitchen (Second) | 5.5 X 2.6 m |
|
| Family Room (Ground) | 5.5 X 4.3 m |
|
Broker: IPRO REALTY LTD.MLS®#: W11923876
Population
Gender
male
female
50%
50%
Family Status
Marital Status
Age Distibution
Dominant Language
Immigration Status
Socio-Economic
Employment
Highest Level of Education
Households
Structural Details
Total # of Occupied Private Dwellings3404
Dominant Year BuiltNaN
Ownership
Owned
Rented
77%
23%
Age of Home (Years)
Structural Type