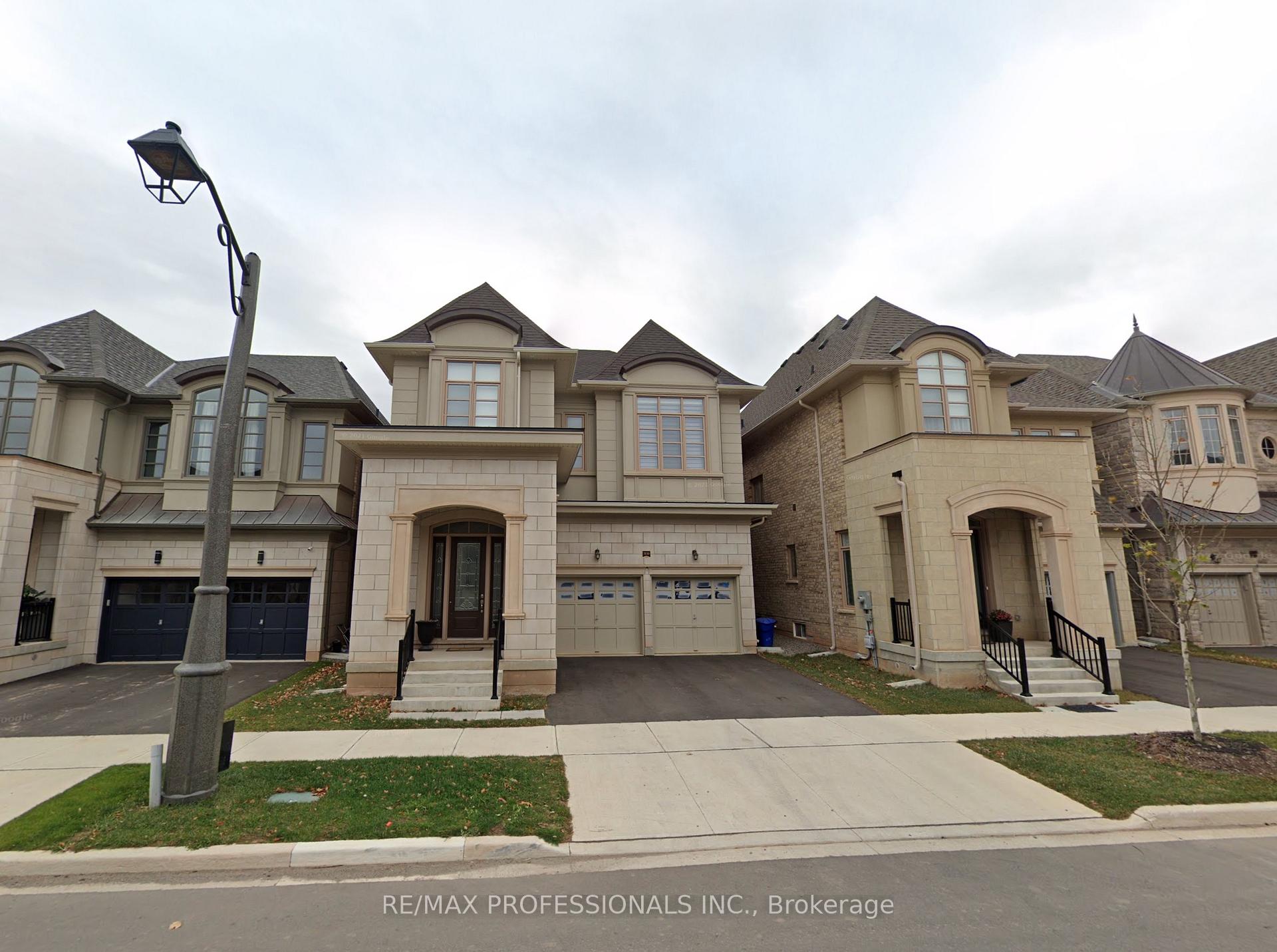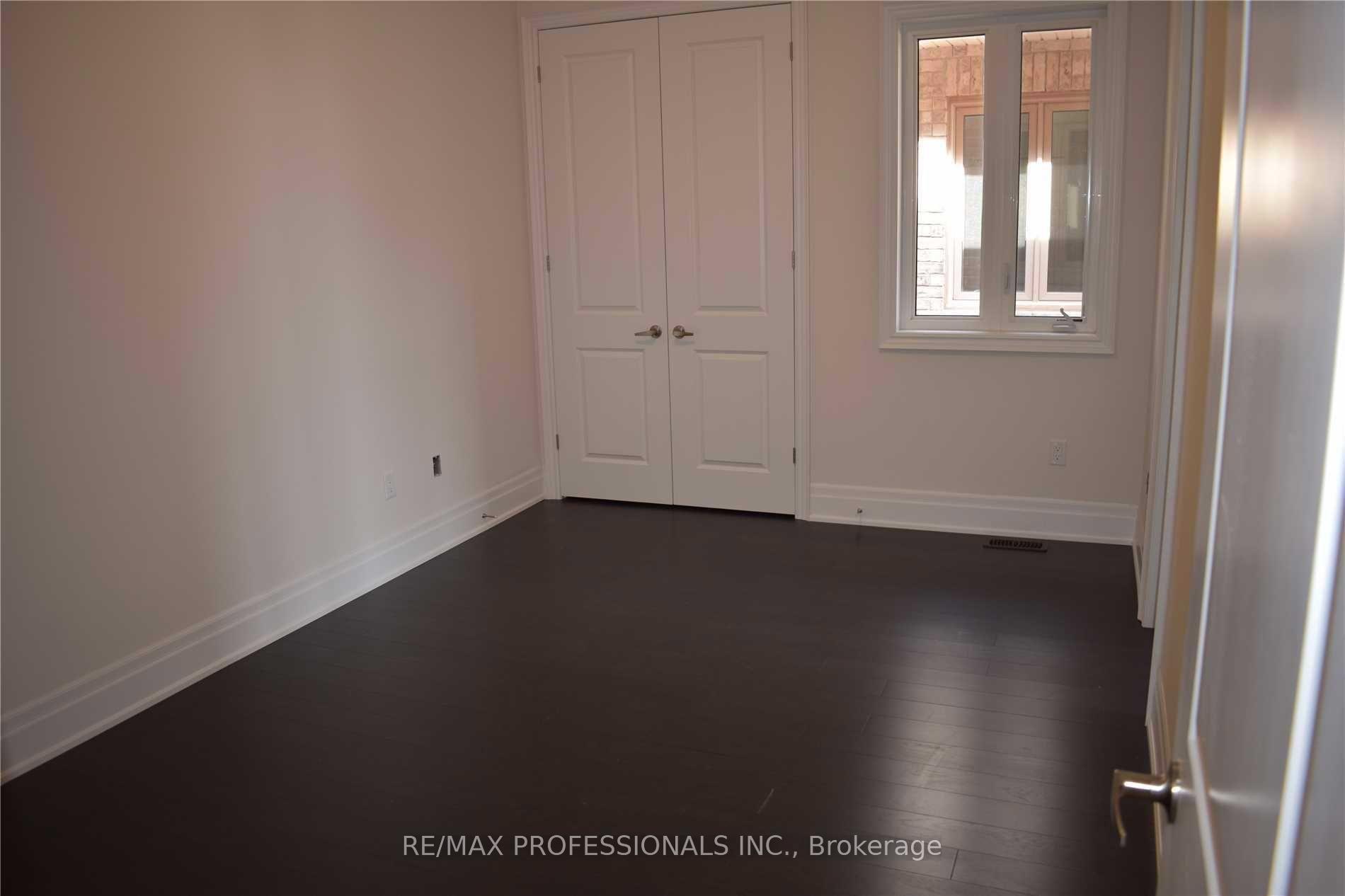
Menu
3110 Millicent Avenue, Oakville, ON L6H 0V2



Login Required
Real estate boards require you to be signed in to access this property.
to see all the details .
4 bed
4 bath
4parking
sqft *
Leased
List Price:
$5,499
Leased Price:
$5,950
Ready to go see it?
Looking to sell your property?
Get A Free Home EvaluationListing History
Loading price history...
Description
Discover elevated living in one of Oakville's most desirable neighborhoods. This brand-new luxury home is more than just a place to live, its a statement of style, comfort, and thoughtful design, perfect for families seeking the best in modern living. From the moment you step through the front door, you're welcomed by a bright, open foyer that flows effortlessly into the heart of the home. The main level stuns with soaring 10-foot ceilings, expansive windows, and an open-concept layout designed to impress. Whether you're hosting a dinner party or enjoying a quiet night in, every detail of this space elevates the everyday. At the center of it all is a chef-inspired kitchen, fully equipped with premium appliances, sleek finishes, and ample counter spacea dream for any culinary enthusiast. The adjoining dining area and living space are ideal for gathering, with room to entertain, relax, and create lasting memories.Upstairs, find four generously sized bedrooms, each crafted for comfort and tranquility. The primary suite offers a private escape with a spa-like ensuite bathroom, complete with a standalone tub, glass shower, and dual vanities. 9-foot ceilings continue on this level, maintaining the homes airy, expansive feel. With four beautifully finished bathrooms throughout, morning routines and busy family schedules stay effortless. Step outside to your very own backyard, a serene space to enjoy summer evenings, family barbecues, or a morning coffee in peace. Set in a vibrant, growing Oakville community surrounded by luxury newer-builds, this home is located within a highly rated school district, making it an exceptional choice for families. You'll be minutes from parks, top-tier schools, boutique shopping, restaurants, cafés, and major highways, everything you need, right where you want it. Take a drive through the area, you'll feel the difference. This is more than a home; its your next chapter. Book your private showing today!
Extras
Details
| Area | Halton |
| Family Room | No |
| Heat Type | Forced Air |
| A/C | Central Air |
| Garage | Built-In |
| Neighbourhood | 1008 - GO Glenorchy |
| Heating Source | Gas |
| Sewers | Sewer |
| Laundry Level | "Laundry Room" |
| Pool Features | None |
Rooms
| Room | Dimensions | Features |
|---|---|---|
| Other (Basement) | 0 X 0 m |
|
| Recreation (Basement) | 0 X 0 m |
|
| Bedroom 4 (Second) | 3.6 X 3.9 m |
|
| Bedroom 3 (Second) | 3.35 X 4.5 m |
|
| Bedroom 2 (Second) | 3.35 X 3.38 m |
|
| Primary Bedroom (Second) | 4.26 X 5.36 m |
|
| Kitchen (Main) | 6.4 X 4.76 m |
|
| Dining Room (Main) | 8.22 X 9.75 m |
|
| Living Room (Main) | 8.22 X 9.75 m |
|
| Foyer (Main) | 0 X 0 m |
Broker: RE/MAX PROFESSIONALS INC.MLS®#: W12176588
Population
Gender
male
female
50%
50%
Family Status
Marital Status
Age Distibution
Dominant Language
Immigration Status
Socio-Economic
Employment
Highest Level of Education
Households
Structural Details
Total # of Occupied Private Dwellings3404
Dominant Year BuiltNaN
Ownership
Owned
Rented
77%
23%
Age of Home (Years)
Structural Type