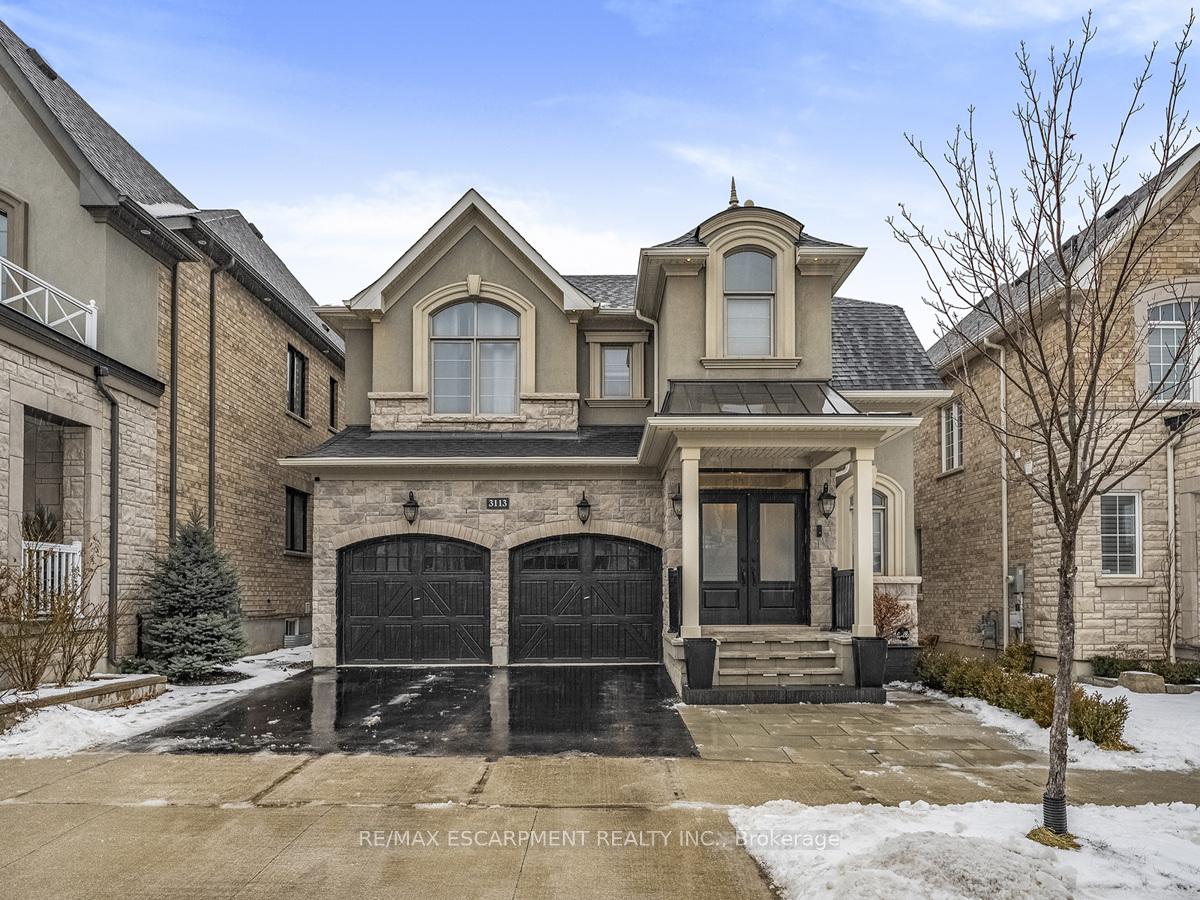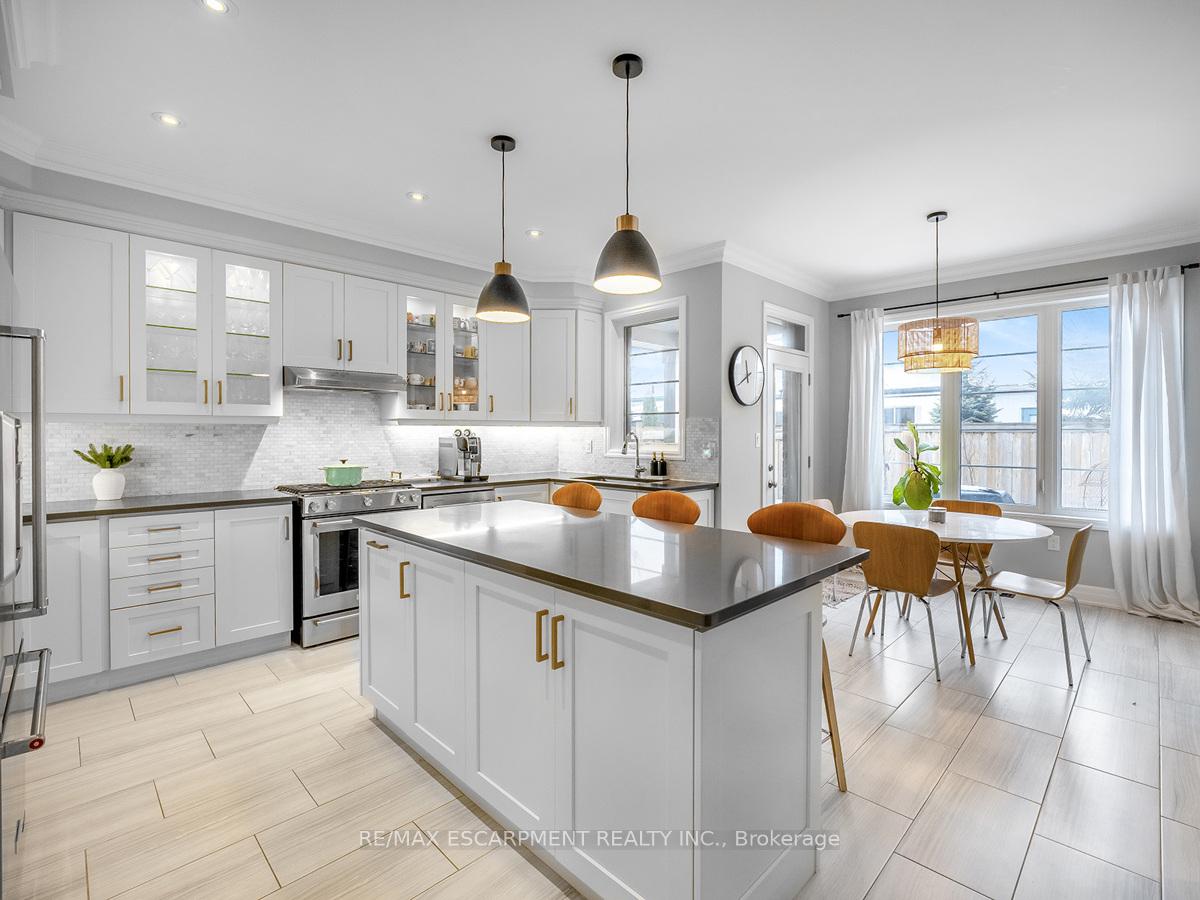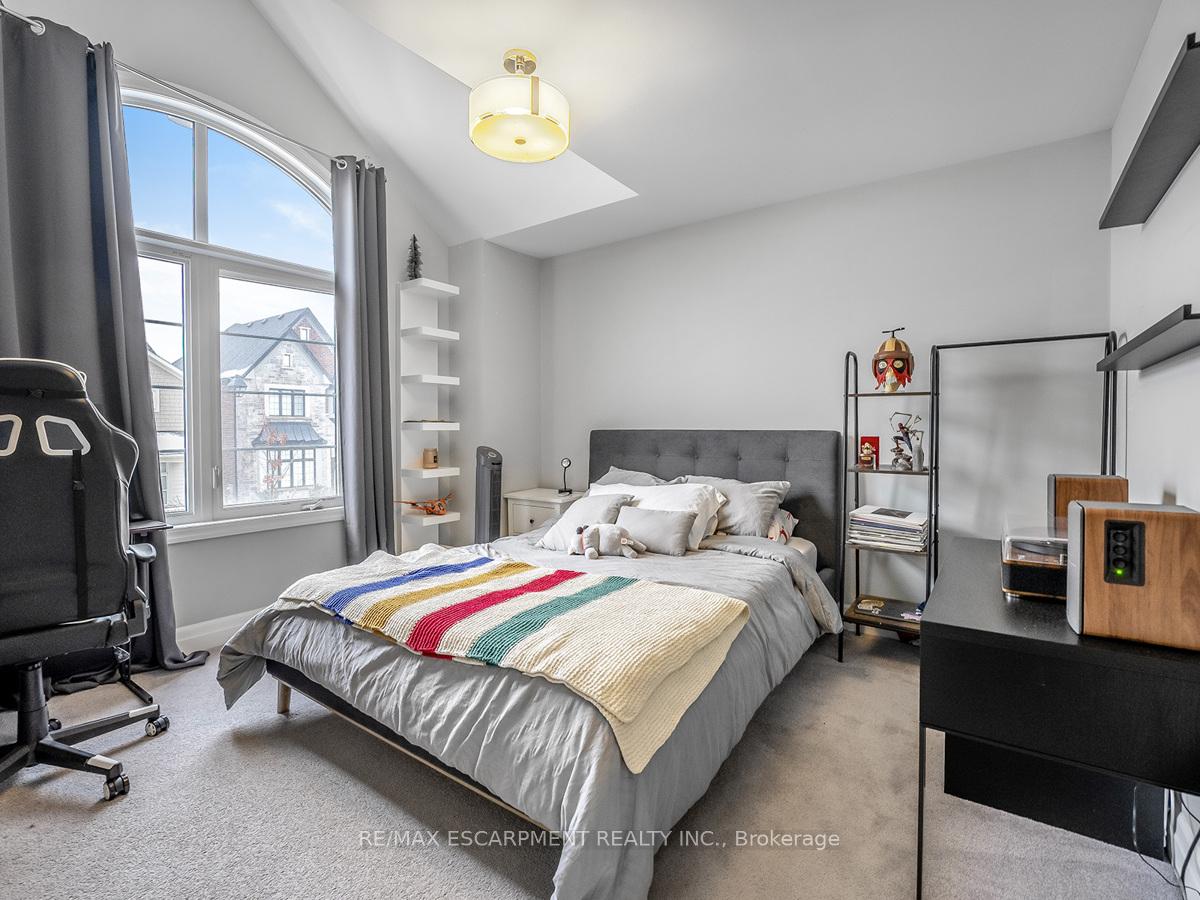
Menu



Login Required
Real estate boards require you to create an account to view sold listing.
to see all the details .
6 bed
4 bath
4parking
sqft *
Sold
List Price:
$1,799,000
Sold Price:
$1,688,000
Sold in Jun 2025
Ready to go see it?
Looking to sell your property?
Get A Free Home EvaluationListing History
Loading price history...
Description
Nestled In The Sought-after Community Of Glenorchy In Oakville, This Stunning 4+2 Bedroom, 4-Bathroom Home Offers The Perfect Blend Of Style And Functionality With Over 4,000 SQ FT Of Living Space. The Main Floor Showcases Elegant Engineered Hardwood And Tile Flooring, Creating A Seamless Flow Throughout The Living And Dining Spaces. A Modern Kitchen With Sleek Marble Countertops Adds A Touch Of Luxury, Making It The Perfect Place To Entertain. A Spacious Family Room With A Cozy Fireplace, And Potlights Throughout, Creating A Warm And Inviting Ambiance. The Second Floor Features A Mix Of Engineered Hardwood And Plush Carpet, With A Luxurious Master Bedroom Complete With A Private Ensuite. The Fully Finished Basement Is An Added Bonus, Complete With A Large Recreation Room, An Additional Bedroom, And A Full Bath ideal For Guests Or Extended Family. This Home Is A Must-see For Those Seeking Contemporary Finishes In A Prime Oakville Location!
Extras
Details
| Area | Halton |
| Family Room | Yes |
| Heat Type | Forced Air |
| A/C | Central Air |
| Garage | Attached |
| Neighbourhood | 1008 - GO Glenorchy |
| Heating Source | Gas |
| Sewers | Sewer |
| Laundry Level | |
| Pool Features | None |
Rooms
| Room | Dimensions | Features |
|---|---|---|
| Den (Basement) | 3.05 X 2.74 m |
|
| Bedroom (Basement) | 4.57 X 4.42 m |
|
| Recreation (Basement) | 4.72 X 3.96 m |
|
| Bedroom 4 (Second) | 3.41 X 3.05 m |
|
| Bedroom 3 (Second) | 4 X 3.66 m |
|
| Bedroom 2 (Second) | 3.96 X 3.05 m |
|
| Primary Bedroom (Second) | 4.75 X 4.27 m |
|
| Family Room (Main) | 5.18 X 4.27 m |
|
| Dining Room (Main) | 4.27 X 3.5 m |
|
| Kitchen (Main) | 6.4 X 4.2 m |
|
Broker: RE/MAX ESCARPMENT REALTY INC.MLS®#: W12089255
Population
Gender
male
female
50%
50%
Family Status
Marital Status
Age Distibution
Dominant Language
Immigration Status
Socio-Economic
Employment
Highest Level of Education
Households
Structural Details
Total # of Occupied Private Dwellings3404
Dominant Year BuiltNaN
Ownership
Owned
Rented
77%
23%
Age of Home (Years)
Structural Type