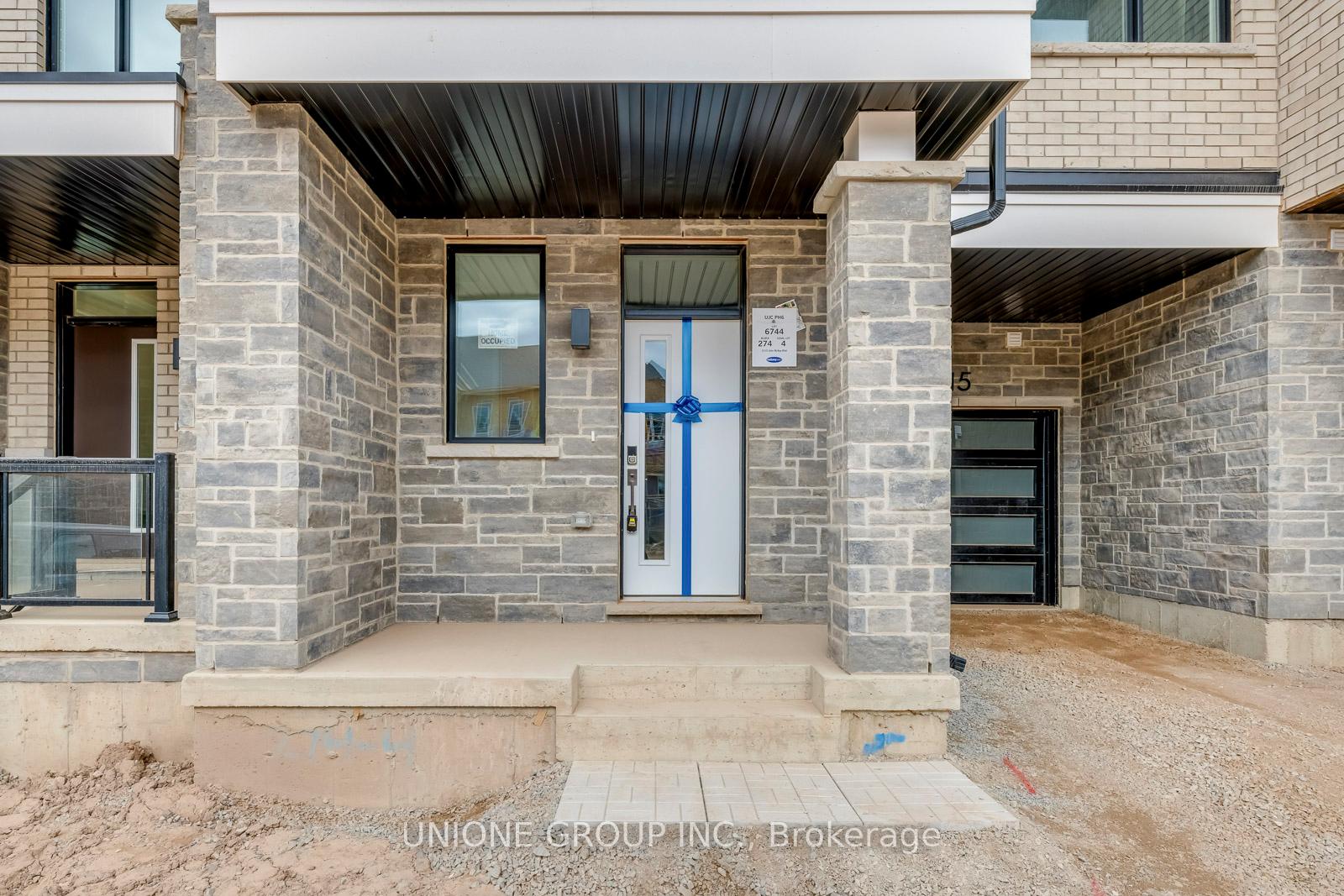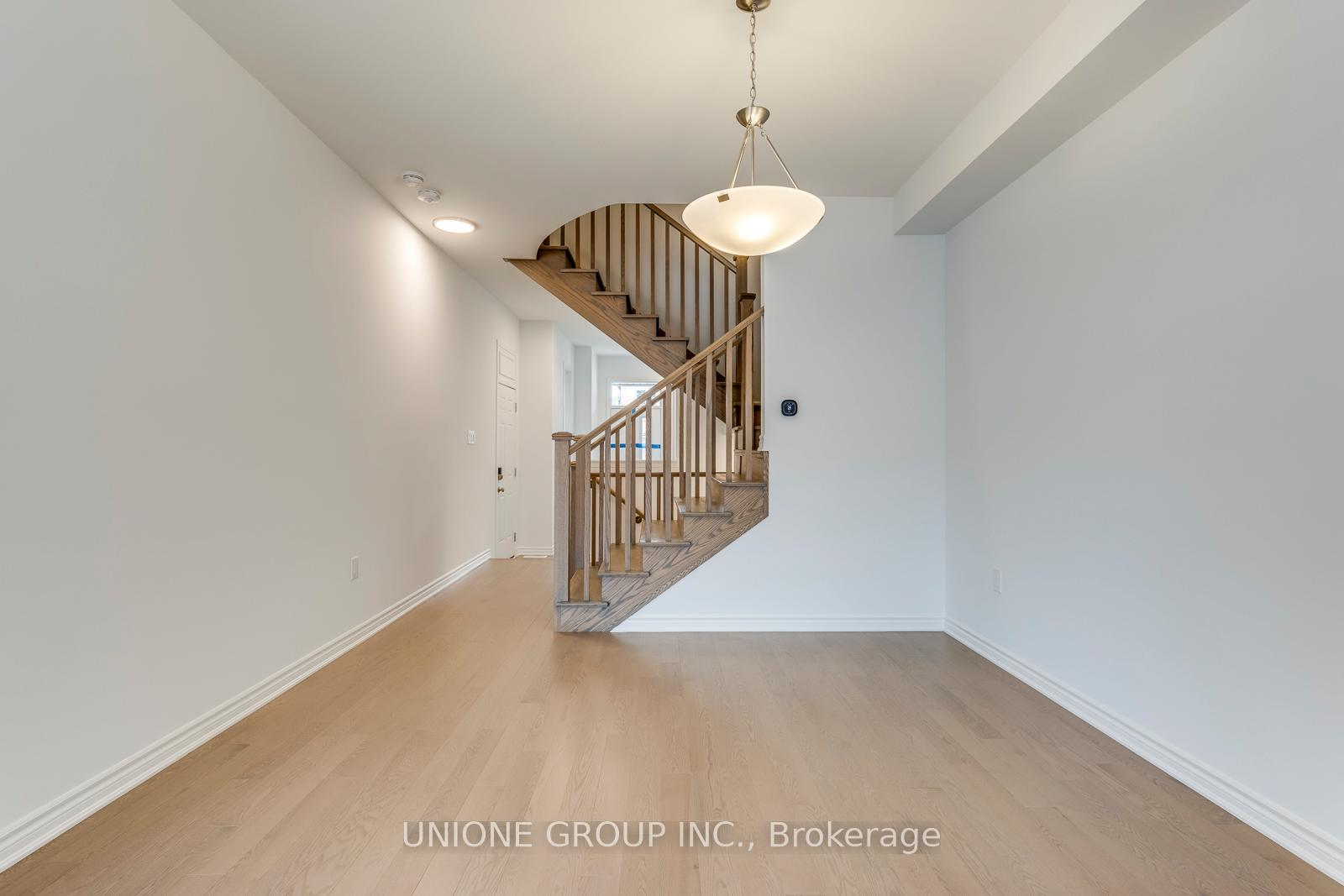
Menu
3115 John McKay Boulevard, Oakville, ON L6H 8A7



Login Required
Real estate boards require you to be signed in to access this property.
to see all the details .
4 bed
3 bath
2parking
sqft *
Terminated
List Price:
$4,000
Ready to go see it?
Looking to sell your property?
Get A Free Home EvaluationListing History
Loading price history...
Description
Brand-New Stunning 4 Bed, 2.5 Bath, 2 Parking Space, 1897 Sq. Ft. Executive 2-Storey Townhouse With Spectacular Views In Sought-After Upper Joshua Creek Phase 6 Community by Mattamy Homes. Main Floor Offers Open Concept Dining Room, Great Room with Fireplace and Kitchen with Huge Central Island. A Strip of Lighting Installed underneath the kitchen cabinets, which can be adjusted to different lighting levels or colors. Walk-out to Backyard from Kitchen. Spacious Front Foyer with A Walk-in Closet, Providing Practical Storage Right By The Entrance. Second Floor Features Primary Bedroom with 4-pc Ensuite, Along with 3 Additional Big Bedrooms and a 5-pc Full Bath. Huge Laundry Room Located in 2nd Floor. Tons of Upgrades, including Hardwood Floor, Countertop, Cabinets, Etc. Framing Installed For Wall Mounted TV in Great Room. Easy Access To Major Highways 403, 407, And QEW. Steps To Pond, Mins Walk To Shopping Plaza & Public Transit, Close To Trail, Golf Course. The Builder Plans to Complete The Deck, Backyard and Driveway in May.
Extras
Details
| Area | Halton |
| Family Room | Yes |
| Heat Type | Other |
| A/C | Central Air |
| Garage | Attached |
| Neighbourhood | 1010 - JM Joshua Meadows |
| Fireplace | 1 |
| Heating Source | Ground Source |
| Sewers | Sewer |
| Laundry Level | "Laundry Room" |
| Pool Features | None |
Rooms
| Room | Dimensions | Features |
|---|---|---|
| Bedroom 4 (Second) | 2.9 X 3.35 m |
|
| Bedroom 3 (Second) | 3.15 X 3.71 m |
|
| Bedroom 2 (Second) | 3.51 X 3.96 m |
|
| Primary Bedroom (Second) | 3.76 X 4.57 m |
|
| Kitchen (Ground) | 3.2 X 4.72 m |
|
| Great Room (Ground) | 3.56 X 4.27 m |
|
| Dining Room (Ground) | 3.56 X 3.05 m |
|
Broker: UNIONE GROUP INC.MLS®#: W12090778
Population
Gender
male
female
50%
50%
Family Status
Marital Status
Age Distibution
Dominant Language
Immigration Status
Socio-Economic
Employment
Highest Level of Education
Households
Structural Details
Total # of Occupied Private Dwellings3404
Dominant Year BuiltNaN
Ownership
Owned
Rented
77%
23%
Age of Home (Years)
Structural Type