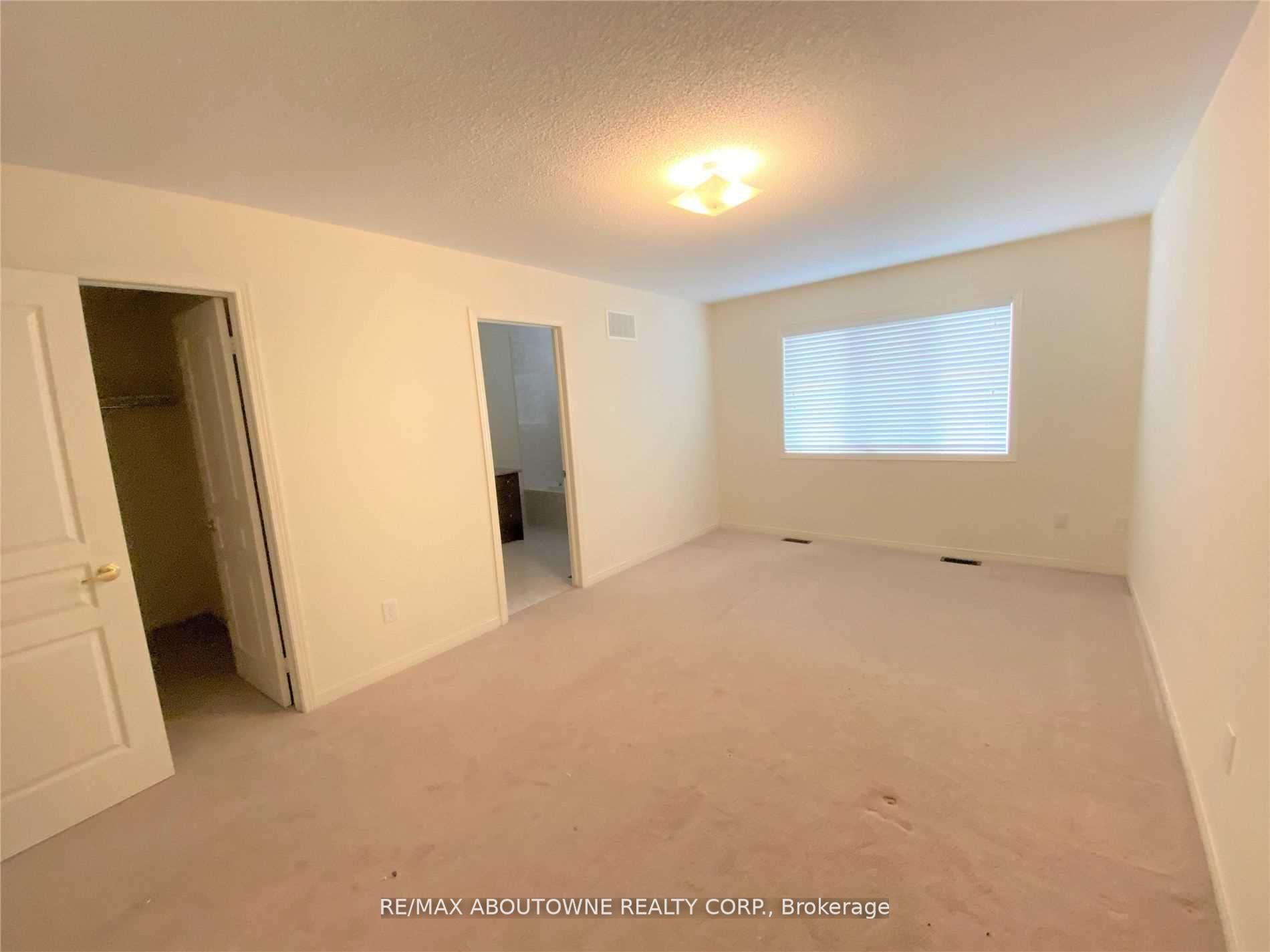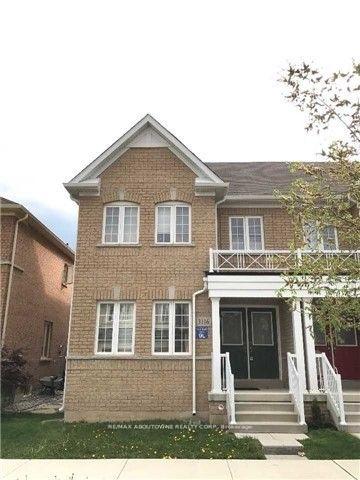
Menu
3116 Robert Brown Boulevard, Oakville, ON L6M 4L7



Login Required
Real estate boards require you to be signed in to access this property.
to see all the details .
3 bed
3 bath
2parking
sqft *
Expired
List Price:
$4,000
Ready to go see it?
Looking to sell your property?
Get A Free Home EvaluationListing History
Loading price history...
Description
Great Spacious Semi Detached House Located In The New Developing Community Of Oakville. Close To The Schools, Hospital, Community Centre, Library, Shopping And Hwys. Double Door Entrance. Great Layout, Modern Kitchen With Breakfast Area, Main Floor Laundry. Hardwood Floor On Main, 3 Bedroom, 2 And Half Bath On 2nd Floor. Detached 2 Car Garage W/ Private Lane. No Pets Or Smoking Allowed Please.
Extras
Stainless Steel Fridge, Stove, Brand New B/I Dishwasher, Brand New Washer/DryerDetails
| Area | Halton |
| Family Room | No |
| Heat Type | Forced Air |
| A/C | Central Air |
| Garage | Detached |
| Neighbourhood | 1008 - GO Glenorchy |
| Heating | Yes |
| Heating Source | Gas |
| Sewers | Sewer |
| Laundry Level | Ensuite |
| Pool Features | None |
Rooms
| Room | Dimensions | Features |
|---|---|---|
| Bedroom 3 (Second) | 3.05 X 2.8 m |
|
| Bedroom 2 (Second) | 3.85 X 2.75 m |
|
| Primary Bedroom (Second) | 5.48 X 3.38 m |
|
| Breakfast (Main) | 3.72 X 3.38 m |
|
| Kitchen (Main) | 3.38 X 3.05 m |
|
| Dining Room (Main) | 6.77 X 3.38 m |
|
| Living Room (Main) | 6.77 X 3.38 m |
|
Broker: RE/MAX ABOUTOWNE REALTY CORP.MLS®#: W8380480
Population
Gender
male
female
50%
50%
Family Status
Marital Status
Age Distibution
Dominant Language
Immigration Status
Socio-Economic
Employment
Highest Level of Education
Households
Structural Details
Total # of Occupied Private Dwellings3404
Dominant Year BuiltNaN
Ownership
Owned
Rented
77%
23%
Age of Home (Years)
Structural Type