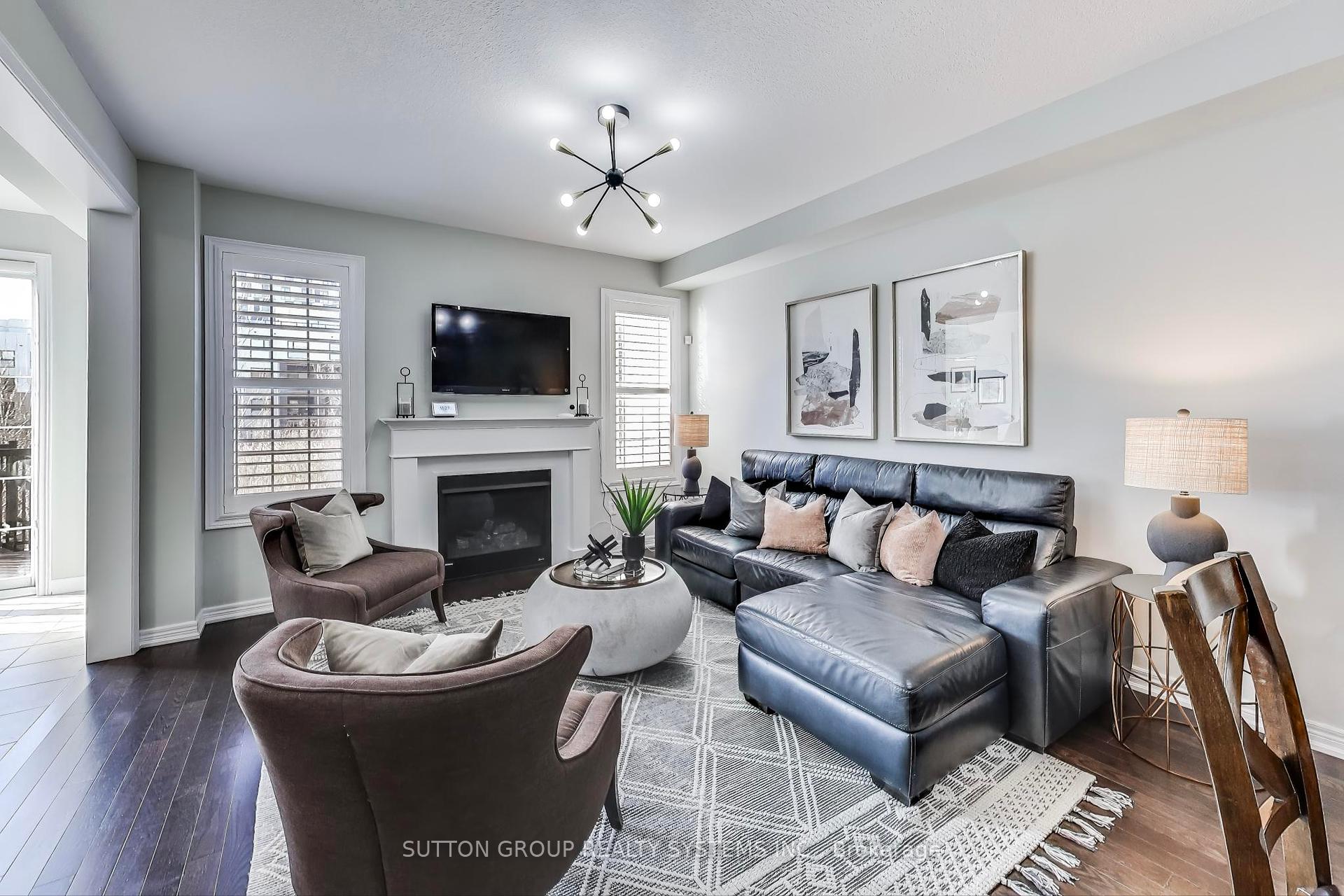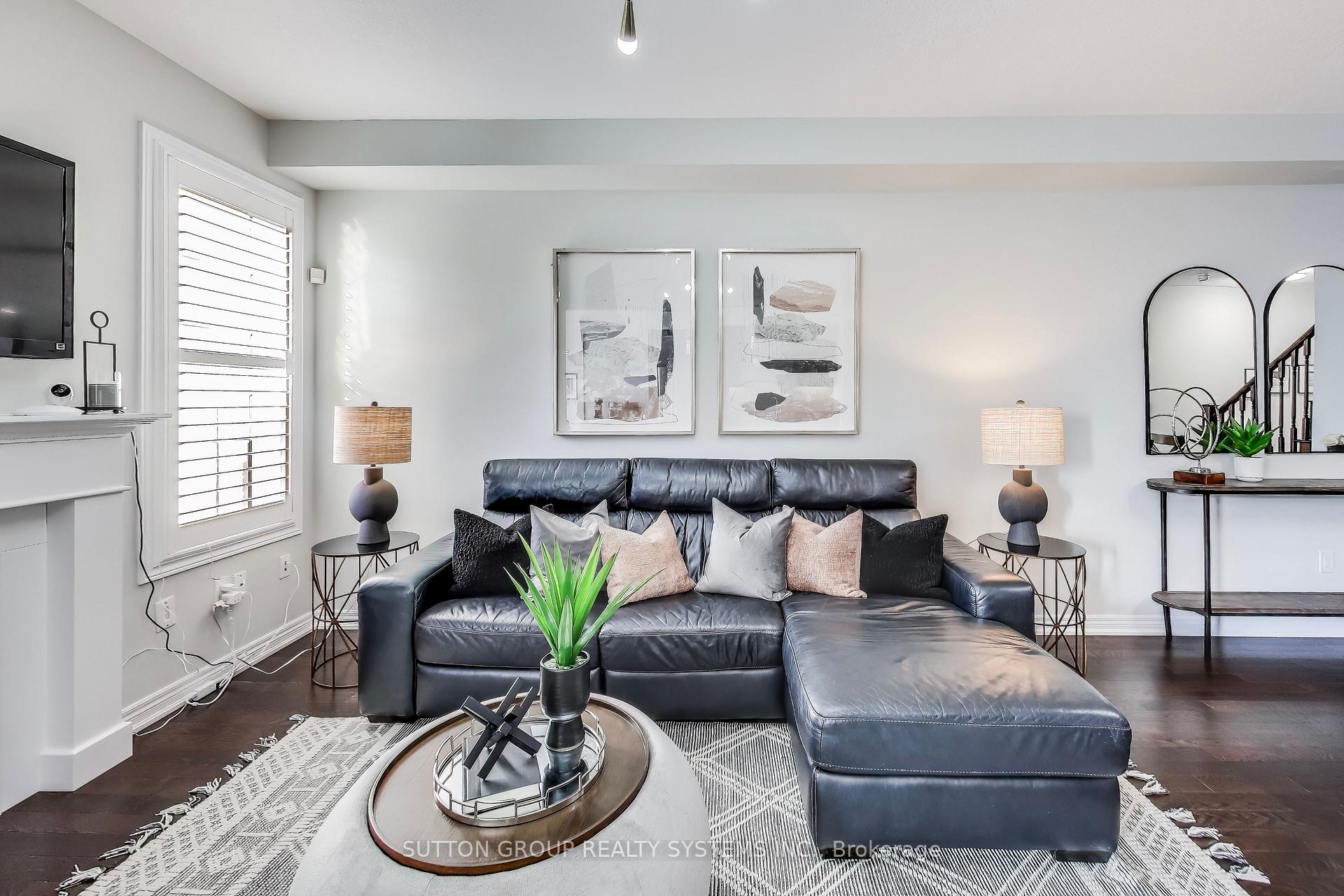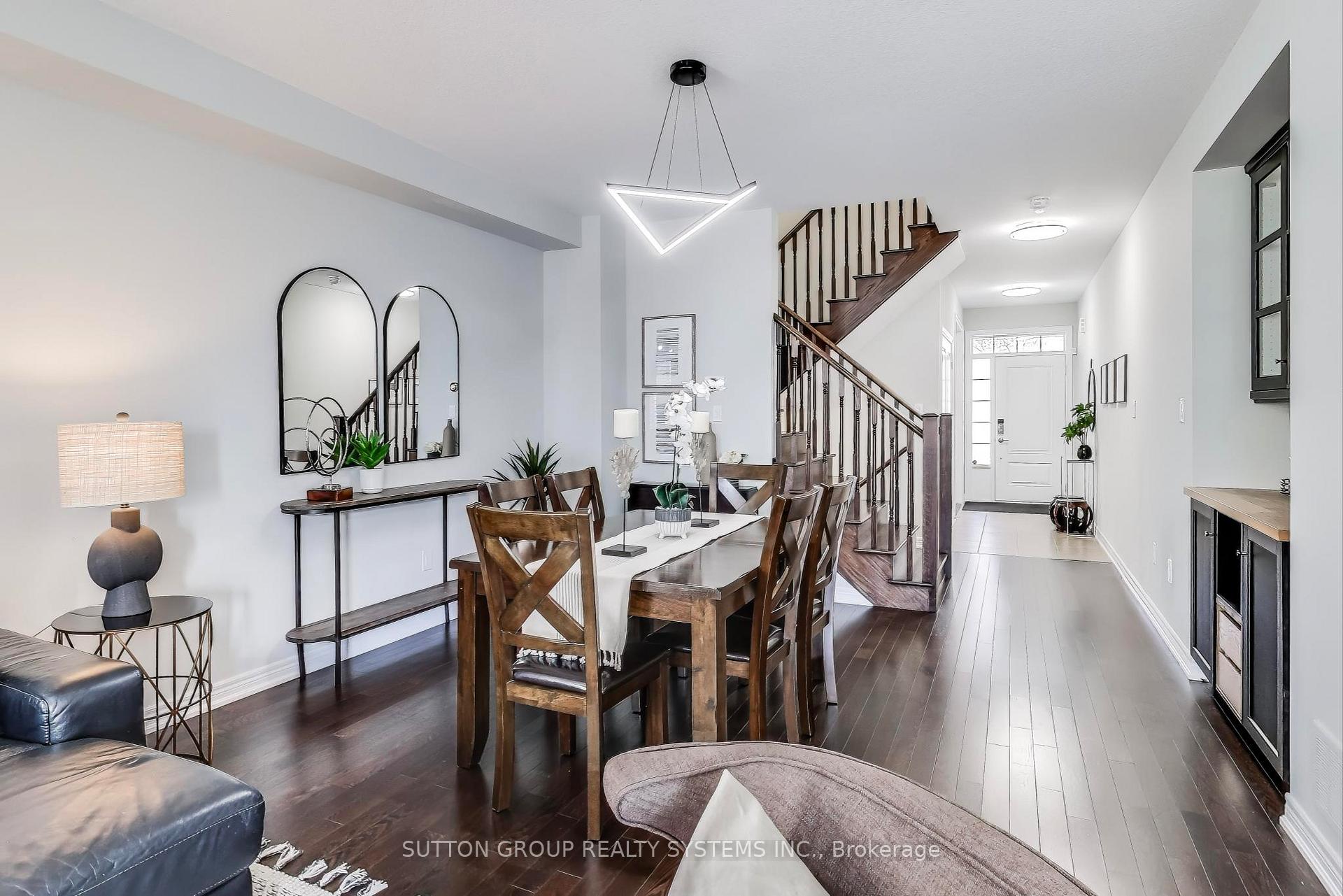
Menu
3122 Blackfriar Common, Oakville, ON L6H 0P8



Login Required
Real estate boards require you to create an account to view sold listing.
to see all the details .
4 bed
4 bath
2parking
sqft *
Sold
List Price:
$1,399,000
Sold Price:
$1,335,000
Sold in Jan 2025
Ready to go see it?
Looking to sell your property?
Get A Free Home EvaluationListing History
Loading price history...
Description
TWO-STORY OAKVILLE FREEHOLD TOWNHOME WITH 4 BEDROOMS+1 DEN AND 3+1 WASHROOMS, LOCATED AT TRAFALGAR/DUNDAS AREA,***THE WONDERFUL COMBINATION OF ATMOSPHERE AND CONVENIENCE*** NICELY FINISHED LEGAL BASEMENT(2021), BACKYARD INTERLOCKING AND COMPOSITE WEATHERPROOF DECK WITH FULL FENCE BACK TO RAVINE (2022), BRIGHT AND COZY, MODERN KITCHEN WITH GRANITE COUNTER AND CENTRAL ISLAND, ENTRANCE MUD ROOM FROM GARAGE TO HOUSE, 2ND FLOOR LAUNDRY *** MOVE-IN CONDITION*** MUST SHOW THIS TO YOUR CLIENT, NO DISAPPOINTMENT****
Extras
Details
| Area | Halton |
| Family Room | No |
| Heat Type | Forced Air |
| A/C | Central Air |
| Garage | Built-In |
| Neighbourhood | 1010 - JM Joshua Meadows |
| Heating Source | Gas |
| Sewers | Sewer |
| Laundry Level | |
| Pool Features | None |
Rooms
| Room | Dimensions | Features |
|---|---|---|
| Den (Main) | 8 X 7 m |
|
| Dining Room (Main) | 23.8 X 12.1 m |
|
| Living Room (Main) | 23.8 X 12.1 m |
|
| Recreation (Basement) | 23.1 X 25.13 m |
|
| Bedroom 4 (Second) | 11.6 X 10.2 m |
|
| Bedroom 3 (Second) | 12 X 10 m |
|
| Bedroom 2 (Second) | 13 X 10 m |
|
| Primary Bedroom (Second) | 13.2 X 12 m |
|
| Breakfast (Main) | 10 X 6 m |
|
| Kitchen (Main) | 11 X 10 m |
|
Broker: SUTTON GROUP REALTY SYSTEMS INC.MLS®#: W11914619
Population
Gender
male
female
50%
50%
Family Status
Marital Status
Age Distibution
Dominant Language
Immigration Status
Socio-Economic
Employment
Highest Level of Education
Households
Structural Details
Total # of Occupied Private Dwellings3404
Dominant Year BuiltNaN
Ownership
Owned
Rented
77%
23%
Age of Home (Years)
Structural Type