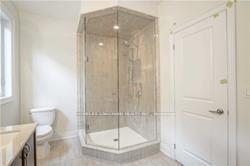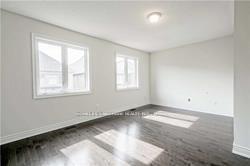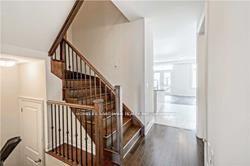
Menu



Login Required
Real estate boards require you to be signed in to access this property.
to see all the details .
4 bed
4 bath
2parking
sqft *
Leased
List Price:
$4,200
Leased Price:
$4,200
Ready to go see it?
Looking to sell your property?
Get A Free Home EvaluationListing History
Loading price history...
Description
Spacious town house with finished basement. Stylish fittings and fixtures, facing Park. Close to schools, all amenities. and Highway 407. Lots of Upgrades, hardwood flooring and S/S Kitchen applces,,Granite C/Top. California. Prm BR has 5 piece Ensuite with large W/I Closet. shutters in all Bed Rooms. Fenced Back yard with almost 75% paved with stones. 9 feet Ceiling. Laundry room on 2nd floor. Finished basement with 3 piece W Room. Some furniture items left in Basement ,can be used by the Tenant free. HWT is Rental. $300 Key deposit. Tenant opens own Utility accounts and responsible for bills payments directly.Tenant will pay water & Sewage bills to city of Oakville on receipt. Tenant responsible for snow removal, lawn maintenanceand Garbage removal, Tenant gets their own HOME INSURANCE with 3rd party liability.NO SMOKING AT ALL AAA Tenants only .
Extras
Details
| Area | Halton |
| Family Room | Yes |
| Heat Type | Forced Air |
| A/C | Central Air |
| Garage | Attached |
| Neighbourhood | 1008 - GO Glenorchy |
| Heating Source | Gas |
| Sewers | Sewer |
| Laundry Level | "In-Suite Laundry" |
| Pool Features | None |
Rooms
| Room | Dimensions | Features |
|---|---|---|
| Recreation (Basement) | 5.25 X 4.04 m |
|
| Bedroom (Basement) | 4.04 X 4.04 m |
|
| Bedroom 3 (Second) | 3.52 X 2.56 m |
|
| Bedroom 2 (Second) | 3.64 X 3.04 m |
|
| Primary Bedroom (Second) | 6.02 X 3.95 m |
|
| Great Room (Ground) | 6.08 X 3.64 m |
|
| Kitchen (Ground) | 3.64 X 2.74 m |
|
| Breakfast (Ground) | 3.34 X 3.03 m |
|
| Living Room (Ground) | 4.25 X 4.02 m |
|
Broker: HOMELIFE LANDMARK REALTY INC.MLS®#: W12090540
Population
Gender
male
female
50%
50%
Family Status
Marital Status
Age Distibution
Dominant Language
Immigration Status
Socio-Economic
Employment
Highest Level of Education
Households
Structural Details
Total # of Occupied Private Dwellings3404
Dominant Year BuiltNaN
Ownership
Owned
Rented
77%
23%
Age of Home (Years)
Structural Type